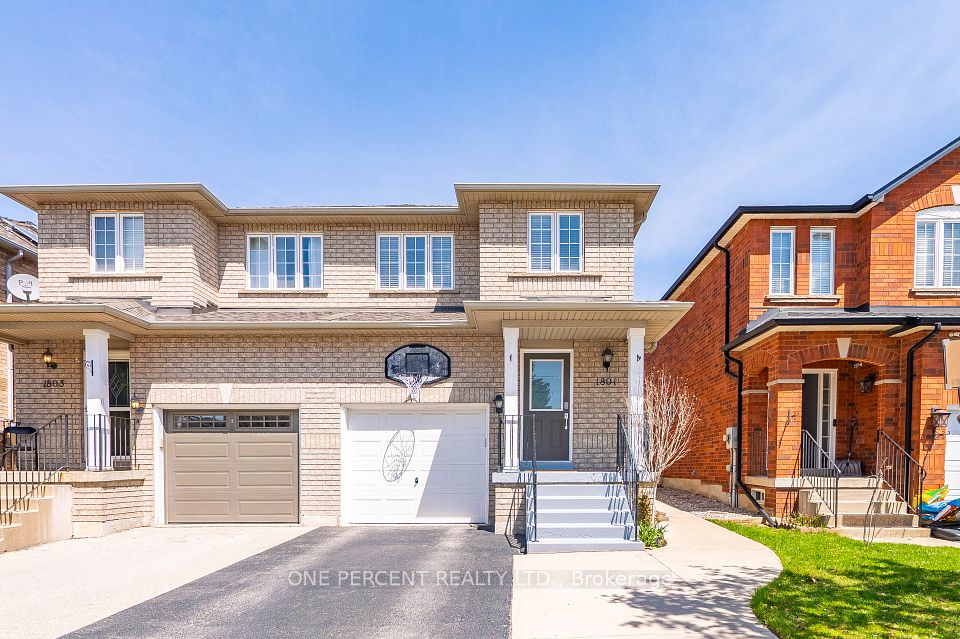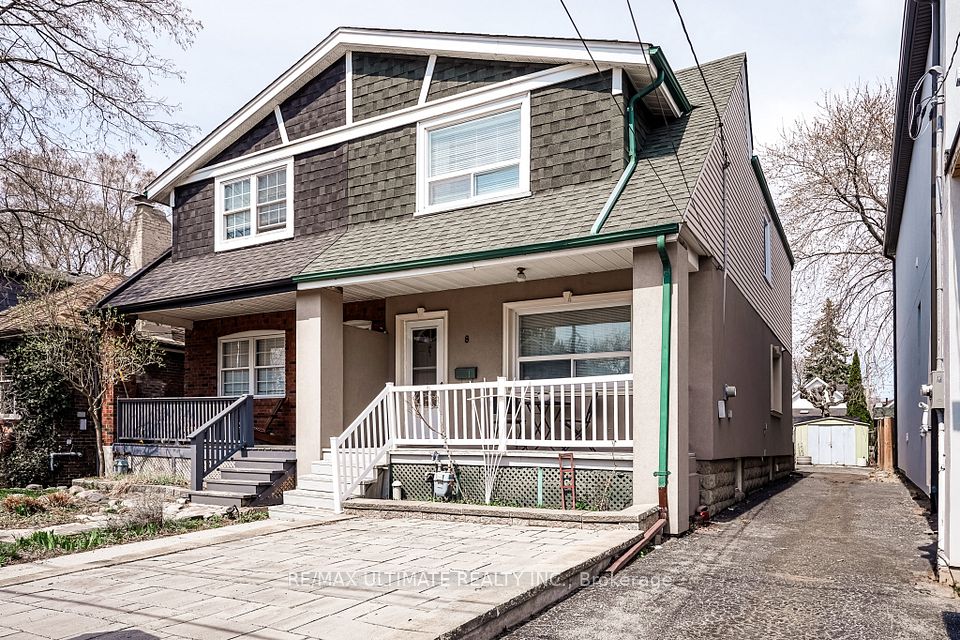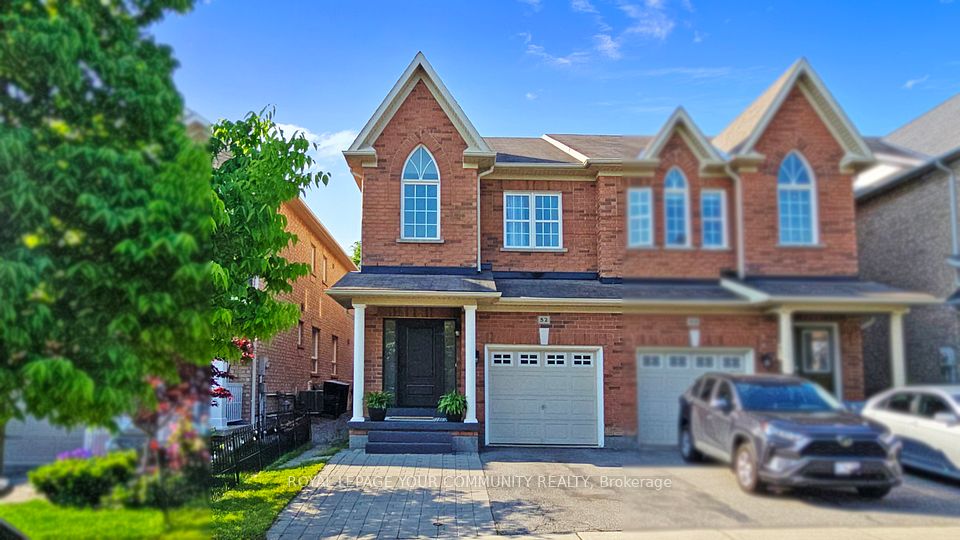$1,295,000
21 McCord Road, Toronto C10, ON M4S 2T7
Property Description
Property type
Semi-Detached
Lot size
N/A
Style
2-Storey
Approx. Area
700-1100 Sqft
Room Information
| Room Type | Dimension (length x width) | Features | Level |
|---|---|---|---|
| Living Room | 3.68 x 4.42 m | Hardwood Floor, Gas Fireplace, Picture Window | Main |
| Dining Room | 3.68 x 2.95 m | Hardwood Floor, Open Concept, Window | Main |
| Kitchen | 3.35 x 3.96 m | Eat-in Kitchen, Modern Kitchen, W/O To Garden | Main |
| Primary Bedroom | 3.99 x 3.35 m | Hardwood Floor, His and Hers Closets, Window | Second |
About 21 McCord Road
Davisville Village Gem: Your Dream Family Home Awaits! Welcome to this charming 3-bedroom, 2-bathroom home, perfectly nestled on a quiet, tree-lined street in highly sought-after Davisville Village. Step inside and discover a modern, open-concept main floor, beautifully updated in 2022, creating an ideal space for both daily living and entertaining. The eat-in kitchen is a delight, offering a functional and stylish hub for family meals. Both the main and basement bathrooms have been thoughtfully updated, ensuring comfort and convenience. The finished basement provides a generous sized recreation room. Outside, you'll love the fully fenced, cute backyard perfect for kids, pets, or simply enjoying some peaceful outdoor space. This home is truly move-in ready, allowing you to unpack and start enjoying the vibrant Davisville lifestyle immediately. Located within the highly-regarded Maurice Cody Public School district and just a short walk to the TTC and the fantastic shops of Bayview, this is an opportunity not to be missed!
Home Overview
Last updated
1 day ago
Virtual tour
None
Basement information
Finished
Building size
--
Status
In-Active
Property sub type
Semi-Detached
Maintenance fee
$N/A
Year built
--
Additional Details
Price Comparison
Location

Angela Yang
Sales Representative, ANCHOR NEW HOMES INC.
MORTGAGE INFO
ESTIMATED PAYMENT
Some information about this property - McCord Road

Book a Showing
Tour this home with Angela
I agree to receive marketing and customer service calls and text messages from Condomonk. Consent is not a condition of purchase. Msg/data rates may apply. Msg frequency varies. Reply STOP to unsubscribe. Privacy Policy & Terms of Service.












