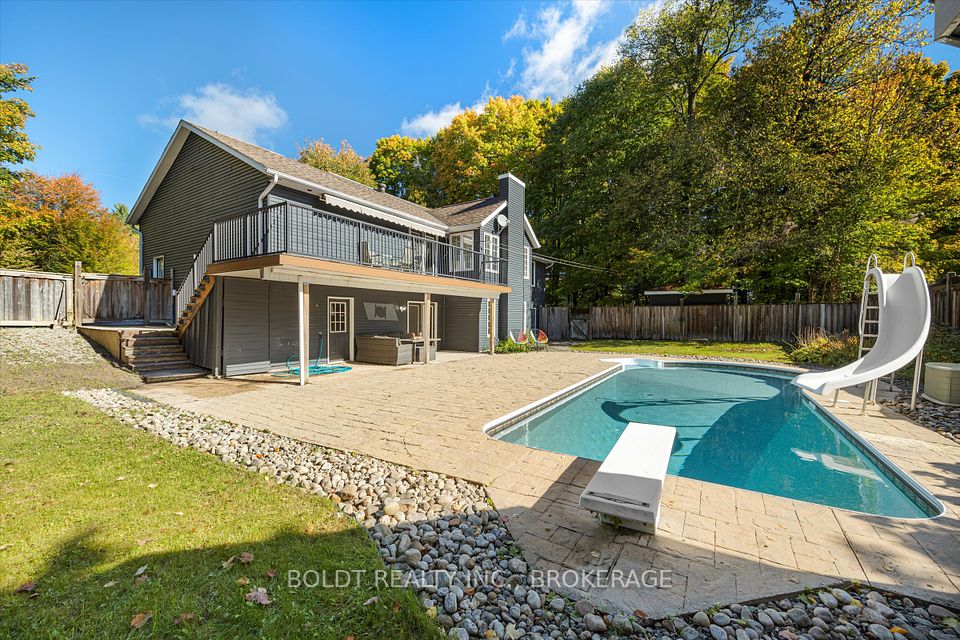$779,900
21 Parkway Crescent, Clarington, ON L1C 1B9
Property Description
Property type
Detached
Lot size
N/A
Style
Bungalow-Raised
Approx. Area
1100-1500 Sqft
Room Information
| Room Type | Dimension (length x width) | Features | Level |
|---|---|---|---|
| Living Room | 4.27 x 3.66 m | Hardwood Floor, Open Concept, California Shutters | Main |
| Kitchen | 2.74 x 2.74 m | Centre Island, Ceramic Backsplash, Quartz Counter | Main |
| Dining Room | 2.74 x 2.74 m | California Shutters, Open Concept, Hardwood Floor | Main |
| Primary Bedroom | 3.05 x 3.96 m | California Shutters, Hardwood Floor, Ceiling Fan(s) | Main |
About 21 Parkway Crescent
Welcome to 21 Parkway Crescent, Bowmanville! This all brick fully renovated raised bungalow sits on a 60' x 100' lot in a matured neighbourhood in Bowmanville. The home entails 3+2 bedrooms, 2 full washrooms & 1+1 kitchens. The home has 2 open concept floors/units with separate entrances, existing basement laundry with additional main floor laundry hook ups in place, a 6 car double wide driveway, an 800+ Sq Ft deck, two sheds with the newly built 15' x 12' shed including its own electrical panel making it a great space for a workshop. The property also includes a fully fenced yard with landscaped gardens & a freshly sodded yard making for the perfect backyard oasis. The property is located within walking distance to schools, parks, public transit and various trails as well as a short driving distance to all major amenities, Lake Ontario, the 401 & the now toll free 407 from Hwy 115 & Brock Rd Pickering, situating the home between downtown Toronto & Cottage Country. 21 Parkway Crescent has vast potential for first time home buyers, investors, multi-family buyers & large families in need of an in-law suite. Do not miss out on the endless possibilities this home has to offer!
Home Overview
Last updated
4 days ago
Virtual tour
None
Basement information
Separate Entrance, Finished
Building size
--
Status
In-Active
Property sub type
Detached
Maintenance fee
$N/A
Year built
--
Additional Details
Price Comparison
Location

Angela Yang
Sales Representative, ANCHOR NEW HOMES INC.
MORTGAGE INFO
ESTIMATED PAYMENT
Some information about this property - Parkway Crescent

Book a Showing
Tour this home with Angela
I agree to receive marketing and customer service calls and text messages from Condomonk. Consent is not a condition of purchase. Msg/data rates may apply. Msg frequency varies. Reply STOP to unsubscribe. Privacy Policy & Terms of Service.












