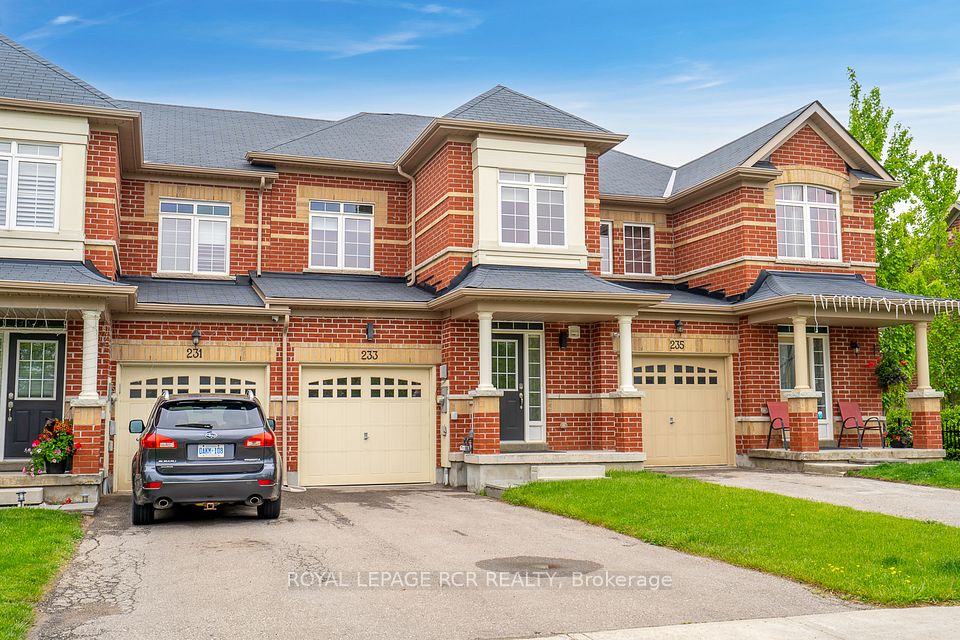$699,900
21 Pendrill Way, Ajax, ON L1Z 0K9
Property Description
Property type
Att/Row/Townhouse
Lot size
N/A
Style
3-Storey
Approx. Area
1500-2000 Sqft
Room Information
| Room Type | Dimension (length x width) | Features | Level |
|---|---|---|---|
| Family Room | 4.69 x 3.35 m | Hardwood Floor, California Shutters, Open Concept | Ground |
| Living Room | 4.69 x 5.79 m | Combined w/Dining, Hardwood Floor, W/O To Balcony | Second |
| Dining Room | 4.69 x 5.79 m | Combined w/Living, California Shutters, Open Concept | Second |
| Kitchen | 4.99 x 4.38 m | Quartz Counter, Pantry, W/O To Balcony | Second |
About 21 Pendrill Way
Stunning 3 Bed, 4 Bath Freehold Townhome Offering A Spacious And Functional Layout! Featuring A Main Floor Family Room And A Finished Basement With A Rec Room And 3-Pc Bath, Perfect For Extra Living Space Or Guests. Enjoy Two Entrances With Upgraded Front Doors And Direct Garage Access. Beautiful Hardwood Floors Flow Throughout The Main, Second, And Third-Floor Hallway, Complemented By A Solid Oak Staircase With Iron Pickets. The Bright Kitchen Boasts Quartz Counters, Stainless Steel Appliances, A Breakfast Bar, Pantry, And Stylish Backsplash, With Walk-Outs To Two Balconies From Both The Kitchen And Living Room. Large, Open-Concept Living & Dining Space Ideal For Entertaining. Prime Bedroom Features A 4-Pc Ensuite & Walk-In Closet. Enjoy The Convenience Of Third-Floor Laundry, No Carpet Throughout, New Laminate Floors (2025), Upgraded Bathroom Counters, California Shutters & Modern Light Fixtures. Furnace & AC (2023) Will Be Paid Out On Closing. Steps To Schools, Parks, Bus Stops & Audley Rec Centre. Minutes To Hwy 401/407/412, Shopping & More! **EXTRAS** S/S Fridge, S/S Stove, S/S Dishwasher, Washer, Dryer, All Light Fixtures & CAC. Hot Water Tank is rental.
Home Overview
Last updated
10 hours ago
Virtual tour
None
Basement information
Finished
Building size
--
Status
In-Active
Property sub type
Att/Row/Townhouse
Maintenance fee
$N/A
Year built
--
Additional Details
Price Comparison
Location

Angela Yang
Sales Representative, ANCHOR NEW HOMES INC.
MORTGAGE INFO
ESTIMATED PAYMENT
Some information about this property - Pendrill Way

Book a Showing
Tour this home with Angela
I agree to receive marketing and customer service calls and text messages from Condomonk. Consent is not a condition of purchase. Msg/data rates may apply. Msg frequency varies. Reply STOP to unsubscribe. Privacy Policy & Terms of Service.












