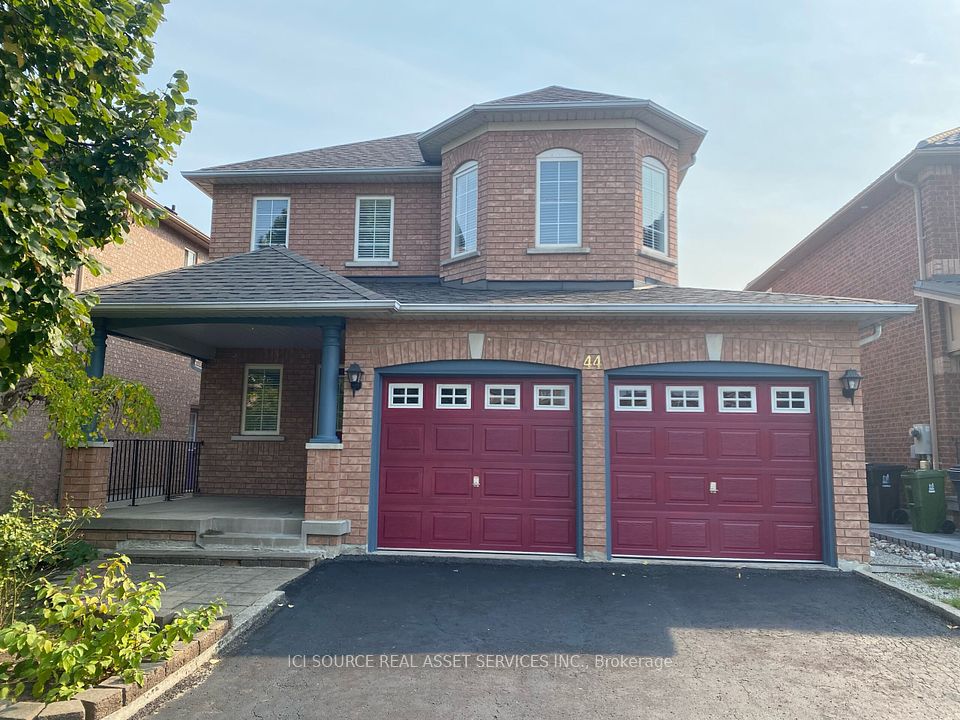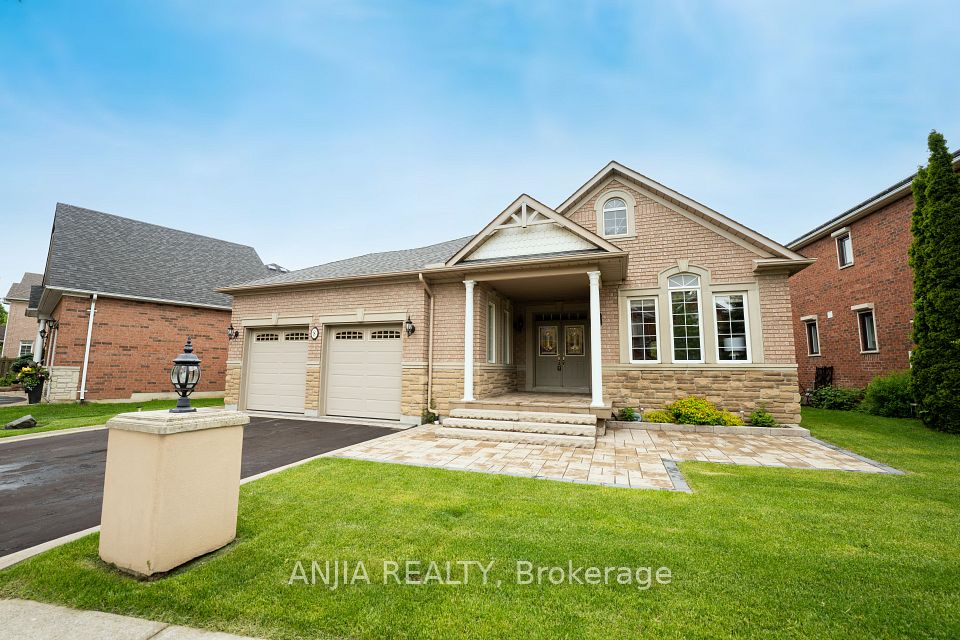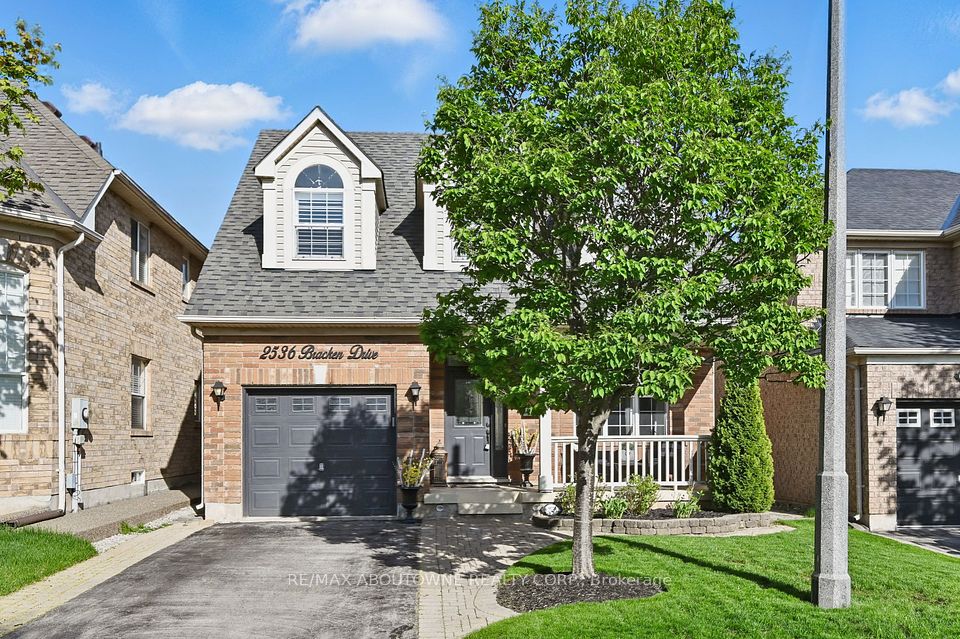$1,688,888
21 Soltys Drive, Whitby, ON L1P 0J3
Property Description
Property type
Detached
Lot size
N/A
Style
2-Storey
Approx. Area
3000-3500 Sqft
Room Information
| Room Type | Dimension (length x width) | Features | Level |
|---|---|---|---|
| Dining Room | 5.7912 x 3.3528 m | Hardwood Floor, Wainscoting, Pot Lights | Main |
| Great Room | 5.57784 x 4.4196 m | Hardwood Floor, Crown Moulding, Gas Fireplace | Main |
| Kitchen | 4.35864 x 3.35368 m | Quartz Counter, Centre Island, Stainless Steel Appl | Main |
| Breakfast | 3.59664 x 3.6576 m | French Doors, W/O To Yard, Wet Bar | Main |
About 21 Soltys Drive
Welcome to 21 Soltys Drive, Nestled In The Highly Sought After Chelsea Hill West Whitby Community, This Stunning Executive Style 2-Story Detached Home Offers Upscale Living With All The Modern Comforts, Greet Your Guests With A Cathedral Style Entrance Open To Above, Offset Oak Staircase & Oak Hardwood Floors On Both Levels, 9 Ft Ceilings Throughout The Home, Living & Diving Room Adorned With Crown Moulding, Custom Wainscotting & LED Pot Lights, Great Room Continues With Coffered Ceilings & Gas Fireplace, The Open Concept Main Leads To A Chef Inspired Kitchen Equipped Center Island Appointed Quartz Countertops, Deep Blanco Silgranite Sinks, S/S Appliances, Breakfast Area With Wet Bar & Beverage/Wine Cooler, & W/O To Yard, Large Bedrooms On 2nd Level Features Plenty Of Useable Storage, A Set Of Private French Doors Lead To Your Master Bedroom, His & Hers Walk-In Closets, Oak Flooring, Gas Fireplace, & 5 Pc Ensuite With Soaker Tub & Glass Shower All Overlooking The Uninterrupted Backyard, Surround Sound System Throughout The Interior & Backyard, 8ft Solid Core Interior Doors, In-Ground Irrigation System, Easy Access To Toll-Free Portion Of Hwy 407, 401, & 412, Parks, Trails & Shopping, Catchment Zone For Durham's Top Schools, This Property Is a MUST-SEE! Deemed The Coolest Home In The Neighbourhood!
Home Overview
Last updated
1 day ago
Virtual tour
None
Basement information
Partially Finished
Building size
--
Status
In-Active
Property sub type
Detached
Maintenance fee
$N/A
Year built
2024
Additional Details
Price Comparison
Location

Angela Yang
Sales Representative, ANCHOR NEW HOMES INC.
MORTGAGE INFO
ESTIMATED PAYMENT
Some information about this property - Soltys Drive

Book a Showing
Tour this home with Angela
I agree to receive marketing and customer service calls and text messages from Condomonk. Consent is not a condition of purchase. Msg/data rates may apply. Msg frequency varies. Reply STOP to unsubscribe. Privacy Policy & Terms of Service.












