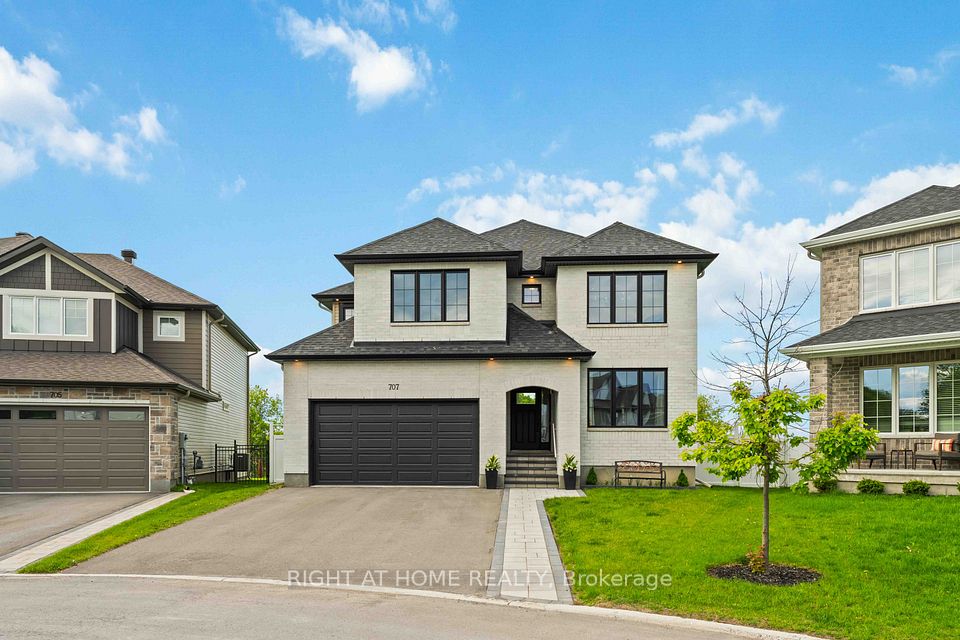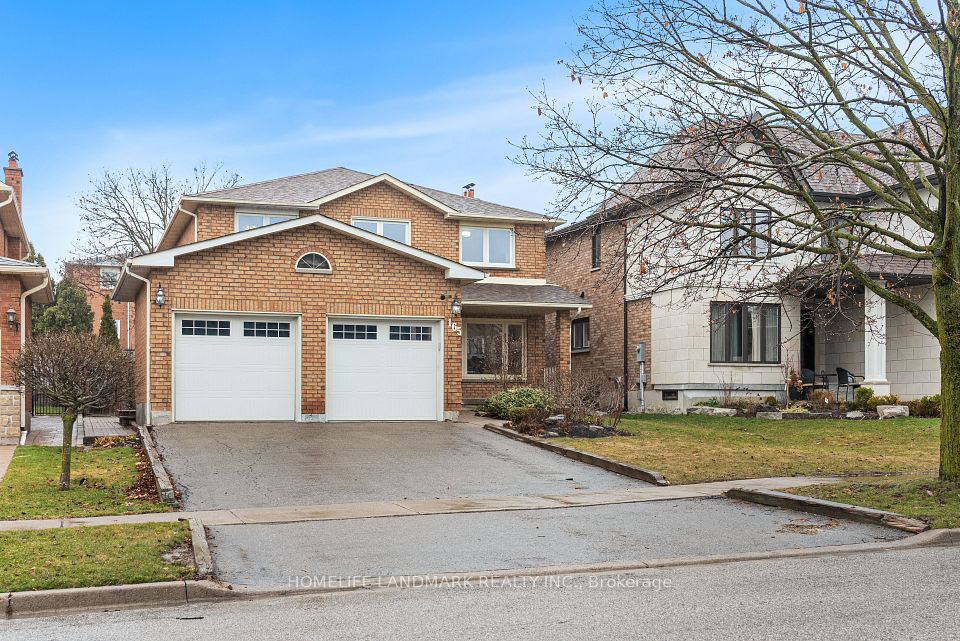$1,099,999
210 Main Street, Halton Hills, ON L7J 1W9
Property Description
Property type
Detached
Lot size
N/A
Style
2-Storey
Approx. Area
2000-2500 Sqft
Room Information
| Room Type | Dimension (length x width) | Features | Level |
|---|---|---|---|
| Living Room | 4.64 x 3.41 m | Hardwood Floor, Large Window | Main |
| Dining Room | 5.11 x 2.28 m | Hardwood Floor, Pot Lights, Wet Bar | Main |
| Family Room | 5.86 x 5.12 m | Hardwood Floor, Fireplace | Main |
| Kitchen | 4.84 x 2.95 m | Breakfast Bar, Granite Counters, B/I Desk | Main |
About 210 Main Street
Welcome to this Gorgeous Open Concept Detached Home. Beautifully upgraded 3+2 Bedroom detached home featuring a fully finished separate entrance basement apartment and over $200,000 invested in Premium upgrades. Step inside to an open concept layout boasting granite countertops, hardwood floors, fire-place and a sleek wet bar in the Dining Room. Enjoy entertaining in the oversized multi-use room with a separate entrance, perfect as a bedroom, studio, recreational or home office.The Basement Apartment offers a modern kitchen with designer cabinetry and bar island, soaring 9-foot ceilings, heated floors, and expansive windows flooding the space with natural light. A patio door leads to the two-car garage, backyard, and private patio/garden area. Outdoor living has a gorgeous front porch and the backyard is elevated with a built-in BBQ, gas firepit, pergola, landscaped garden with projection built-in lighting, plus an 8-car driveway. Located close to schools, the GO Station, Parks, Fairy Lake, and more This home combines luxury, functionality, and convenience in one perfect package.
Home Overview
Last updated
13 hours ago
Virtual tour
None
Basement information
Apartment, Separate Entrance
Building size
--
Status
In-Active
Property sub type
Detached
Maintenance fee
$N/A
Year built
--
Additional Details
Price Comparison
Location

Angela Yang
Sales Representative, ANCHOR NEW HOMES INC.
MORTGAGE INFO
ESTIMATED PAYMENT
Some information about this property - Main Street

Book a Showing
Tour this home with Angela
I agree to receive marketing and customer service calls and text messages from Condomonk. Consent is not a condition of purchase. Msg/data rates may apply. Msg frequency varies. Reply STOP to unsubscribe. Privacy Policy & Terms of Service.






