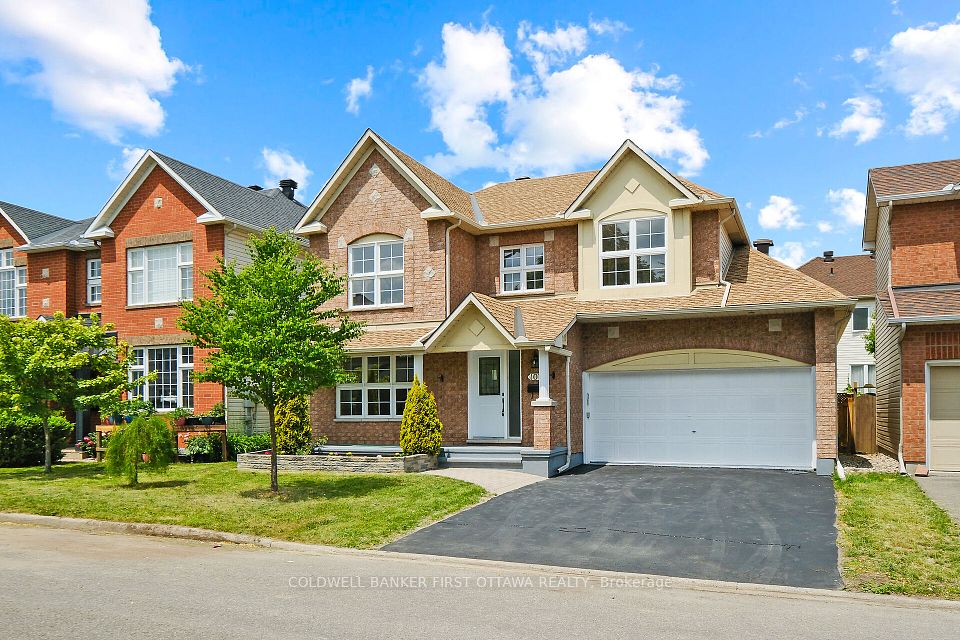$1,148,888
211 Merritt Street, Welland, ON L3C 4T8
Property Description
Property type
Detached
Lot size
< .50
Style
2-Storey
Approx. Area
3000-3500 Sqft
Room Information
| Room Type | Dimension (length x width) | Features | Level |
|---|---|---|---|
| Recreation | 5.51 x 4.37 m | N/A | Basement |
| Bathroom | 2.34 x 2.01 m | N/A | Basement |
| Utility Room | 5.74 x 3.89 m | N/A | Basement |
| Recreation | 4.42 x 4.37 m | N/A | Basement |
About 211 Merritt Street
Step into refined elegance at 211 Merritt St, a stately 5-bedroom, 3.5-bathroom all-brick residence in one of Welland's most prestigious neighborhoods. Located just steps from the Welland River, Chippawa Park, top-rated schools, and scenic walking trails, this home offers a perfect blend of sophistication and everyday convenience. Spanning 4,300+ sq. ft. of living space, this home boasts hand-scraped hickory hardwood floors, elegant crown molding, and a built-in surround sound system, setting the stage for both grand entertaining and comfortable living. The professionally designed chefs kitchen is a dream, featuring Alaska White granite countertops, custom Imprezza cabinetry, a Bluestar 6-burner commercial gas range, Kohler farmhouse sink, Jenn-Air wine fridge, and an over-stove pot filler. A seamless flow leads to the spacious living and dining areas, complete with fireplaces and oversized windows that invite abundant natural light. Upstairs, you'll find five generously sized bedrooms, including a primary suite with an updated ensuite. The fully finished walk-up basement offers versatile space for an entertainment room, bonus room, or additional living area, along with a cold cellar that could be converted into a custom wine cellar, providing endless possibilities for storage or leisure. The walk-up basement provides expanded opportunities of a private suite, or a multi-generational living. Step outside into a lush backyard retreat, beautifully landscaped with perennial gardens and a stunning Magnolia tree, creating a serene setting for outdoor relaxation. A 17' x 35' aggregate patio, a circular paved stone courtyard with a centerpiece fountain, and a detached 2-car garage complete this breathtaking outdoor space. 400 amp service in the home is a bonus! Don't miss this rare opportunity to own an elegant, move-in-ready home in a prime Welland location. Book your private showing today!
Home Overview
Last updated
Jun 28
Virtual tour
None
Basement information
Walk-Up, Finished
Building size
--
Status
In-Active
Property sub type
Detached
Maintenance fee
$N/A
Year built
2025
Additional Details
Price Comparison
Location

Angela Yang
Sales Representative, ANCHOR NEW HOMES INC.
MORTGAGE INFO
ESTIMATED PAYMENT
Some information about this property - Merritt Street

Book a Showing
Tour this home with Angela
I agree to receive marketing and customer service calls and text messages from Condomonk. Consent is not a condition of purchase. Msg/data rates may apply. Msg frequency varies. Reply STOP to unsubscribe. Privacy Policy & Terms of Service.












