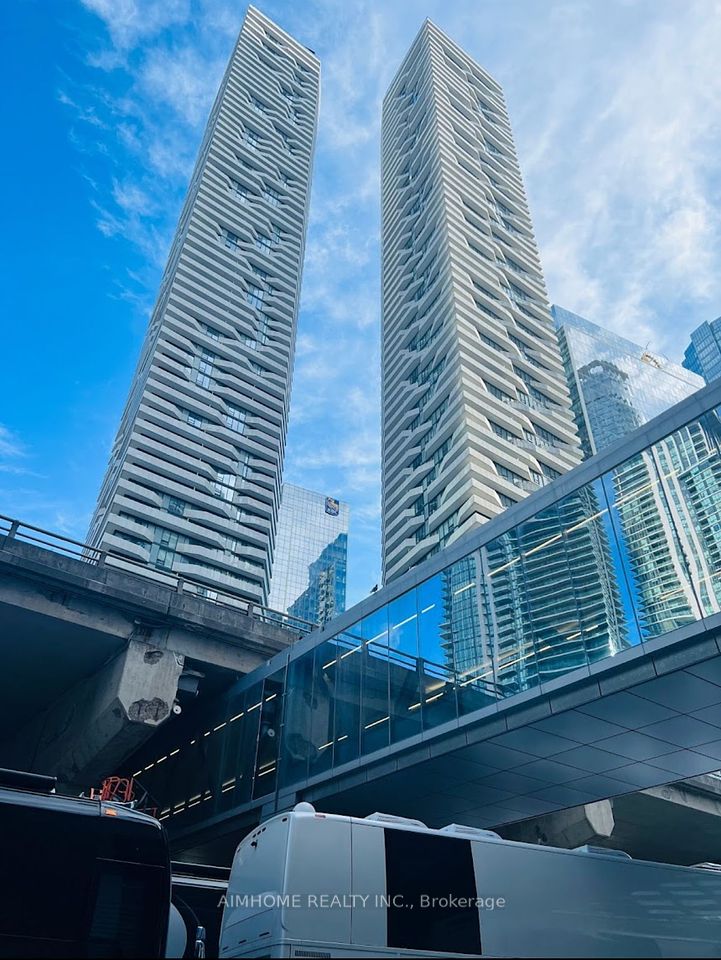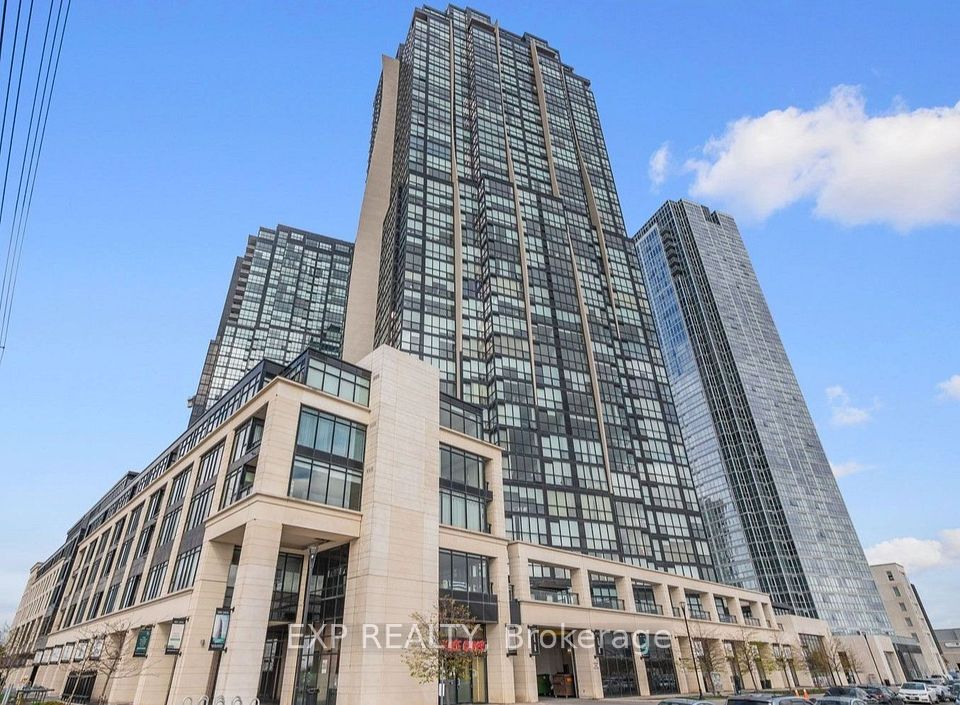$599,000
Last price change 11 hours ago
211 Randolph Road, Toronto C11, ON M4G 4H1
Property Description
Property type
Condo Apartment
Lot size
N/A
Style
Apartment
Approx. Area
700-799 Sqft
Room Information
| Room Type | Dimension (length x width) | Features | Level |
|---|---|---|---|
| Living Room | 3 x 3.08 m | Combined w/Dining, Large Window, Laminate | Flat |
| Dining Room | 3.33 x 3.08 m | Combined w/Living, Open Concept, Laminate | Flat |
| Kitchen | 3.3 x 2.58 m | B/I Dishwasher, Breakfast Bar, Tile Floor | Flat |
| Primary Bedroom | 5.33 x 2.35 m | 4 Pc Ensuite, Mirrored Closet, Irregular Room | Flat |
About 211 Randolph Road
Location, Location, Location! This boutique condo building (four-story) is nestled in South Leaside. It is within walking distance of retail shopping (Starbucks, Farm Boy, Longos, Winners, PetSmart, restaurants/bars). TTC on Laird and the Future Eglinton Crosstown line. It offers two bedrooms, two bathrooms, and a white shaker-style kitchen with quartz countertops and stainless steel appliances, which were new in 2019. The four-piece ensuite was upgraded in 2019! The furnace, air conditioning, and instant hot water tank were new in 2023! Exclusive use of the Parking and Locker! EV chargers available. Building offers gym, underground visitor parking, underground bike storage and outdoor space!
Home Overview
Last updated
10 hours ago
Virtual tour
None
Basement information
None
Building size
--
Status
In-Active
Property sub type
Condo Apartment
Maintenance fee
$632
Year built
--
Additional Details
Price Comparison
Location

Angela Yang
Sales Representative, ANCHOR NEW HOMES INC.
MORTGAGE INFO
ESTIMATED PAYMENT
Some information about this property - Randolph Road

Book a Showing
Tour this home with Angela
I agree to receive marketing and customer service calls and text messages from Condomonk. Consent is not a condition of purchase. Msg/data rates may apply. Msg frequency varies. Reply STOP to unsubscribe. Privacy Policy & Terms of Service.












