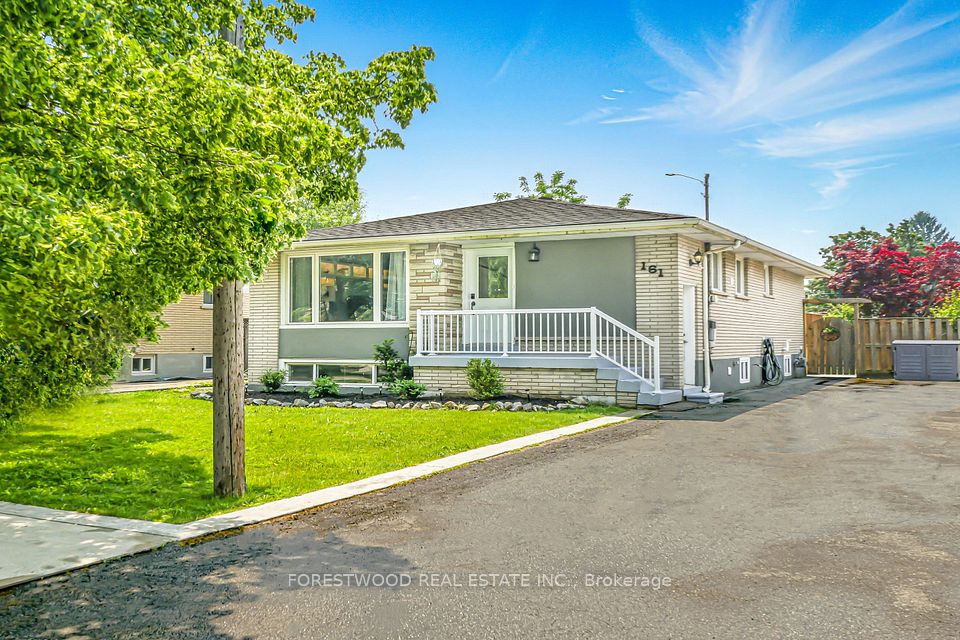$989,000
2115 Rudell Road, Clarington, ON L1B 0C6
Property Description
Property type
Detached
Lot size
N/A
Style
2-Storey
Approx. Area
2500-3000 Sqft
Room Information
| Room Type | Dimension (length x width) | Features | Level |
|---|---|---|---|
| Kitchen | 10.1 x 9.09 m | Stainless Steel Appl, Breakfast Bar, B/I Dishwasher | Main |
| Breakfast | 16.01 x 10.01 m | Combined w/Kitchen, W/O To Yard, Ceramic Floor | Main |
| Family Room | 18.21 x 11.65 m | Gas Fireplace, Hardwood Floor, Window | Main |
| Living Room | 13.09 x 19 m | Combined w/Dining, Hardwood Floor | Main |
About 2115 Rudell Road
Welcome to 2115 Rudell Rd, a beautifully maintained 2-storey detached home by Lindvest, situated in one of Newcastles most sought-after neighborhoods. Offering 4 spacious bedrooms and 2.5 well-appointed bathrooms, this 2,750 square ft residence blends comfort, elegance, and functionality. Step into the inviting main floor, where rich hardwood flooring flows throughout the open-concept living and dining spaces, creating a warm and sophisticated ambiance. The updated second floor features stylish laminate flooring and generously sized bedrooms, each filled with natural light. Retreat to the expansive primary suite, featuring two walk-in closets and a luxurious 4-piece ensuite. For added convenience, enjoy the second-floor laundry room practical feature that simplifies everyday living. Located just minutes from top-rated schools, lush parks, public transit, shopping, and major highways, this home offers the perfect balance of peace and accessibility. Dont miss your chance to make this exceptional property your forever home!
Home Overview
Last updated
23 hours ago
Virtual tour
None
Basement information
Unfinished, Full
Building size
--
Status
In-Active
Property sub type
Detached
Maintenance fee
$N/A
Year built
2024
Additional Details
Price Comparison
Location

Angela Yang
Sales Representative, ANCHOR NEW HOMES INC.
MORTGAGE INFO
ESTIMATED PAYMENT
Some information about this property - Rudell Road

Book a Showing
Tour this home with Angela
I agree to receive marketing and customer service calls and text messages from Condomonk. Consent is not a condition of purchase. Msg/data rates may apply. Msg frequency varies. Reply STOP to unsubscribe. Privacy Policy & Terms of Service.












