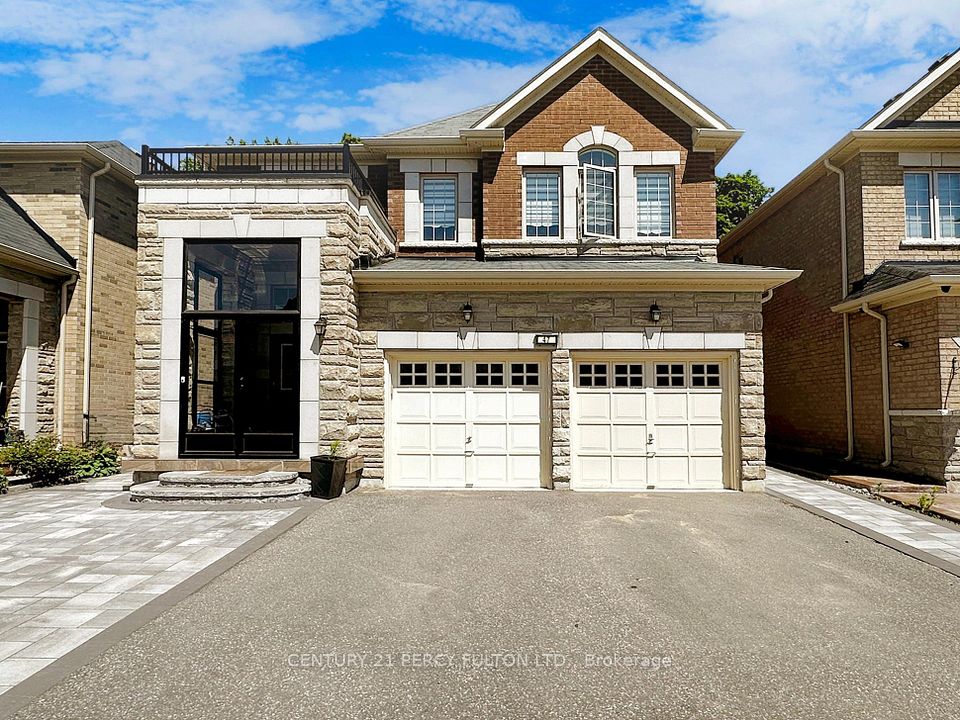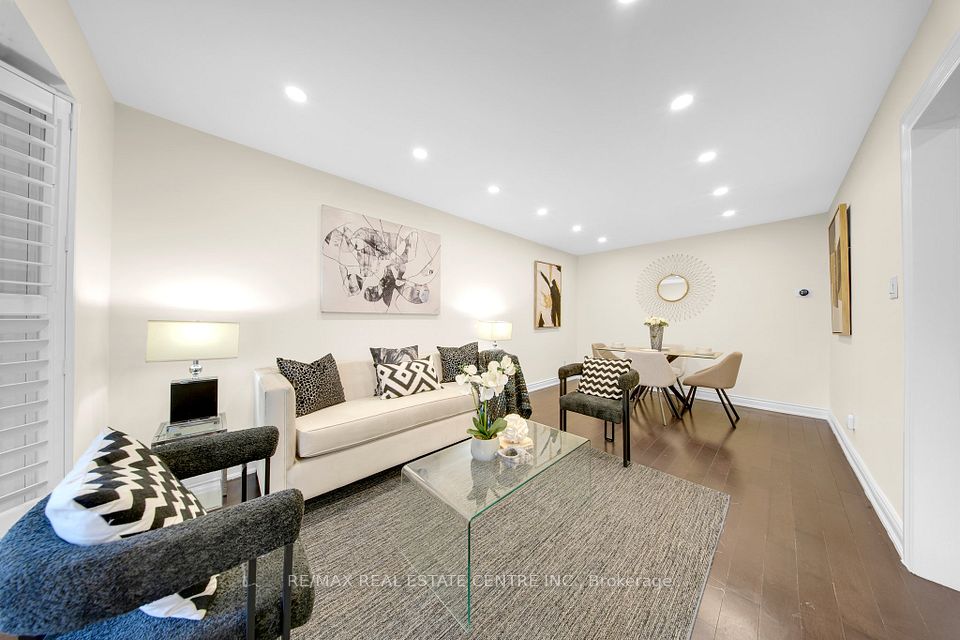$1,549,000
212 Austin Drive, Markham, ON L3R 6M6
Property Description
Property type
Detached
Lot size
N/A
Style
2-Storey
Approx. Area
2000-2500 Sqft
Room Information
| Room Type | Dimension (length x width) | Features | Level |
|---|---|---|---|
| Living Room | 5.18 x 3.3 m | Hardwood Floor | Ground |
| Dining Room | 4.15 x 3.89 m | Hardwood Floor, Window | Ground |
| Family Room | 5.17 x 3.7 m | Hardwood Floor, Brick Fireplace | Ground |
| Kitchen | 3.73 x 5.8 m | Ceramic Floor, W/O To Yard | Ground |
About 212 Austin Drive
Welcome to 212 Austin Drive, a well-cared-for 4+3 bedroom, 4-bath detached home located in the heart of Unionville, one of Markham's most sought-after neighbourhoods. This spacious residence offers over 2,500sqft above grade, plus a finished basement, providing plenty of room for growing or multi-generational families. Just minutes from parks, conservation trails, and everyday amenities, the home is within walking distance of Markville Mall, Toogood Pond, Unionville GO Station, York University (Markham Campus), and Historic Main Street Unionville. It also falls within the boundaries of top-rated schools making this location a perfect fit for families seeking both lifestyle and convenience. Inside, you'll find a bright and functional layout with fresh paint (2025), newer lighting fixtures, and a restyled staircase. The formal living and dining rooms offer great flow for entertaining, while the eat-in kitchen walks out to a private backyard ready for your personal touch. A cozy family room with fireplace and main-floor laundry with side-yard access add to the home's practicality. Upstairs, the primary suite features a walk-in closet and ensuite bath, while three additional bedrooms provide generous space and natural light. The finished basement includes three bedrooms, a kitchen, full bath, and a large recreation area perfect for in-laws, guests, or rental potential.
Home Overview
Last updated
12 hours ago
Virtual tour
None
Basement information
Finished
Building size
--
Status
In-Active
Property sub type
Detached
Maintenance fee
$N/A
Year built
2024
Additional Details
Price Comparison
Location

Angela Yang
Sales Representative, ANCHOR NEW HOMES INC.
MORTGAGE INFO
ESTIMATED PAYMENT
Some information about this property - Austin Drive

Book a Showing
Tour this home with Angela
I agree to receive marketing and customer service calls and text messages from Condomonk. Consent is not a condition of purchase. Msg/data rates may apply. Msg frequency varies. Reply STOP to unsubscribe. Privacy Policy & Terms of Service.












