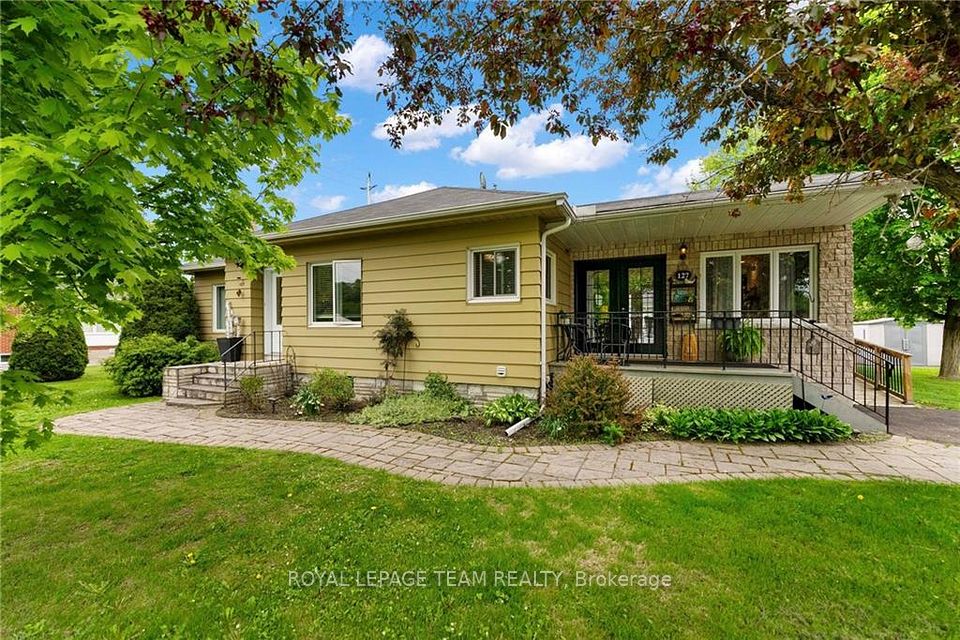$649,900
212 Cubitt Street, Clearview, ON L0M 1S0
Property Description
Property type
Detached
Lot size
< .50
Style
2-Storey
Approx. Area
1100-1500 Sqft
Room Information
| Room Type | Dimension (length x width) | Features | Level |
|---|---|---|---|
| Great Room | 4.9 x 3.17 m | W/O To Deck, Laminate, Fireplace | Main |
| Kitchen | 3.84 x 2.86 m | Tile Floor | Main |
| Bathroom | 1.58 x 1.31 m | 2 Pc Bath | Main |
| Bedroom | 3.9 x 3.84 m | Walk-In Closet(s), Ensuite Bath | Second |
About 212 Cubitt Street
Welcome home to 212 Cubitt Street! Tucked away in the heart of sought-after Nottawasaga Station and built by MacPherson Builders, this 1355 square foot Fraser model offers 3 bedrooms and 2.5 bathrooms. Perfect for a young family or anyone looking to downsize without sacrificing comfort and style. Enjoy the lofty 9-foot smooth ceilings and brushed oak laminate floor throughout the main living area where an open concept Great room and Kitchen create a bright, welcoming space. Thoughtful upgrades include the cozy gas fireplace, granite countertop and pot lights galore! The elegant oak staircase leads to the second floor where you will find 3 inviting bedrooms including a primary suite with private ensuite and walk-in closet. This home is brand new, move-in ready, and backed by a full Tarion warranty.
Home Overview
Last updated
4 hours ago
Virtual tour
None
Basement information
Full
Building size
--
Status
In-Active
Property sub type
Detached
Maintenance fee
$N/A
Year built
2025
Additional Details
Price Comparison
Location

Angela Yang
Sales Representative, ANCHOR NEW HOMES INC.
MORTGAGE INFO
ESTIMATED PAYMENT
Some information about this property - Cubitt Street

Book a Showing
Tour this home with Angela
I agree to receive marketing and customer service calls and text messages from Condomonk. Consent is not a condition of purchase. Msg/data rates may apply. Msg frequency varies. Reply STOP to unsubscribe. Privacy Policy & Terms of Service.












