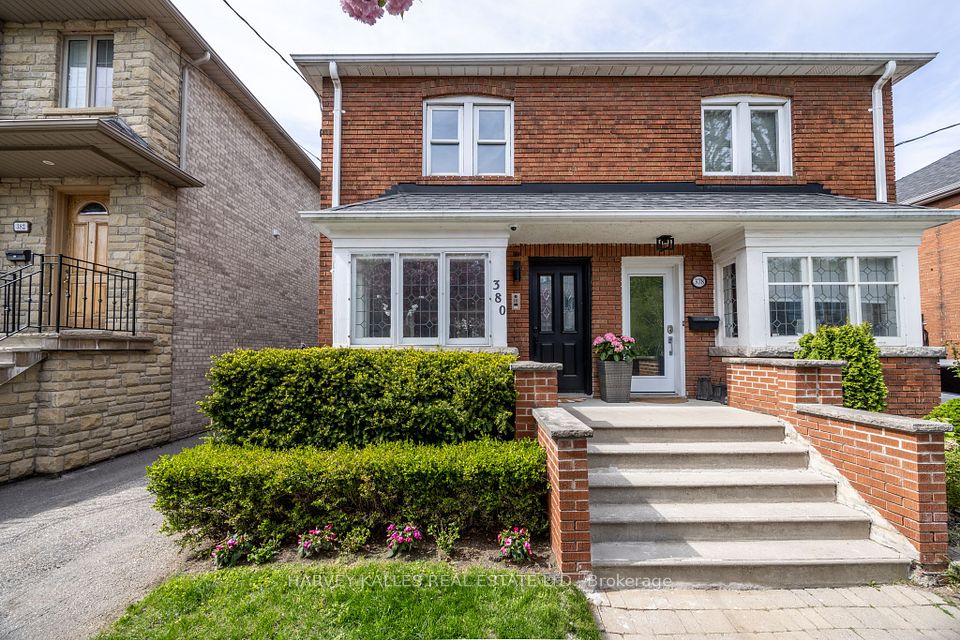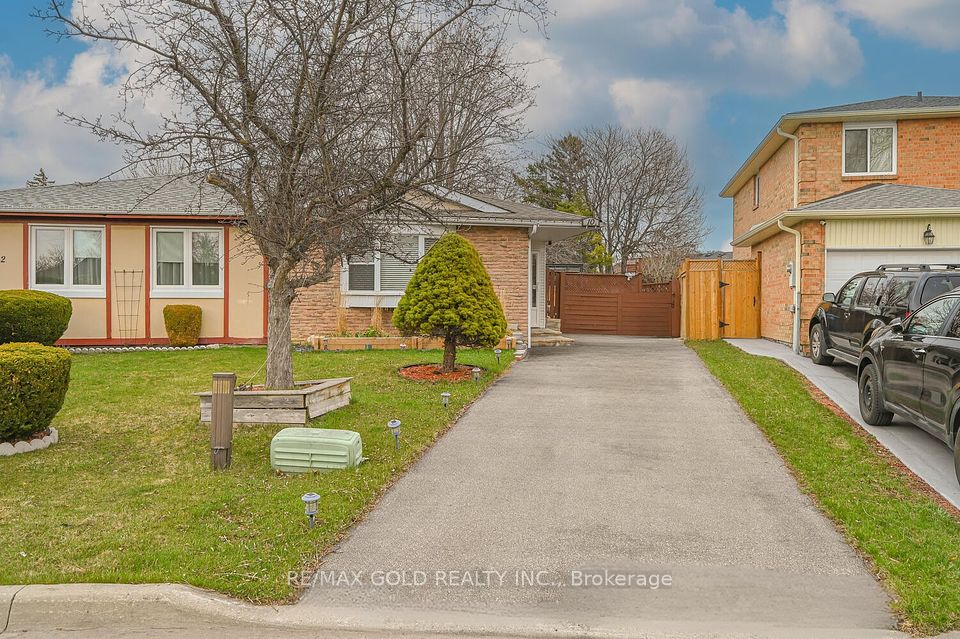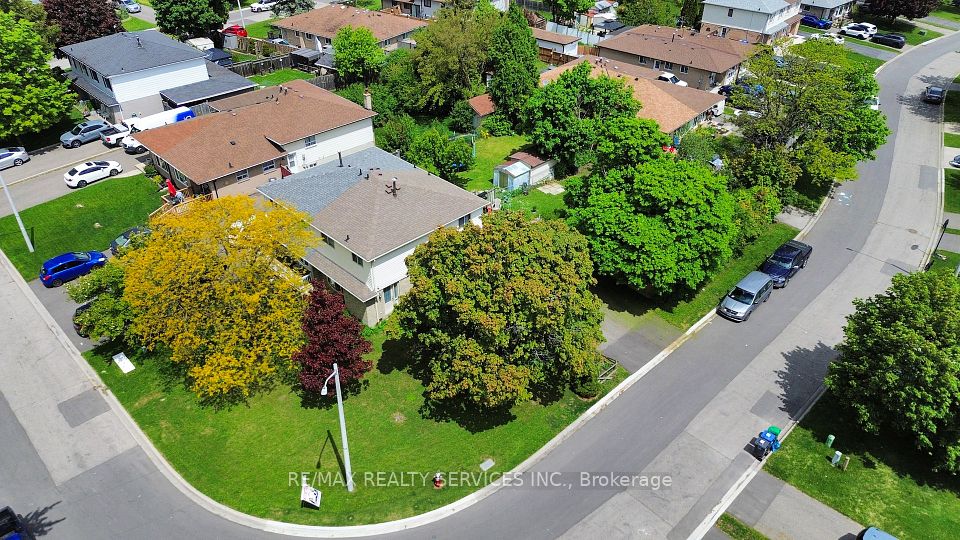$1,045,000
213 Rosanna Crescent, Vaughan, ON L6A 2T4
Property Description
Property type
Semi-Detached
Lot size
N/A
Style
2-Storey
Approx. Area
1100-1500 Sqft
Room Information
| Room Type | Dimension (length x width) | Features | Level |
|---|---|---|---|
| Kitchen | 2.49 x 3.57 m | Access To Garage, Breakfast Area, Crown Moulding | Main |
| Breakfast | 3.08 x 3.16 m | Combined w/Kitchen, Overlooks Backyard, West View | Main |
| Dining Room | 3.28 x 3.09 m | Carpet Free, Hardwood Floor, Crown Moulding | Main |
| Living Room | 3.27 x 4.49 m | Overlooks Backyard, Bay Window, Fireplace | Main |
About 213 Rosanna Crescent
Welcome to 2,195 square feet of living space in this 3+1 bedroom, 4 bathroom home tucked on a quiet crescent in the heart of Maple, surrounded by stately columnar oaks and set in a friendly neighbourhood. Inside this home, you'll find thoughtful features including hardwood floors, crown moulding, a bright eat-in kitchen, and spacious living and dining areas. Upstairs offers generously sized bedrooms, and the primary suite includes a private ensuite. The finished walkout basement adds even more versatility, perfect for a second family room, a home office, a gym, or guest space, and leads directly to the large backyard with a deck perfect for BBQs, unwinding, or family time. Just steps from a beautiful local park, and with easy access to schools, two GO stations, major highways, and all the shopping, dining, and everyday amenities Vaughan has to offer, the location makes day-to-day life effortless. This is a well kept home with great bones, a great location, and the kind of community that makes you want to stay.
Home Overview
Last updated
14 hours ago
Virtual tour
None
Basement information
Finished with Walk-Out
Building size
--
Status
In-Active
Property sub type
Semi-Detached
Maintenance fee
$N/A
Year built
2025
Additional Details
Price Comparison
Location

Angela Yang
Sales Representative, ANCHOR NEW HOMES INC.
MORTGAGE INFO
ESTIMATED PAYMENT
Some information about this property - Rosanna Crescent

Book a Showing
Tour this home with Angela
I agree to receive marketing and customer service calls and text messages from Condomonk. Consent is not a condition of purchase. Msg/data rates may apply. Msg frequency varies. Reply STOP to unsubscribe. Privacy Policy & Terms of Service.












