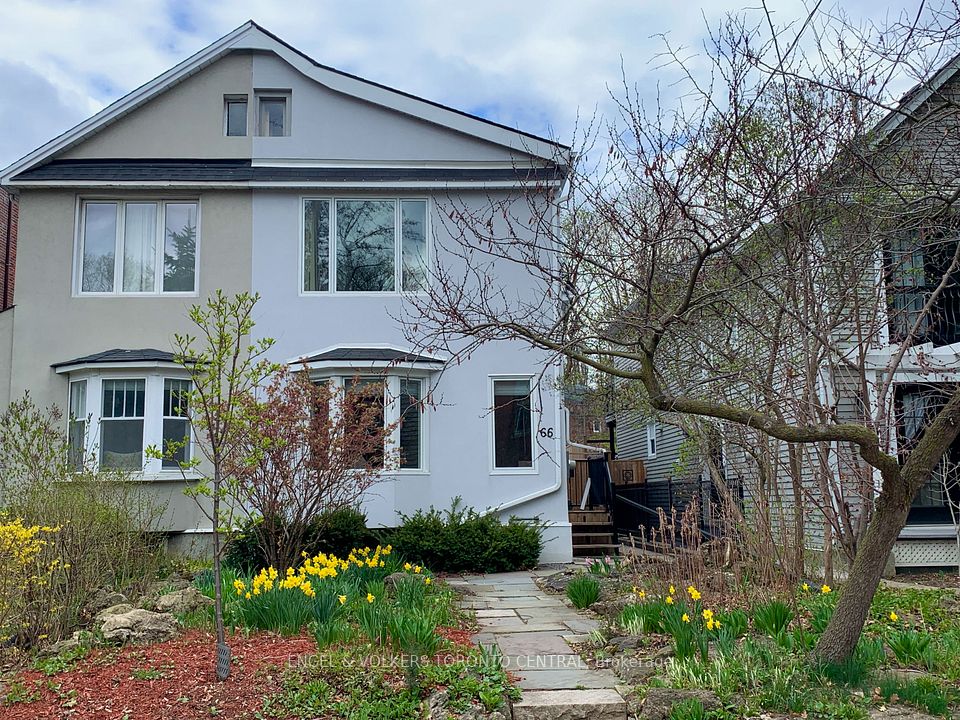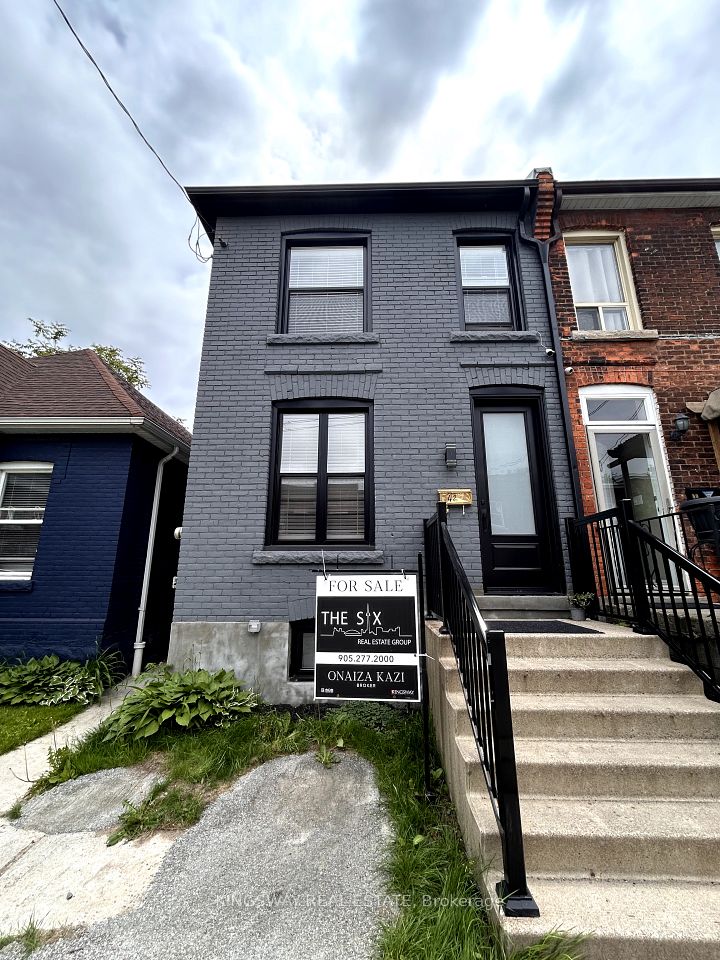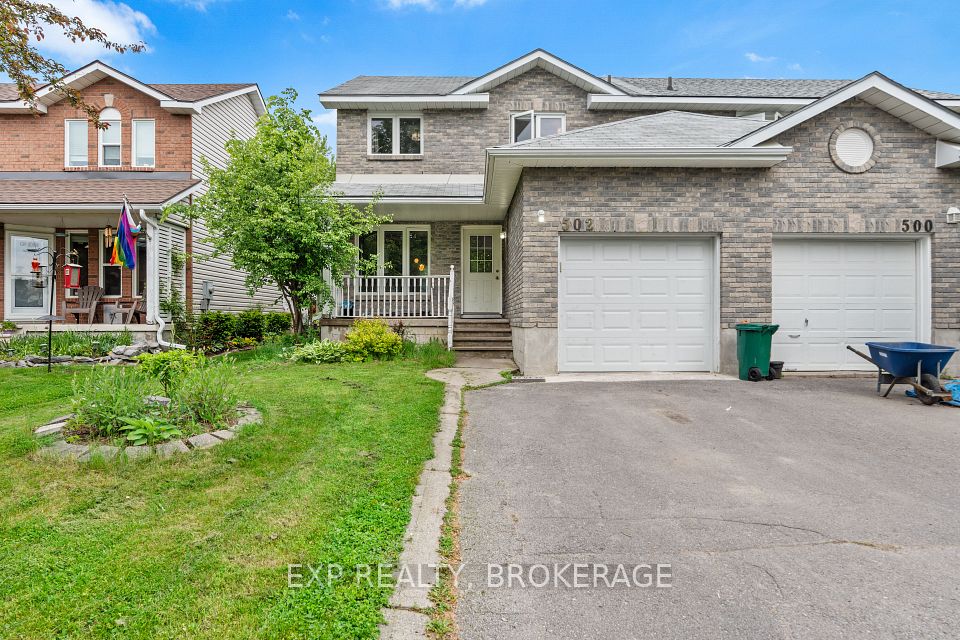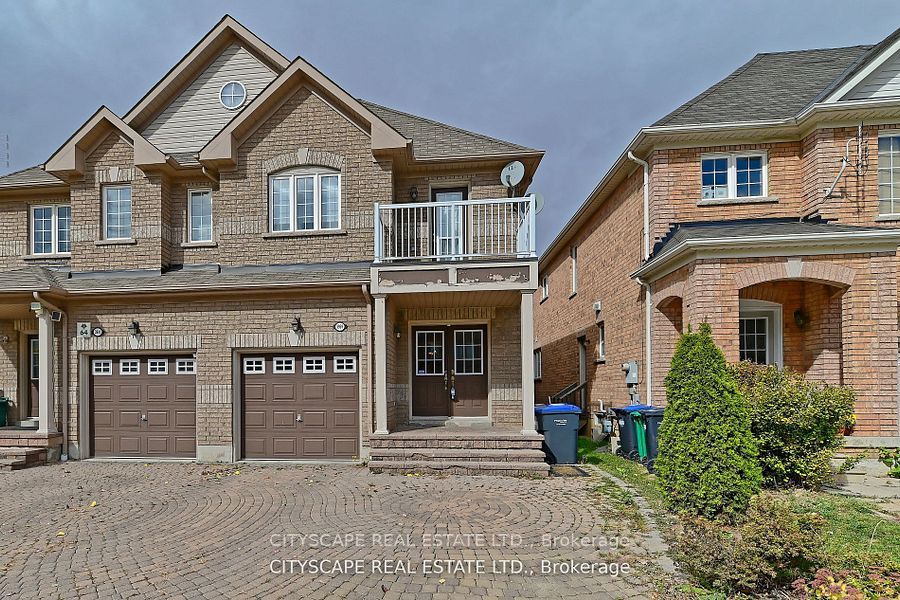$2,700
213 Wells Avenue, Fort Erie, ON L0S 1N0
Property Description
Property type
Semi-Detached
Lot size
N/A
Style
2-Storey
Approx. Area
1500-2000 Sqft
Room Information
| Room Type | Dimension (length x width) | Features | Level |
|---|---|---|---|
| Great Room | 4.57 x 4.27 m | Large Window, W/O To Yard, Hardwood Floor | Main |
| Dining Room | 3.66 x 3.05 m | Hardwood Floor | Main |
| Kitchen | 3.66 x 3.5 m | Window, Ceramic Floor, Stainless Steel Appl | Main |
| Primary Bedroom | 4.88 x 4.27 m | Window, Walk-In Closet(s), 5 Pc Ensuite | Second |
About 213 Wells Avenue
Welcome to 213 Wells Rd, New Modern 2-Storey Semi- Detached home, Double car garage, Double-door main entrance. The main floor has hardwood flooring, A Modern kitchen with S/S Appliances, 9-ft ceilings and large windows, A private balcony, Four generous bedrooms, The master bedroom boasts a luxurious ensuite and a walk-in closet the home is filled with natural light, this home is close to parks, schools, shopping, and offers easy access to the QEW for commuting. Perfect for those families looking for a modern home in a quiet neighborhood with all city amenities nearby. Don`t miss this one!
Home Overview
Last updated
17 hours ago
Virtual tour
None
Basement information
Full, Unfinished
Building size
--
Status
In-Active
Property sub type
Semi-Detached
Maintenance fee
$N/A
Year built
--
Additional Details
Location

Angela Yang
Sales Representative, ANCHOR NEW HOMES INC.
Some information about this property - Wells Avenue

Book a Showing
Tour this home with Angela
I agree to receive marketing and customer service calls and text messages from Condomonk. Consent is not a condition of purchase. Msg/data rates may apply. Msg frequency varies. Reply STOP to unsubscribe. Privacy Policy & Terms of Service.












