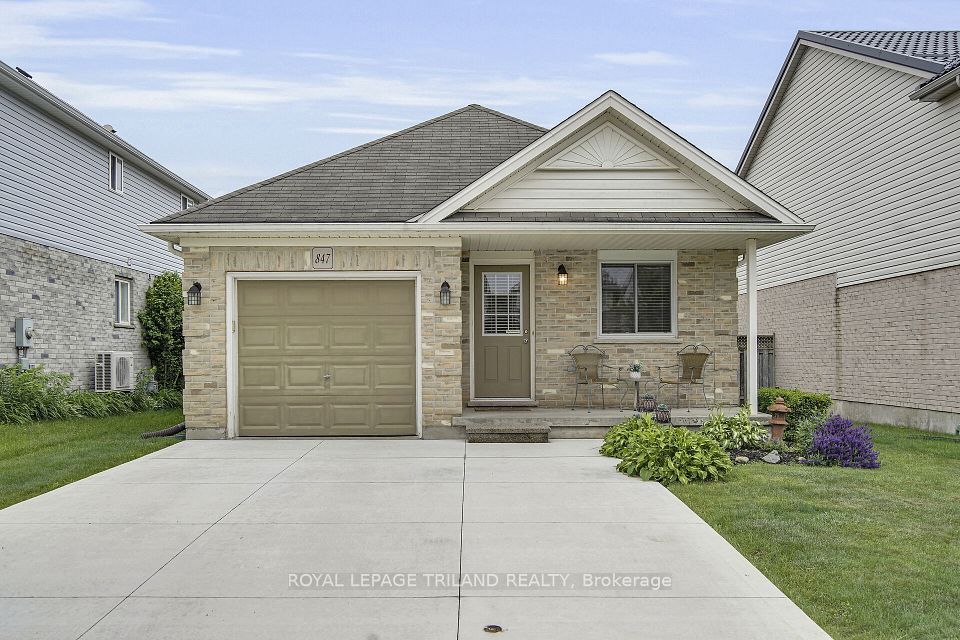$999,990
2136 Coppermine Street, Oshawa, ON L1L 0T1
Property Description
Property type
Detached
Lot size
N/A
Style
2-Storey
Approx. Area
2500-3000 Sqft
Room Information
| Room Type | Dimension (length x width) | Features | Level |
|---|---|---|---|
| Family Room | 5.79 x 4.19 m | Hardwood Floor, Fireplace, Open Concept | Ground |
| Kitchen | 3.35 x 2.74 m | B/I Appliances, Quartz Counter, Breakfast Bar | Ground |
| Dining Room | 4.27 x 3.35 m | Hardwood Floor, W/O To Porch, Large Window | Ground |
| Office | 2.9 x 3.05 m | Hardwood Floor, Window, Open Concept | Ground |
About 2136 Coppermine Street
Immaculately Maintained All-Brick & Stone Exterior Home With Double Door Entry! Featuring Hardwood Floors & 9ft ceilings On The Main, An Oak Staircase, And A Main Floor Office, Perfect For Working From Home. The Cozy Family Room With an upgraded Fireplace Mantle Opens To The Dining Area With A Walk-Out To The Backyard Porch. The Gourmet Kitchen Is A Chefs Dream, Boasting Built-In Appliances, Quartz Countertops, A Breakfast Bar, And Stylish Backsplash. Includes A Convenient Side Entrance And Direct Garage Access. The Second Floor Offers 3 Full Bathrooms, A Wide Hardwood Hallway, 9ft Ceilings, And A Spacious Laundry Room. The Luxurious Primary Bedroom Features Coffered Ceilings, A 5-Piece Ensuite With A Freestanding Soaker Tub, Upgraded Glass Shower, And His & Hers Walk-In Closets. Additional Bedrooms Share A Semi-Ensuite And Also Include Walk-In Closets. Zebra Blinds And Upgraded Light Fixtures Add A Modern Touch Throughout. Fully Fenced Backyard. Located Close To Hwy 407, Shopping, Restaurants, Schools, Parks, Trails, Durham College & More. Dont Miss This Opportunity To Call This Exceptional Home Yours! Backyard Fence Will Be Completed Prior To Closing.**EXTRAS** B/I Oven, B/I Microwave, B/I Gas Cooktop, S/S Fridge, S/S Dishwasher, Washer, Dryer, All Light Fixtures & CAC. Tankless Water Heater is rental.
Home Overview
Last updated
6 hours ago
Virtual tour
None
Basement information
Full
Building size
--
Status
In-Active
Property sub type
Detached
Maintenance fee
$N/A
Year built
--
Additional Details
Price Comparison
Location

Angela Yang
Sales Representative, ANCHOR NEW HOMES INC.
MORTGAGE INFO
ESTIMATED PAYMENT
Some information about this property - Coppermine Street

Book a Showing
Tour this home with Angela
I agree to receive marketing and customer service calls and text messages from Condomonk. Consent is not a condition of purchase. Msg/data rates may apply. Msg frequency varies. Reply STOP to unsubscribe. Privacy Policy & Terms of Service.












