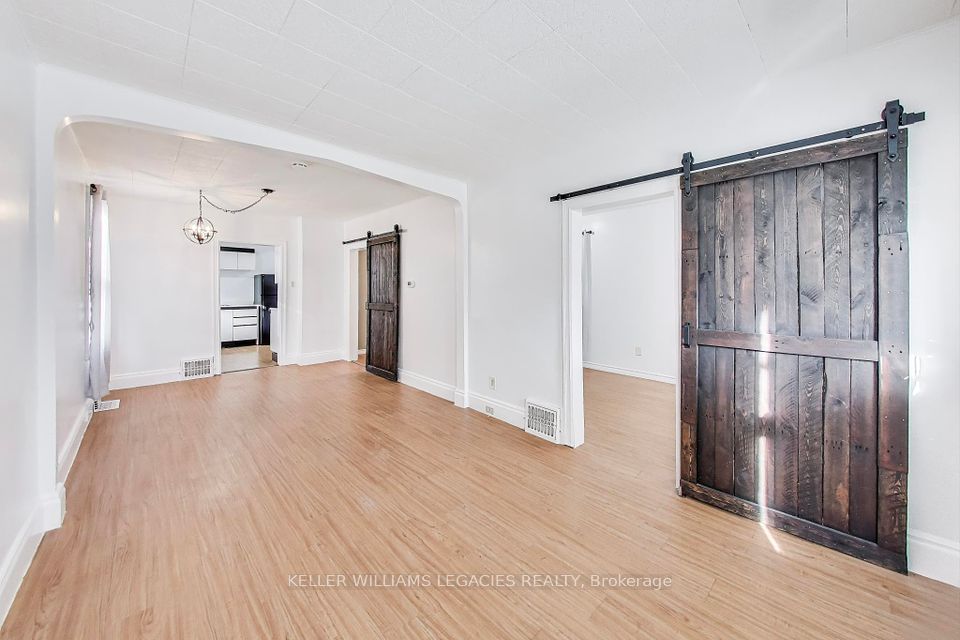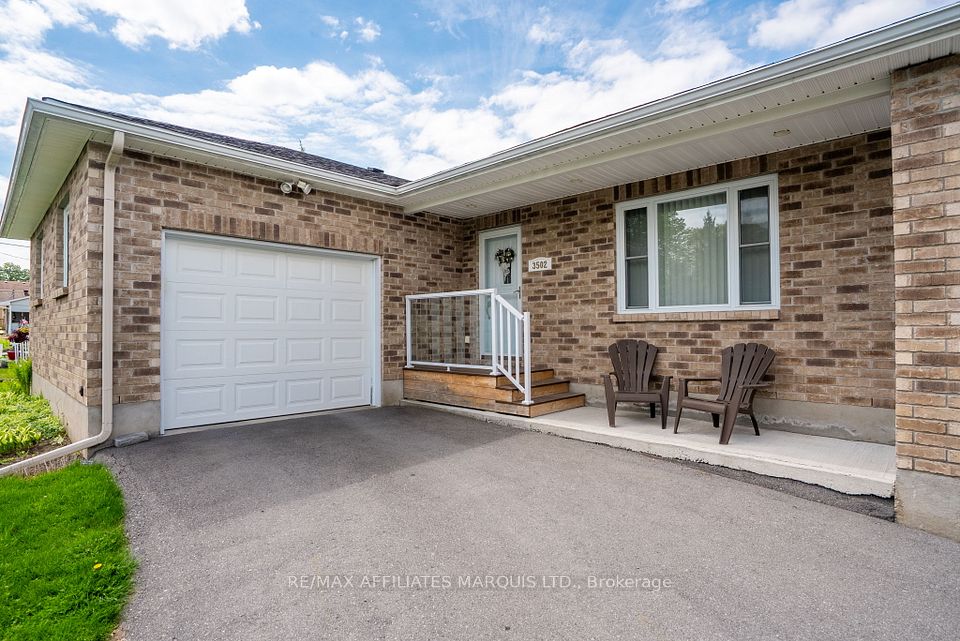$650,000
214 John Street, Stratford, ON N5A 7T3
Property Description
Property type
Detached
Lot size
N/A
Style
Bungalow
Approx. Area
1100-1500 Sqft
Room Information
| Room Type | Dimension (length x width) | Features | Level |
|---|---|---|---|
| Living Room | 4.7 x 6.3 m | N/A | Main |
| Office | 5.4 x 3.7 m | N/A | Main |
| Primary Bedroom | 4.3 x 3.7 m | N/A | Main |
| Bedroom | 2.8 x 3.7 m | N/A | Main |
About 214 John Street
Welcome to this warm and inviting 2-bedroom, 2-bathroom bungalow nestled in one of Stratford's most desirable neighbourhoods. Perfectly combining comfort, functionality, and charm, this home is ideal for downsizers, young families, or anyone seeking single-floor living with thoughtful touches throughout. Step inside to an open-concept main living area featuring a cozy wood stove that adds rustic warmth and character. The space flows seamlessly to a walk-out covered deck and patio perfect for relaxing or entertaining while enjoying the beautifully manicured garden that surrounds the property. The well-designed kitchen and living space make everyday living and hosting a delight, while the two full bathrooms include a 4-piece main bath and a private 3-piece ensuite in the primary bedroom for added comfort. Downstairs, a partially finished basement boasts polished concrete floors, a pellet stove for efficient heating, and ample storage space ideal for hobbies, a home gym, or future expansion. Additional highlights include: Main floor laundry conveniently located in the mudroom off the double car garage, double garage with interior access, low-maintenance landscaping with established perennial gardens and its located within walking distance to the hospital and close to all amenities. Don't miss the opportunity to make this inviting home your own and experience the best of Stratford living! Book your private showing today.
Home Overview
Last updated
8 hours ago
Virtual tour
None
Basement information
Full, Partially Finished
Building size
--
Status
In-Active
Property sub type
Detached
Maintenance fee
$N/A
Year built
2025
Additional Details
Price Comparison
Location

Angela Yang
Sales Representative, ANCHOR NEW HOMES INC.
MORTGAGE INFO
ESTIMATED PAYMENT
Some information about this property - John Street

Book a Showing
Tour this home with Angela
I agree to receive marketing and customer service calls and text messages from Condomonk. Consent is not a condition of purchase. Msg/data rates may apply. Msg frequency varies. Reply STOP to unsubscribe. Privacy Policy & Terms of Service.












