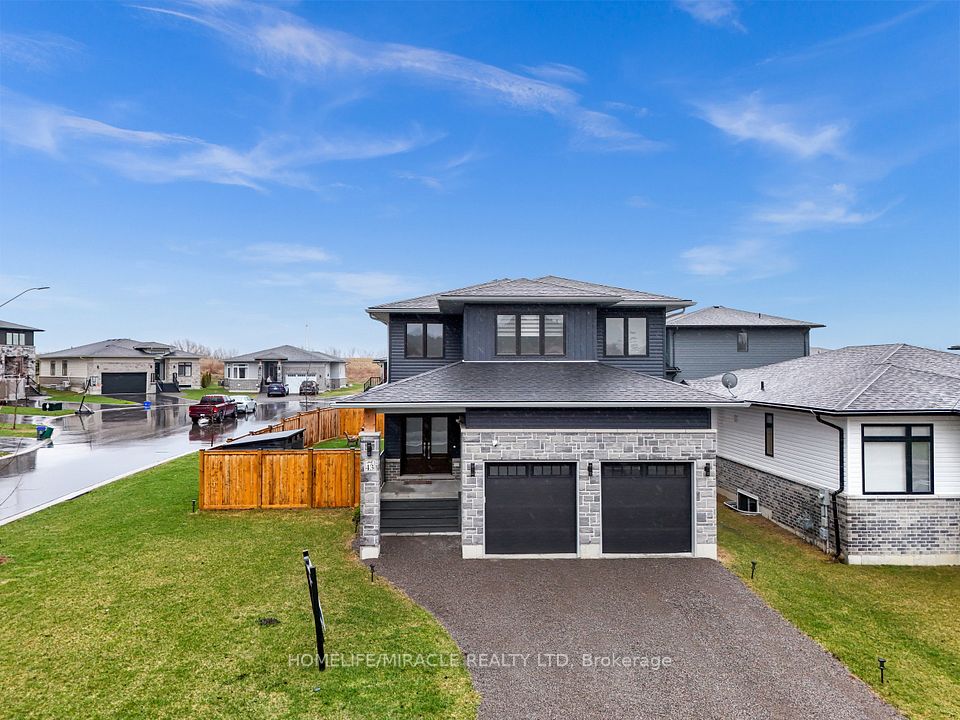$899,900
214 Jordan Crescent, West Perth, ON N0K 1N0
Property Description
Property type
Detached
Lot size
N/A
Style
2-Storey
Approx. Area
2500-3000 Sqft
Room Information
| Room Type | Dimension (length x width) | Features | Level |
|---|---|---|---|
| Bathroom | 2.65 x 1.69 m | N/A | Main |
| Dining Room | 3.39 x 3.93 m | N/A | Main |
| Foyer | 3.39 x 3.04 m | N/A | Main |
| Kitchen | 4.74 x 5.34 m | N/A | Main |
About 214 Jordan Crescent
Discover timeless elegance and modern comfort in this beautifully remodeled 3-bedroom, 3-bath detached home, featuring 2,600 sq ft of thoughtfully designed living space. Located in a mature neighborhood, this classic all-brick house boasts hardwood flooring and high ceilings throughout, offering a warm and inviting atmosphere.Enjoy a recently updated interior, including a remodeled kitchen perfect for culinary enthusiasts and updated windows and HVAC for year-round comfort. The spacious master suite includes a walk-in closet, while a versatile loft area provides an ideal space for kids to relax or play.Benefit from a brand new roof and a convenient 2-car garage. With highly rated schools nearby and close proximity to parks and the local arena, this home combines classic style with modern amenities all in a wonderful family-friendly setting. Dont miss your chance to make this exceptional property your own!
Home Overview
Last updated
5 hours ago
Virtual tour
None
Basement information
Partially Finished
Building size
--
Status
In-Active
Property sub type
Detached
Maintenance fee
$N/A
Year built
2025
Additional Details
Price Comparison
Location

Angela Yang
Sales Representative, ANCHOR NEW HOMES INC.
MORTGAGE INFO
ESTIMATED PAYMENT
Some information about this property - Jordan Crescent

Book a Showing
Tour this home with Angela
I agree to receive marketing and customer service calls and text messages from Condomonk. Consent is not a condition of purchase. Msg/data rates may apply. Msg frequency varies. Reply STOP to unsubscribe. Privacy Policy & Terms of Service.












