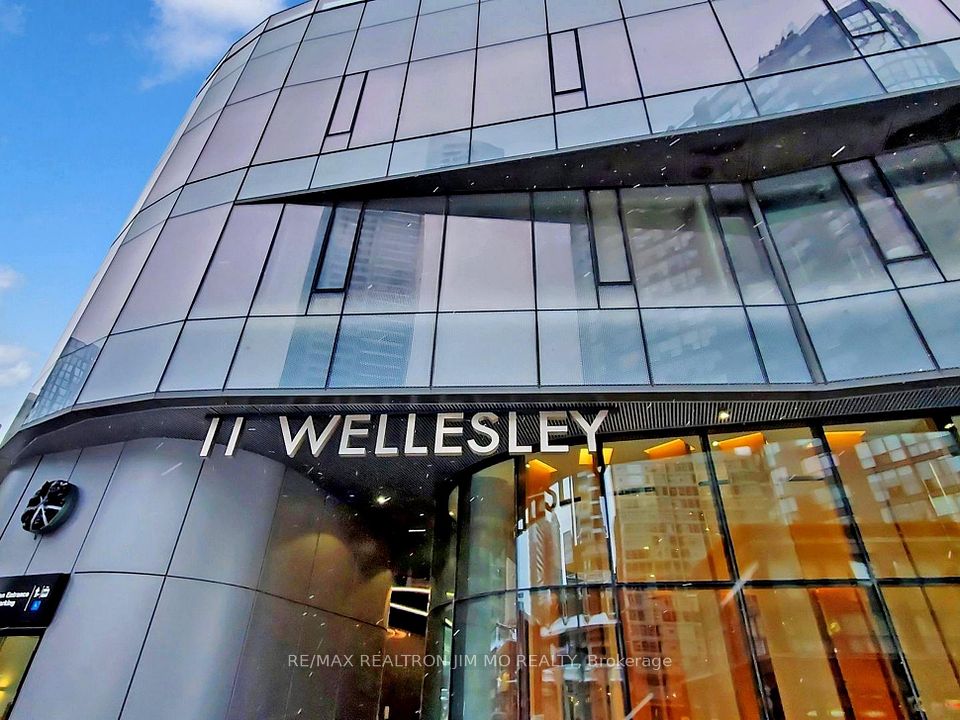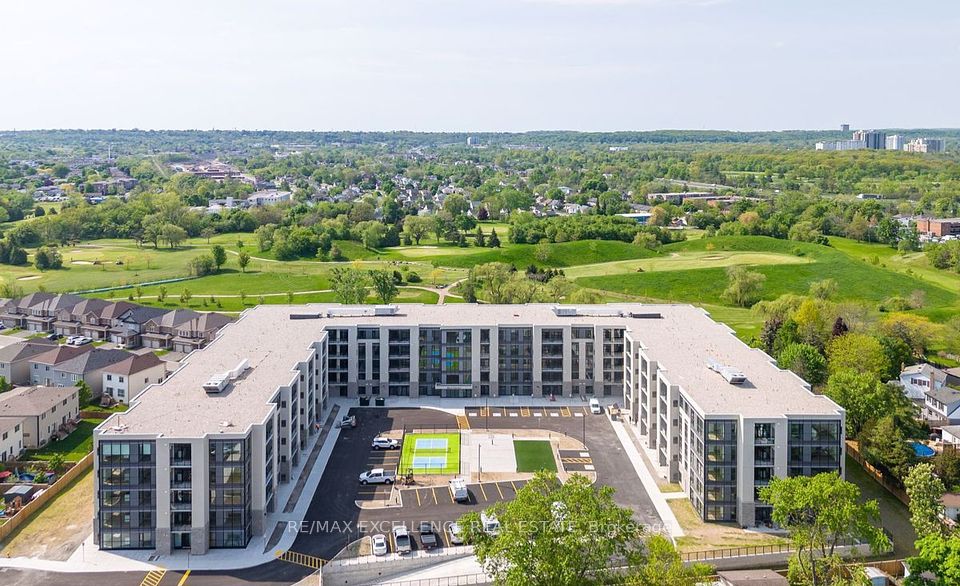$849,000
Last price change 5 hours ago
214 Main Street, Toronto E02, ON M4E 2W1
Property Description
Property type
Condo Apartment
Lot size
N/A
Style
2-Storey
Approx. Area
1200-1399 Sqft
Room Information
| Room Type | Dimension (length x width) | Features | Level |
|---|---|---|---|
| Living Room | 5.2 x 4.8 m | Juliette Balcony, Hardwood Floor, Window Floor to Ceiling | Main |
| Dining Room | 5.2 x 4.8 m | Open Concept, Hardwood Floor, Combined w/Living | Main |
| Kitchen | 4.16 x 2.88 m | Quartz Counter, Breakfast Bar, Window | Main |
| Primary Bedroom | 5.1 x 3.8 m | Hardwood Floor, Large Window, Closet | Second |
About 214 Main Street
Welcome to this light-filled two-storey condo in the desirable, family-friendly Upper Beach. At 1390 square feet, this is the largest layout in the building (only 16 units). The unit features a functional floorplan, engineered hardwood flooring throughout and a spacious loft feel with two-storey floor-to-ceiling windows. The main floor features open-concept living and dining, and a kitchen with ample storage, quartz countertops and tons of workspace. The top floor features a fully-renovated spa-inspired main bathroom with a rain shower and custom finishes. This unit boasts two generous bedrooms and large den space on the top floor. The den currently features a bunk bed with integrated storage, but can be converted into an office or additional living space. The building is a short walk to several parks, and is across the street from Ted Reeve Arena and East Toronto Athletic Field, offering abundant green space. With a one-minute walk to Danforth GO via the pedestrian walkway, you can be at Union Station in 15 minutes. Steps to TTC, cafes, bakeries, restaurants, a local brewery, and easy access to the beach. Check out the 3D walkthrough tour!
Home Overview
Last updated
5 hours ago
Virtual tour
None
Basement information
None
Building size
--
Status
In-Active
Property sub type
Condo Apartment
Maintenance fee
$768.87
Year built
--
Additional Details
Price Comparison
Location

Angela Yang
Sales Representative, ANCHOR NEW HOMES INC.
MORTGAGE INFO
ESTIMATED PAYMENT
Some information about this property - Main Street

Book a Showing
Tour this home with Angela
I agree to receive marketing and customer service calls and text messages from Condomonk. Consent is not a condition of purchase. Msg/data rates may apply. Msg frequency varies. Reply STOP to unsubscribe. Privacy Policy & Terms of Service.












