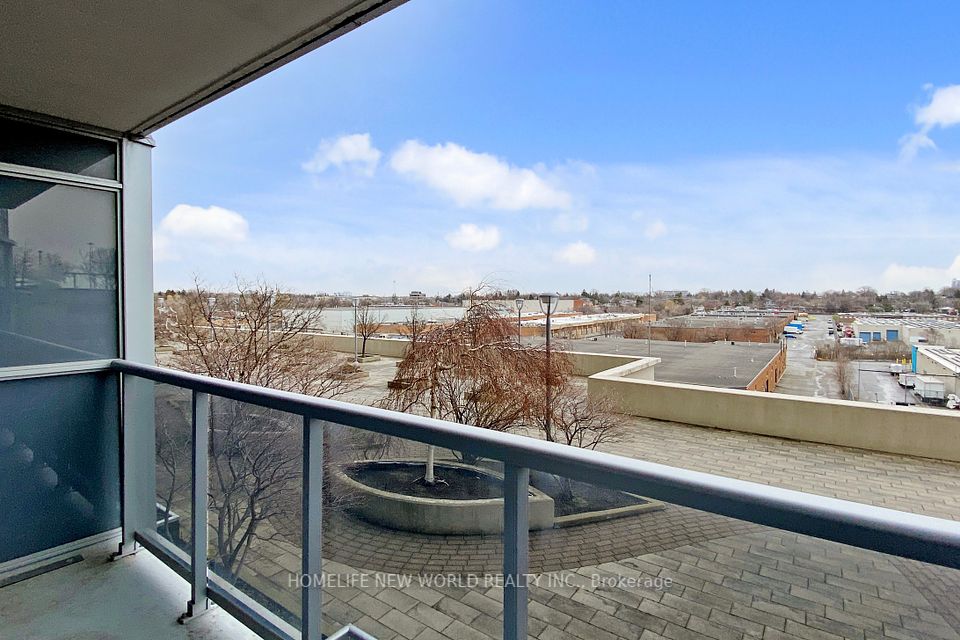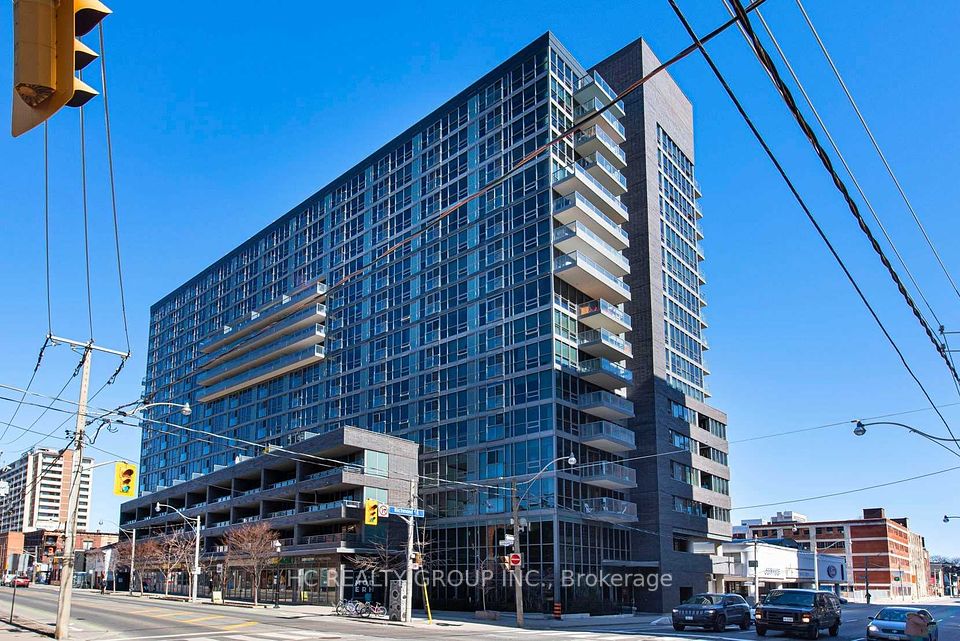$560,000
215 Parkdale Avenue, West Centre Town, ON K1Y 4T8
Property Description
Property type
Condo Apartment
Lot size
N/A
Style
Apartment
Approx. Area
1200-1399 Sqft
Room Information
| Room Type | Dimension (length x width) | Features | Level |
|---|---|---|---|
| Foyer | 2.71 x 1.74 m | N/A | Main |
| Great Room | 7.47 x 5.19 m | N/A | Main |
| Kitchen | 3.98 x 2.62 m | N/A | Main |
| Den | 3.52 x 2.89 m | N/A | Main |
About 215 Parkdale Avenue
Experience penthouse living at its finest in this stunning 2-bedroom + den, 2-bathroom corner suite at Parkdale Terrace. Perched on the top floor with rare South and West exposure, this nearly 1,400 sq. ft. home is filled with natural light and offers spectacular panoramic views of the Ottawa River and city skyline. Penthouse level offers larger floorplans and higher ceilings. The spacious open-concept living and dining area (24'11" x 17'2") is perfect for entertaining or relaxing, with a versatile den that can serve as a dining area, home office, or temp guest space. Step outside to the oversized, partially covered 14' terrace, ideal for enjoying morning coffee or breathtaking sunsets. The expansive primary bedroom offers a walk-in closet and ensuite with whirlpool tub. Additional highlights include a bright white kitchen with stainless steel appliances, light-toned hardwood floors, in-unit laundry with brand new washer/dryer, and underground parking. Building amenities include an indoor pool, sauna, party room, library, EV charging stations, and visitor parking. Just steps to Tunneys Pasture LRT, Parkdale Market, Hintonburg, Wellington Village, and scenic riverfront trails. Other measurement is terrace. 24 hour irrevocable. Most photos are pre-tenant. Location Location!
Home Overview
Last updated
14 hours ago
Virtual tour
None
Basement information
None
Building size
--
Status
In-Active
Property sub type
Condo Apartment
Maintenance fee
$827.95
Year built
2024
Additional Details
Price Comparison
Location

Angela Yang
Sales Representative, ANCHOR NEW HOMES INC.
MORTGAGE INFO
ESTIMATED PAYMENT
Some information about this property - Parkdale Avenue

Book a Showing
Tour this home with Angela
I agree to receive marketing and customer service calls and text messages from Condomonk. Consent is not a condition of purchase. Msg/data rates may apply. Msg frequency varies. Reply STOP to unsubscribe. Privacy Policy & Terms of Service.












