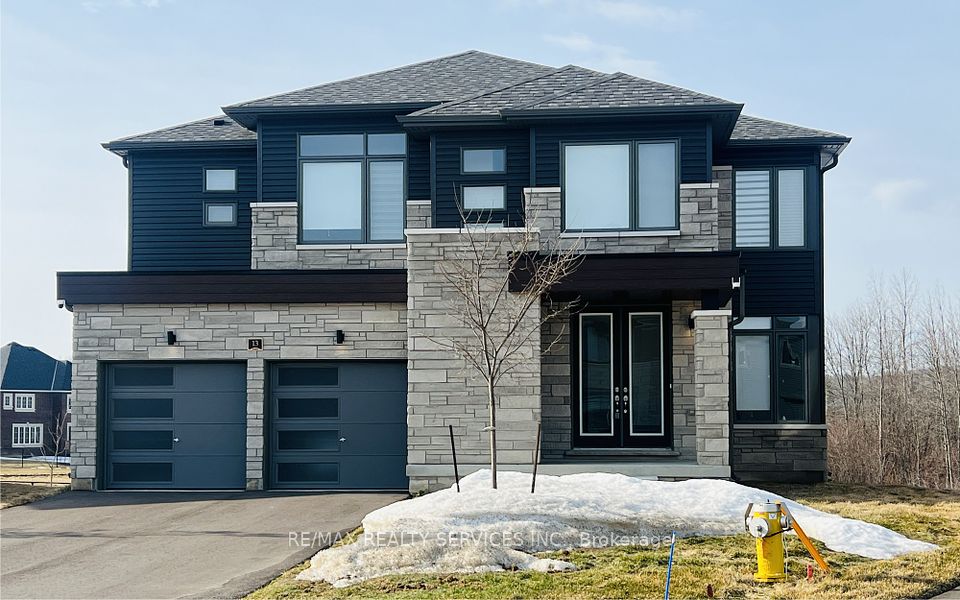$1,099,000
215274 10th Line, Amaranth, ON L9W 0G8
Property Description
Property type
Detached
Lot size
2-4.99
Style
2-Storey
Approx. Area
2500-3000 Sqft
Room Information
| Room Type | Dimension (length x width) | Features | Level |
|---|---|---|---|
| Kitchen | 7.23 x 4.2 m | Wood Stove, Pot Lights, Tile Floor | Main |
| Family Room | 4.54 x 5.95 m | Wood, Large Window | Main |
| Dining Room | 2.5 x 3.6 m | Hardwood Floor, Closet, Window | Main |
| Sunroom | 2.66 x 8.52 m | Window, Overlooks Frontyard | Main |
About 215274 10th Line
Nestled in a serene countryside, this 3-acre farmhouse boasts a picturesque setting, complete with a sizable barn and a heated workshop. A newly renovated, spacious kitchen with a cozy wood stove invites gatherings, while ample natural light illuminates every corner. With one main floor bedroom and four on the second level, it caters effortlessly to family life. The newly renovated 3 full washrooms add modern comfort. Embrace the charm and functionality of this idyllic country retreat, ideal for creating lasting memories with your loved ones.
Home Overview
Last updated
6 days ago
Virtual tour
None
Basement information
Unfinished
Building size
--
Status
In-Active
Property sub type
Detached
Maintenance fee
$N/A
Year built
--
Additional Details
Price Comparison
Location

Angela Yang
Sales Representative, ANCHOR NEW HOMES INC.
MORTGAGE INFO
ESTIMATED PAYMENT
Some information about this property - 10th Line

Book a Showing
Tour this home with Angela
I agree to receive marketing and customer service calls and text messages from Condomonk. Consent is not a condition of purchase. Msg/data rates may apply. Msg frequency varies. Reply STOP to unsubscribe. Privacy Policy & Terms of Service.












