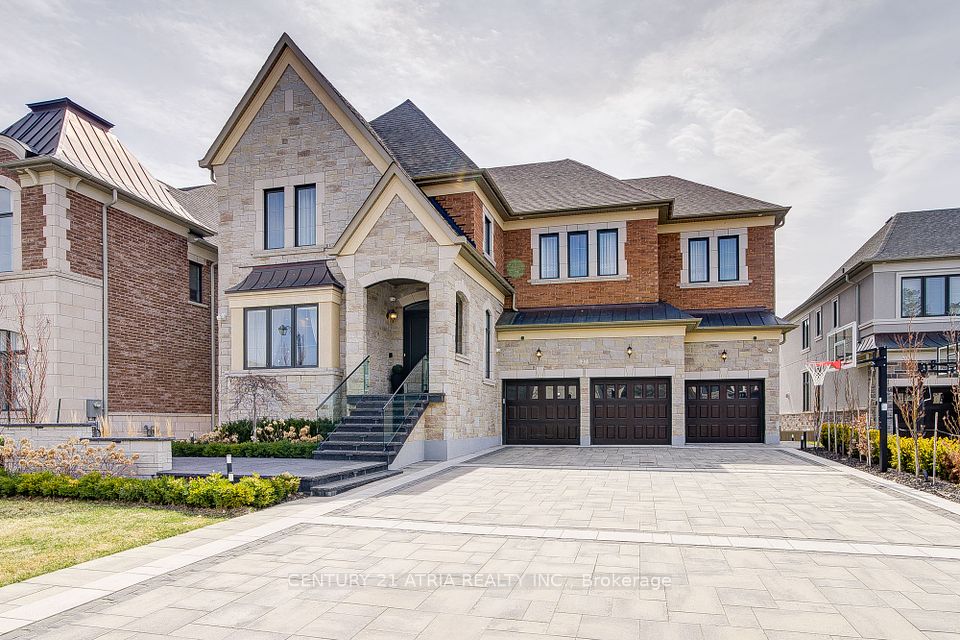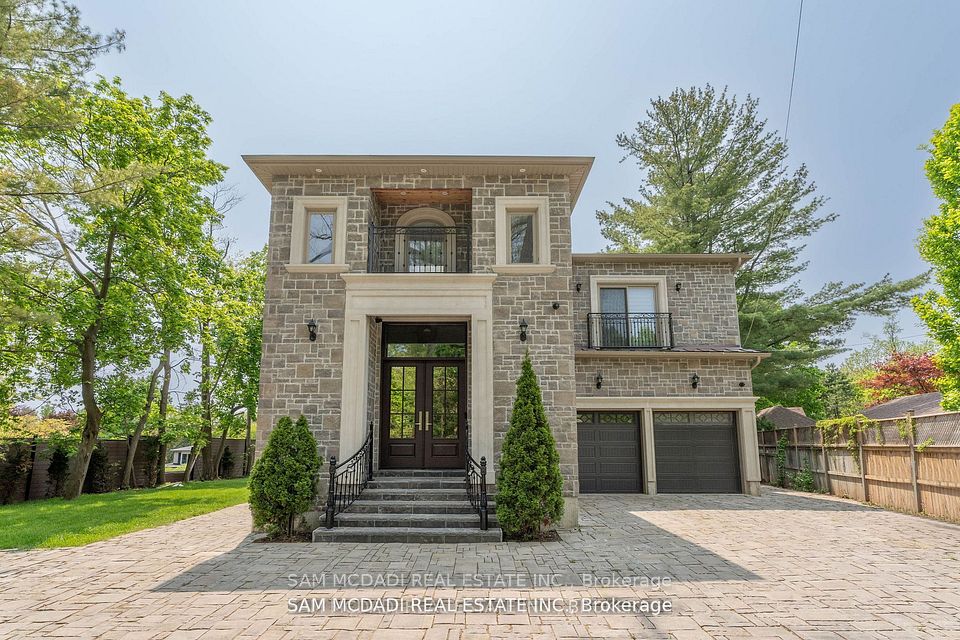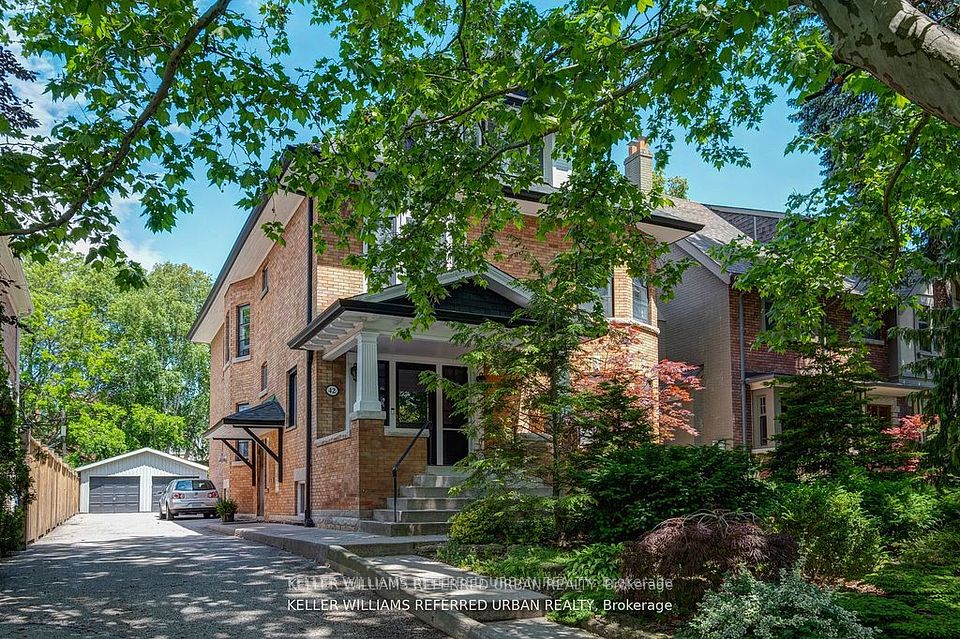$3,700,000
216 Boake Trail, Richmond Hill, ON L4B 3Z6
Property Description
Property type
Detached
Lot size
N/A
Style
2-Storey
Approx. Area
5000 + Sqft
Room Information
| Room Type | Dimension (length x width) | Features | Level |
|---|---|---|---|
| Living Room | N/A | Hardwood Floor, Combined w/Dining, French Doors | Main |
| Dining Room | N/A | Hardwood Floor, Combined w/Living, Pot Lights | Main |
| Kitchen | N/A | Granite Floor, Eat-in Kitchen, W/O To Deck | Main |
| Breakfast | N/A | Granite Floor, Combined w/Kitchen, Bay Window | Main |
About 216 Boake Trail
This one-of-a-kind property is located in the prestigious Bayview Hill community, offering 5,347 sq ft above ground and nearly 8,000 sq ft of total living space. The walk-out basement features a self-contained apartment, perfect for additional rental income. The home boasts a 3-car garage and an elegant stone façade facing east. Inside, you'll find a stunning circular wood staircase with sensor step lighting and a grand skylight above. Enjoy 9-foot ceilings on the main floor and over 8-foot ceilings on both the second floor and basement. Extensively upgraded with a newer finished basement, hardwood flooring, upgraded staircase, and modern pot lights throughout.
Home Overview
Last updated
10 hours ago
Virtual tour
None
Basement information
Finished with Walk-Out
Building size
--
Status
In-Active
Property sub type
Detached
Maintenance fee
$N/A
Year built
2024
Additional Details
Price Comparison
Location

Angela Yang
Sales Representative, ANCHOR NEW HOMES INC.
MORTGAGE INFO
ESTIMATED PAYMENT
Some information about this property - Boake Trail

Book a Showing
Tour this home with Angela
I agree to receive marketing and customer service calls and text messages from Condomonk. Consent is not a condition of purchase. Msg/data rates may apply. Msg frequency varies. Reply STOP to unsubscribe. Privacy Policy & Terms of Service.












