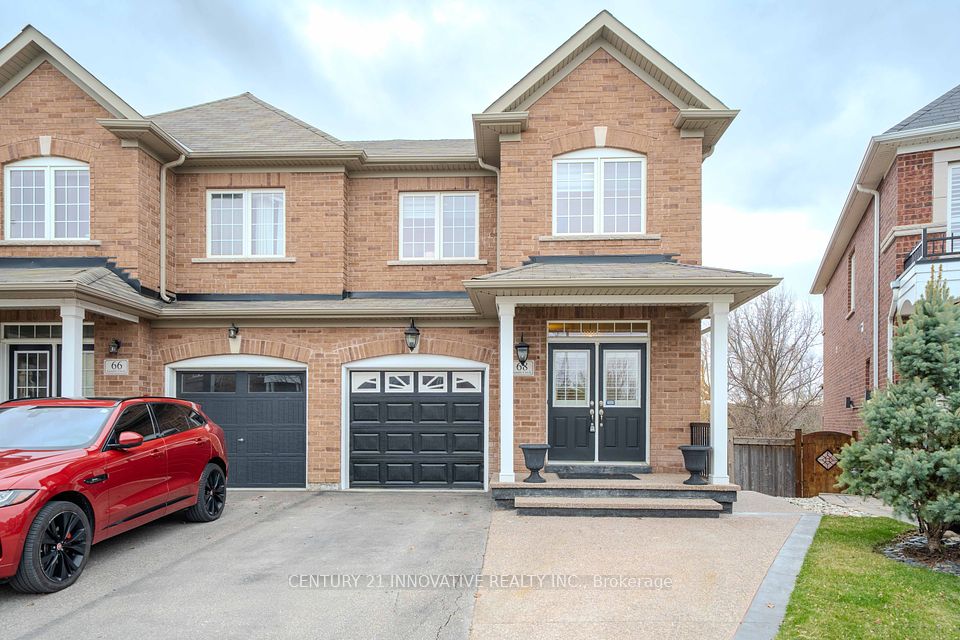$999,000
216 Holborne Avenue, Toronto E03, ON M4C 2R9
Property Description
Property type
Semi-Detached
Lot size
N/A
Style
2-Storey
Approx. Area
1100-1500 Sqft
About 216 Holborne Avenue
Massive Semi on Wide Lot Looks Like a Detached! Completely Renovated, Three-Bedroom, Extra Wide Semi With 3 Car Parking Is Located in a Quiet Family Oriented Neighbourhood in The East End! Every Inch of This Property Has Been Carefully Upgraded to Create a Space That & Both Functional for Families and Stylish for Entertaining. Upon Entering, You're Greeted with A Spacious Foyer That Opens to An Extra-Large Living Room with Sleek Hardwood Flooring and Large New Windows That Glow with Natural Light! The Stunning Dining Room Fits a Large Table for Family Gatherings and Boasts a Bench Seat at The Window Facing the Back Patio. The Newly Renovated Kitchen Features Updated Appliances, Custom Cabinetry, And A Spacious Floor Plate Perfect for Both Cooking and Entertaining.You Can Talk with Your Guests from The Kitchen as They Sit at The Dining Room Table! The Primary Suite Is a True Retreat, With Ample Closet Space and A Spa Bathroom Just Outside the Room That Boasts Elegant Finishes, A Walk-In Shower, And A Deep Soaking Tub for Ultimate Relaxation. Two Additional Bedrooms Are Generously Sized, Offering Plenty of Space for Kids! A Bonus Is the Extra Fourth Bedroom and Living/Entertainment Space in the 7-Foot-High Finished Basement! Sit Back in The Cool Vibe Downstairs and Watch Movies on The Pull-Down Screen and Projector Included In The Home! Have Your In-Law or Nanny Suite with Separate Entrance Capped Off with A Brand-New Bathroom for Guest Privacy and Quiet Down Time!
Home Overview
Last updated
1 day ago
Virtual tour
None
Basement information
Full, Finished
Building size
--
Status
In-Active
Property sub type
Semi-Detached
Maintenance fee
$N/A
Year built
--
Additional Details
Price Comparison
Location

Angela Yang
Sales Representative, ANCHOR NEW HOMES INC.
MORTGAGE INFO
ESTIMATED PAYMENT
Some information about this property - Holborne Avenue

Book a Showing
Tour this home with Angela
I agree to receive marketing and customer service calls and text messages from Condomonk. Consent is not a condition of purchase. Msg/data rates may apply. Msg frequency varies. Reply STOP to unsubscribe. Privacy Policy & Terms of Service.












