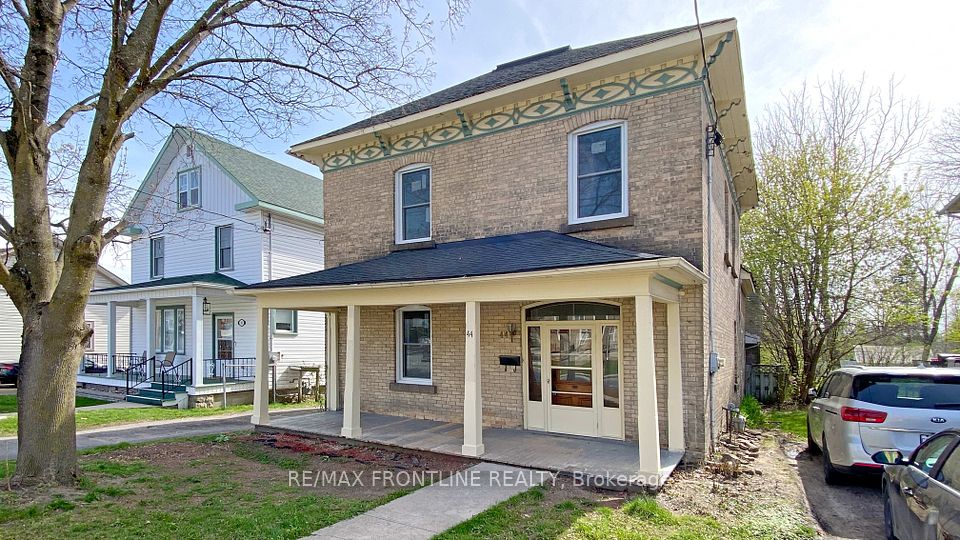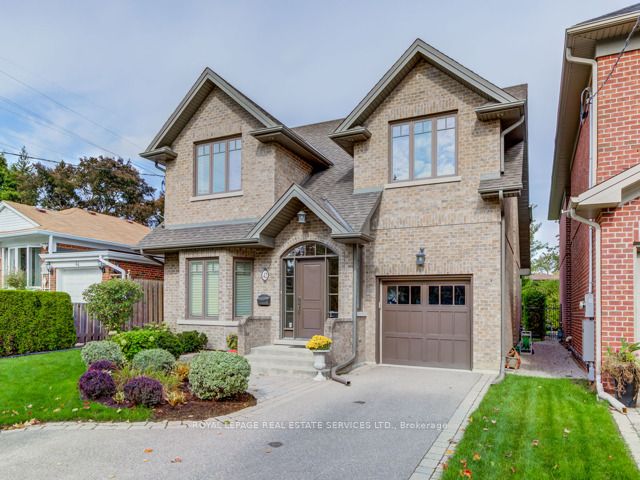$2,700
218 ROY Drive, Clearview, ON L0M 1S0
Property Description
Property type
Detached
Lot size
< .50
Style
2-Storey
Approx. Area
2500-3000 Sqft
Room Information
| Room Type | Dimension (length x width) | Features | Level |
|---|---|---|---|
| Family Room | 4.87 x 3.45 m | Hardwood Floor | Main |
| Den | 2.99 x 3.14 m | Hardwood Floor | Main |
| Kitchen | 2.84 x 3.91 m | N/A | Main |
| Breakfast | 2.79 x 3.91 m | N/A | Main |
About 218 ROY Drive
This 4 bedroom plus den with three bathrooms home is available for rent as of September 1st. This home is the second largest model in the neighbourhood at 2,647 sq. ft. Great layout with a spacious front entry with double doors. Eat-in kitchen has an island an a huge pantry. Primary Bedroom has two walk-in closets and a spacious master bath with two sinks, soaker tub and separate glass shower. The laundry room is conveniently located on the second floor. Three other second floor bedrooms are very spacious and offer lots of natural light. Loads of room for your family. Double garage with inside entry. Basement is unfinished but has large windows so could easily be used as a children's play room. All utilities and hot water tank rental are in addition to the rental amount. Credit reports, application, employment verification letters, references, first and last are required. No smoking and no pets. Note: the photos are from prior to the current tenants moving in.
Home Overview
Last updated
5 hours ago
Virtual tour
None
Basement information
Unfinished, Full
Building size
--
Status
In-Active
Property sub type
Detached
Maintenance fee
$N/A
Year built
--
Additional Details
Location

Angela Yang
Sales Representative, ANCHOR NEW HOMES INC.
Some information about this property - ROY Drive

Book a Showing
Tour this home with Angela
I agree to receive marketing and customer service calls and text messages from Condomonk. Consent is not a condition of purchase. Msg/data rates may apply. Msg frequency varies. Reply STOP to unsubscribe. Privacy Policy & Terms of Service.












