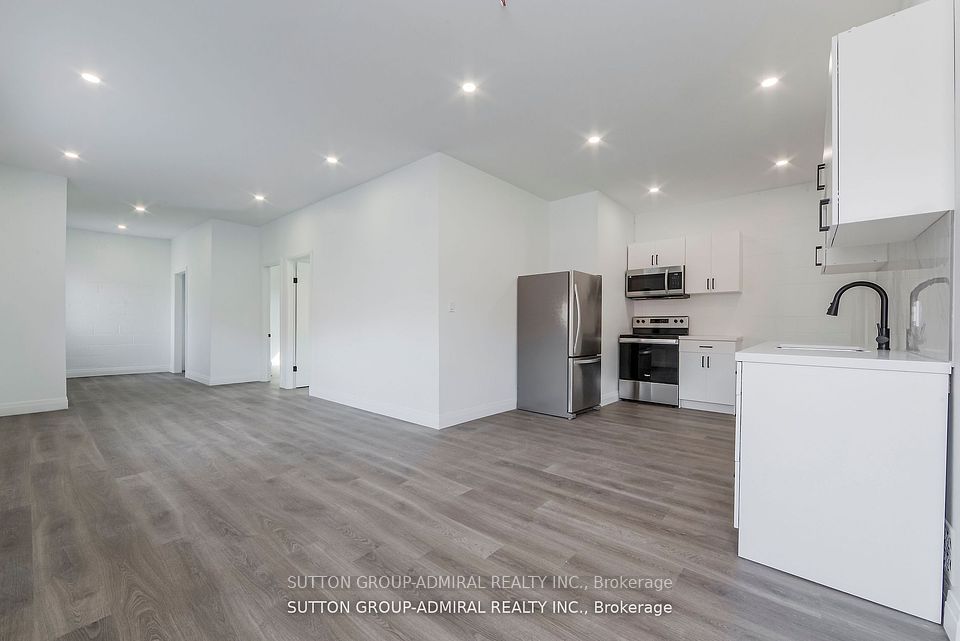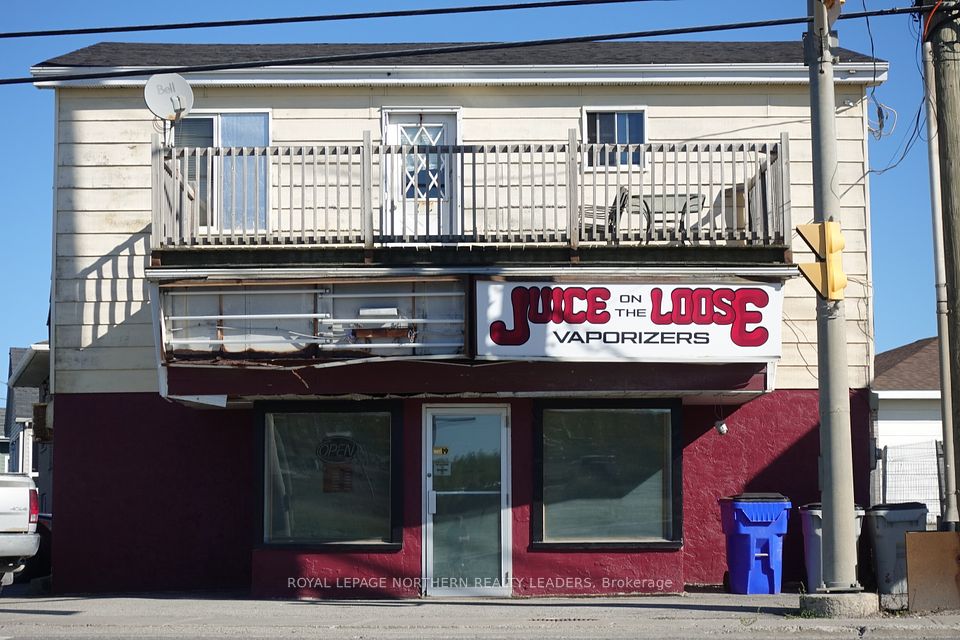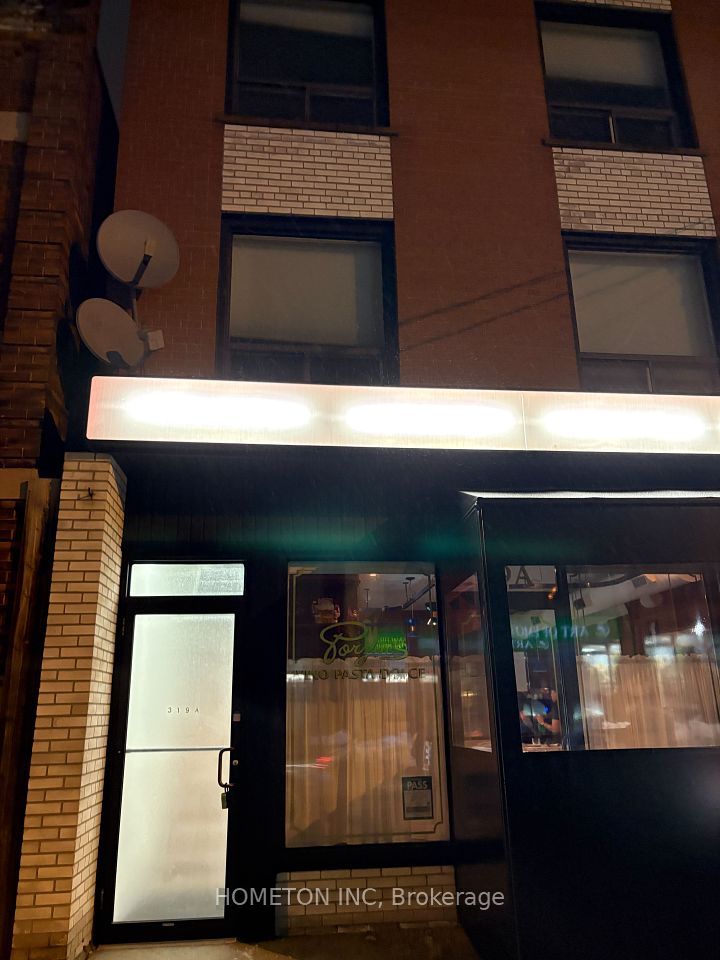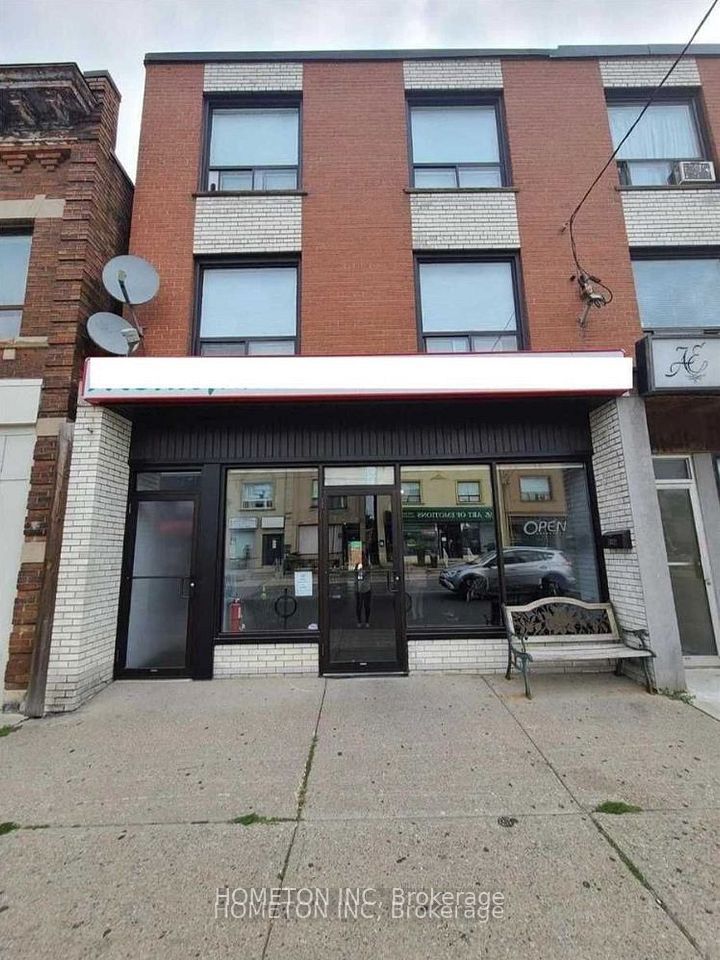$2,800
2183 Danforth Avenue, Toronto E02, ON M4C 1K4
Property Description
Property type
Store W Apt/Office
Lot size
N/A
Style
3-Storey
Approx. Area
700-1100 Sqft
About 2183 Danforth Avenue
This bright and spacious 3-bedroom apartment has been tastefully upgraded from top to bottom, offering a clean, modern living experience in the heart of the Danforth community. Located just a 4-minute walk to Woodbine Subway Station, commuting is a breeze, with shops, cafes, and restaurants all within walking distance. Inside, you'll find a brand new kitchen, featuring a modern countertop and cabinetry, and a new refrigerator. The washroom has been fully redone with stylish finishes, tiles, and fixtures for a luxurious feel. Each bedroom receives abundant natural light, creating a warm and inviting atmosphere throughout the day. Additional features include: In-suite laundry for added convenience, private entrance, LED lighting, and fresh paint throughout the apartment. Ideal for professionals, small families, or roommates looking for a clean and updated living space in a vibrant, transit-friendly neighborhood. Shared parking space in available in the back of the building.
Home Overview
Last updated
Jun 17
Virtual tour
None
Basement information
None
Building size
--
Status
In-Active
Property sub type
Store W Apt/Office
Maintenance fee
$N/A
Year built
--
Additional Details
Location

Angela Yang
Sales Representative, ANCHOR NEW HOMES INC.
Some information about this property - Danforth Avenue

Book a Showing
Tour this home with Angela
I agree to receive marketing and customer service calls and text messages from Condomonk. Consent is not a condition of purchase. Msg/data rates may apply. Msg frequency varies. Reply STOP to unsubscribe. Privacy Policy & Terms of Service.












