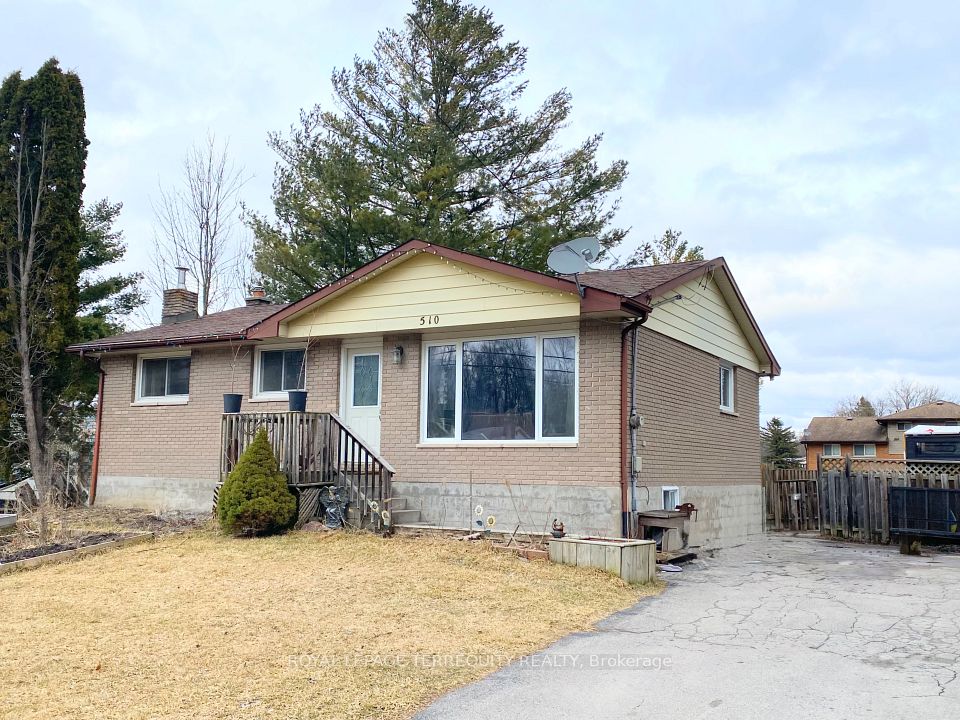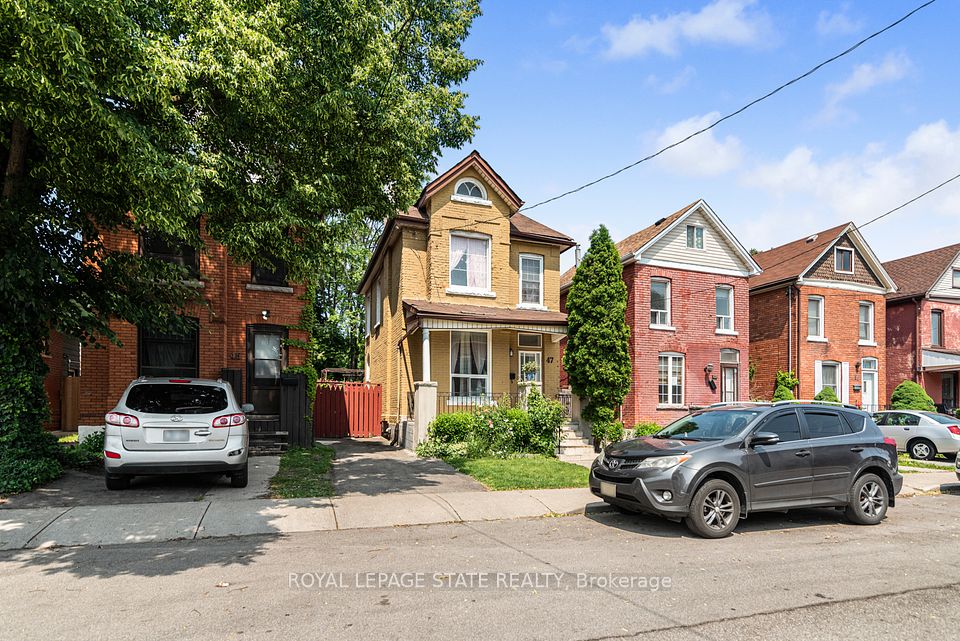$5,200
219 Banbury Road, Toronto C13, ON M3B 3C6
Property Description
Property type
Detached
Lot size
N/A
Style
2-Storey
Approx. Area
2500-3000 Sqft
Room Information
| Room Type | Dimension (length x width) | Features | Level |
|---|---|---|---|
| Living Room | 6.43 x 3.68 m | Large Window, French Doors, Hardwood Floor | Main |
| Dining Room | 4.6 x 3.38 m | Overlooks Backyard, Bay Window, Hardwood Floor | Main |
| Kitchen | 6.55 x 4.96 m | Breakfast Area, Centre Island, Overlooks Garden | Main |
| Family Room | 5.42 x 3.38 m | Marble Fireplace, Overlooks Garden, Hardwood Floor | Main |
About 219 Banbury Road
Prestigious Denlow Public School District! Walk To Other Top Public Schools: Windfields Middle School, York Mill Collegiate Institute, And Close by Top Private Schools: TFS, Crescent School, Bayview Glen School, Havergal College etc. Spacious Bright Kitchen With Large Eating Erea And Walk-Out To Patio & Garden. Fully Finished Basement Can be Used as Extra Living Space, Entertainment or Home Office. Near Shops At Don Mills, Longo's Plaza, Fine Restaurants & Edwards Gardens. Steps to TTC,North York General Hospital, DVP, and Hwy 401
Home Overview
Last updated
9 hours ago
Virtual tour
None
Basement information
Finished, Full
Building size
--
Status
In-Active
Property sub type
Detached
Maintenance fee
$N/A
Year built
--
Additional Details
Location

Angela Yang
Sales Representative, ANCHOR NEW HOMES INC.
Some information about this property - Banbury Road

Book a Showing
Tour this home with Angela
I agree to receive marketing and customer service calls and text messages from Condomonk. Consent is not a condition of purchase. Msg/data rates may apply. Msg frequency varies. Reply STOP to unsubscribe. Privacy Policy & Terms of Service.












