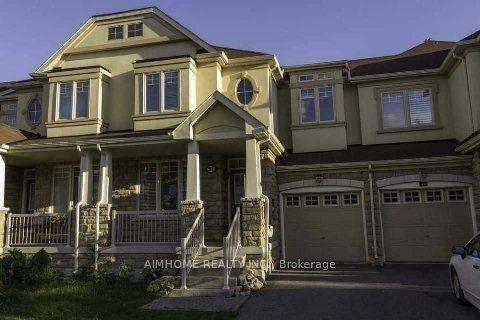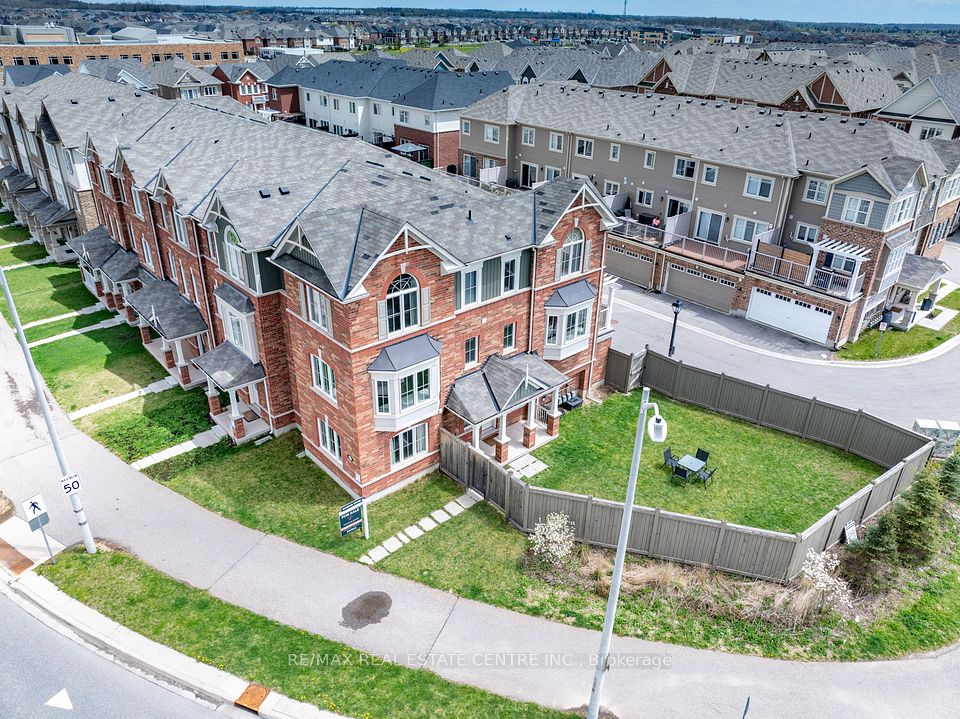$634,900
219 Mancini Way, Barrhaven, ON K2J 5X5
Property Description
Property type
Att/Row/Townhouse
Lot size
N/A
Style
2-Storey
Approx. Area
1500-2000 Sqft
Room Information
| Room Type | Dimension (length x width) | Features | Level |
|---|---|---|---|
| Living Room | 3.96 x 3.68 m | N/A | Main |
| Dining Room | 3.65 x 3.35 m | N/A | Main |
| Kitchen | 3.04 x 3.04 m | N/A | Main |
| Breakfast | 3.04 x 2.43 m | N/A | Main |
About 219 Mancini Way
Step into your dream end unit townhome, where open concept elegance meets cozy! Revel in the seamless flow of living, dining and kitchen spaces, all adorned with glorious hardwood floors. Savour culinary creations in the bright kitchen with breakfast bar and eating area and patio doors making it convenient for backyard barbecues. Retreat to a large primary suite with its own ensuite haven, while guests enjoy their choice of two alluring bedrooms with a third full bathroom. Enjoy the finished lower level for fun and function with living area, 4th bedroom and full bathroom. A fenced yard with gate providing access to Longfields Drive and to shopping and transit.
Home Overview
Last updated
8 hours ago
Virtual tour
None
Basement information
Finished
Building size
--
Status
In-Active
Property sub type
Att/Row/Townhouse
Maintenance fee
$N/A
Year built
--
Additional Details
Price Comparison
Location

Angela Yang
Sales Representative, ANCHOR NEW HOMES INC.
MORTGAGE INFO
ESTIMATED PAYMENT
Some information about this property - Mancini Way

Book a Showing
Tour this home with Angela
I agree to receive marketing and customer service calls and text messages from Condomonk. Consent is not a condition of purchase. Msg/data rates may apply. Msg frequency varies. Reply STOP to unsubscribe. Privacy Policy & Terms of Service.












