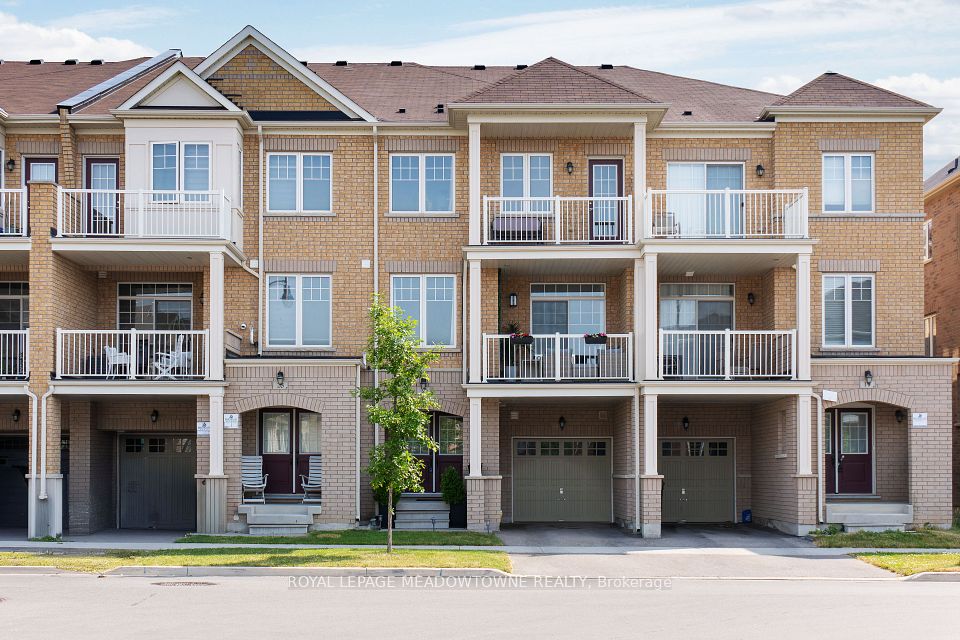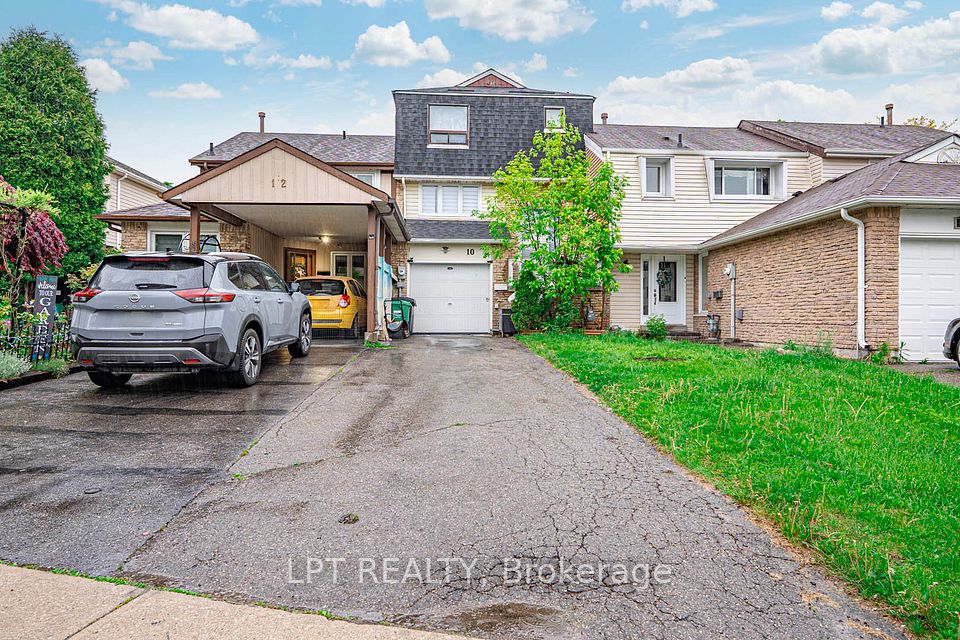$1,125,000
22 HAWTIN Lane, Aurora, ON L4G 7L4
Property Description
Property type
Att/Row/Townhouse
Lot size
N/A
Style
2-Storey
Approx. Area
1100-1500 Sqft
Room Information
| Room Type | Dimension (length x width) | Features | Level |
|---|---|---|---|
| Living Room | 3.17 x 6.83 m | Combined w/Dining, Open Concept, Laminate | Main |
| Dining Room | 3.17 x 6.83 m | Overlooks Ravine, Open Concept, Laminate | Main |
| Kitchen | 2.38 x 2.75 m | Overlooks Living, Pass Through, Family Size Kitchen | Main |
| Breakfast | 2.75 x 2.75 m | Eat-in Kitchen, Picture Window, Overlooks Ravine | Main |
About 22 HAWTIN Lane
Rare Ravine Lot Townhome Stylish, Spacious & Serene Premium Location | Oversized Deep Lot | Private Ravine Views | Parking for up to 4 vehicles | Interlock stonework completely updated home with lots of space. furnace(2022), backyard deck paint(2024), interlock stonework(2025), front door lock (2025), garden shed flooring (2025) An exceptional opportunity to own a rare ravine lot with an oversized, extra-deep backyard, offering unparalleled privacy and natural beauty. This spacious and sun-filled townhome boasts a seamless open-concept living and dining area, all with picturesque views of the tranquil ravine. The primary bedroom features a generous walk-in closet and a luxurious 4-piece ensuite bath. Generously sized secondary bedrooms with organized closets and ravine views. Professionally finished walkout basement to ravine with large rec room, laundry, and plenty of storage. Quiet child-safe street. Steps to schools, parks, trails, shops & Hwy 404. Interlock stonework and a rare double driveway offer parking for up to 4 vehiclesa true rarity in townhome living.
Home Overview
Last updated
1 hour ago
Virtual tour
None
Basement information
Finished with Walk-Out
Building size
--
Status
In-Active
Property sub type
Att/Row/Townhouse
Maintenance fee
$N/A
Year built
--
Additional Details
Price Comparison
Location

Angela Yang
Sales Representative, ANCHOR NEW HOMES INC.
MORTGAGE INFO
ESTIMATED PAYMENT
Some information about this property - HAWTIN Lane

Book a Showing
Tour this home with Angela
I agree to receive marketing and customer service calls and text messages from Condomonk. Consent is not a condition of purchase. Msg/data rates may apply. Msg frequency varies. Reply STOP to unsubscribe. Privacy Policy & Terms of Service.












