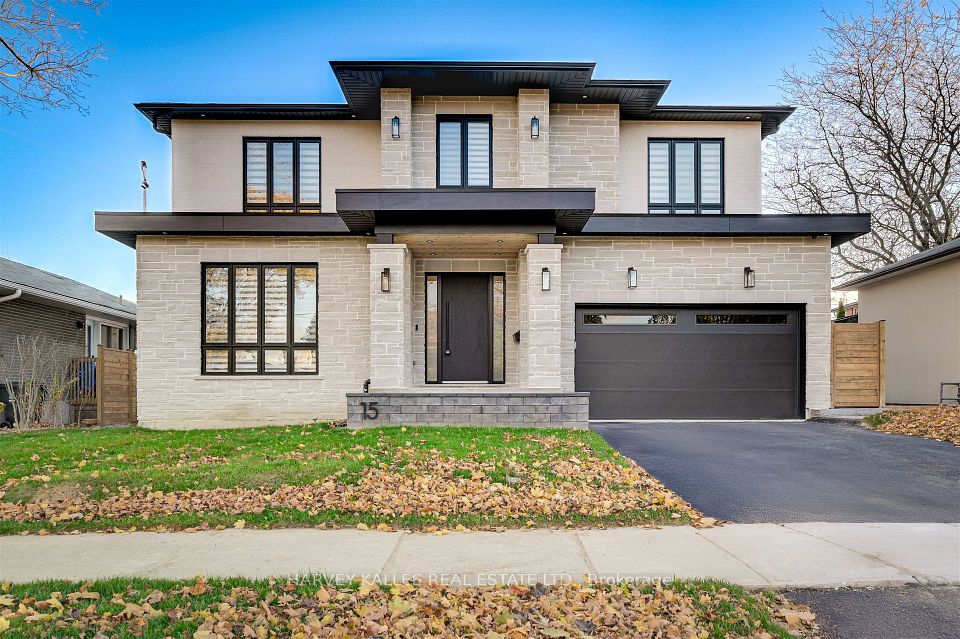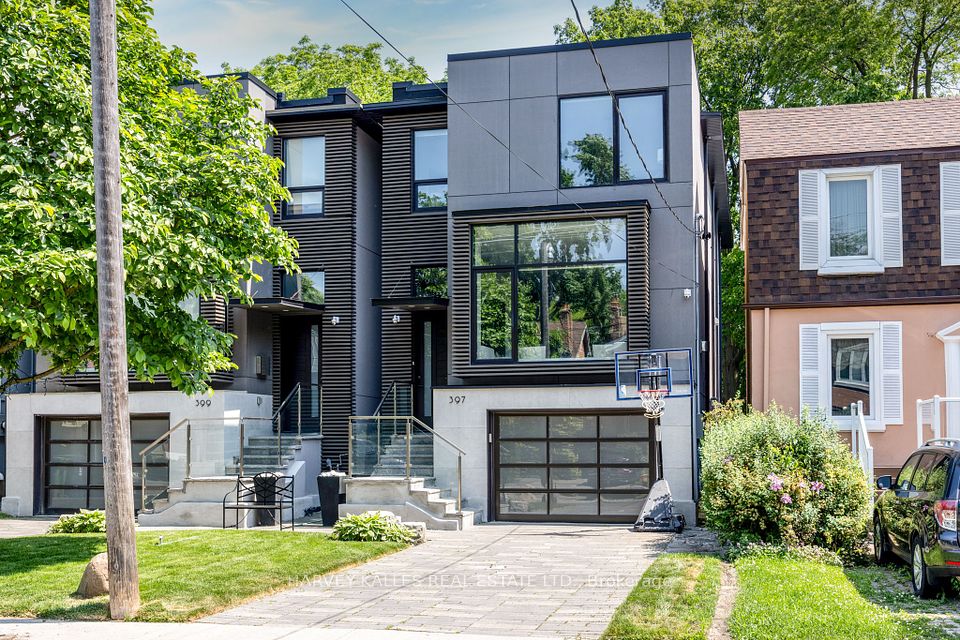$2,799,000
22 Rosegarden Drive, Brampton, ON L6P 0E6
Property Description
Property type
Detached
Lot size
2-4.99
Style
Bungalow
Approx. Area
3000-3500 Sqft
Room Information
| Room Type | Dimension (length x width) | Features | Level |
|---|---|---|---|
| Living Room | 6.46 x 3.99 m | Hardwood Floor, Pot Lights, French Doors | Main |
| Dining Room | 4.3 x 4.05 m | Hardwood Floor, Formal Rm, Picture Window | Main |
| Kitchen | 4.05 x 3.6 m | Ceramic Floor, Quartz Counter, Stainless Steel Appl | Main |
| Breakfast | 5.6 x 3.23 m | Ceramic Floor, Pot Lights, W/O To Sunroom | Main |
About 22 Rosegarden Drive
Wow . . . $400K price reduction !! Amazing custom built ranch bungalow on a 2.5 acre pie - shaped ( 287' rear ) wooded ravine lot backing onto " Bellini Valley Park " in desirable Castlemore ! The main floor features 3421 sqft of upgraded living space including a gorgeous white eat - in kitchen, quartz countertops, stone backsplash, stainless steel appliances and walk out to the solarium. Large master bedroom with 5 - pc ensuite bath, oval tub, separate shower and walk in closet. New plank hardwood floors, mainfloor laundry, mainfloor den, spiral oak staircase, pot lights, french doors, oak trim and garage entrance to house. The lower level features another 3314 sqft of living space ( over 6000 sqft total ! ) with a second kitchen, 3 - pc bath, 5th bedroom, separate side entrance and large two level open concept games room / rec room with high ceilings. Fully fenced private yard with a 16' X 24' heated in-ground pool, poured concrete patio with brick bbq, mature trees and no homes behind ! Classy double door front entry with glass inserts, enclosed porch, stone walkway, oversized 3.5 car garage, 15 - 20 car parking and electric gates at the street entrance. This custom built, one - of - a - kind home is priced lower than the most recent sales in the area and is ready for its next owners !
Home Overview
Last updated
5 hours ago
Virtual tour
None
Basement information
Apartment, Separate Entrance
Building size
--
Status
In-Active
Property sub type
Detached
Maintenance fee
$N/A
Year built
2024
Additional Details
Price Comparison
Location

Angela Yang
Sales Representative, ANCHOR NEW HOMES INC.
MORTGAGE INFO
ESTIMATED PAYMENT
Some information about this property - Rosegarden Drive

Book a Showing
Tour this home with Angela
I agree to receive marketing and customer service calls and text messages from Condomonk. Consent is not a condition of purchase. Msg/data rates may apply. Msg frequency varies. Reply STOP to unsubscribe. Privacy Policy & Terms of Service.












