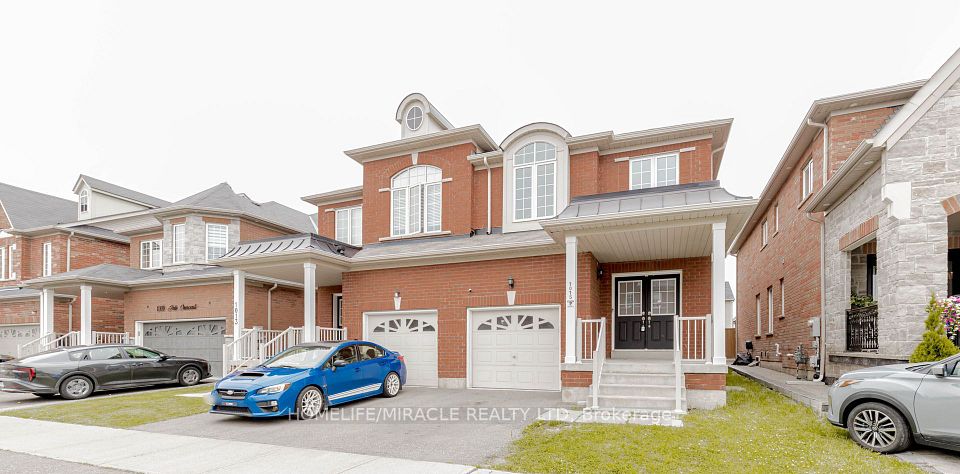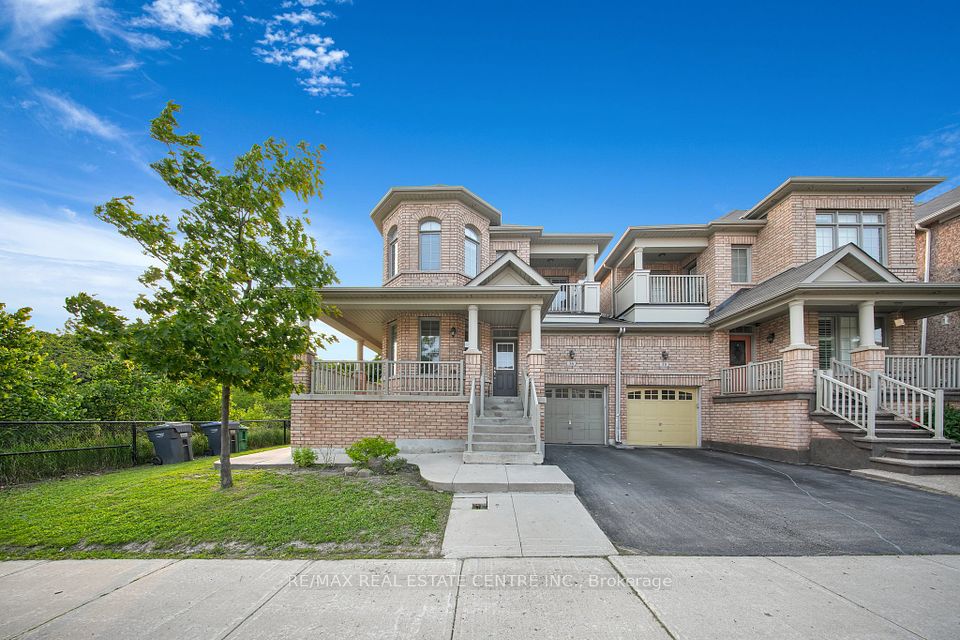$1,449,000
22 Westowanis Drive, Toronto W10, ON M9W 0C2
Property Description
Property type
Semi-Detached
Lot size
< .50
Style
2-Storey
Approx. Area
2000-2500 Sqft
Room Information
| Room Type | Dimension (length x width) | Features | Level |
|---|---|---|---|
| Living Room | 5.97 x 4.17 m | Combined w/Dining, Sliding Doors | Main |
| Dining Room | 5.97 x 4.17 m | Combined w/Living | Main |
| Family Room | 6.09 x 3.38 m | Gas Fireplace, Overlook Greenbelt | Main |
| Kitchen | 6.7 x 2.62 m | Modern Kitchen, Centre Island, W/O To Deck | Main |
About 22 Westowanis Drive
Welcome to XXII WESTOWANIS, 2400+ SQ FT of Pure Power + LEGAL 1100 SQ FT INCOME SUITE This is NOT your average Humberwood home. This is an absolute fortress of upgrades, perched on a premium ravine-facing lot - no rear neighbours, just protected conservation lands for ultimate peace, prestige, and privacy. Step into 4 oversized bedrooms, including 2 massive ensuites, and 3 full baths, all laid across an expansive 2420 sq ft above grade (excluding basement!). Soaring 9-ft ceilings, custom hardwood staircase, 36" TALL Silestone quartz vanities, ceiling fans THROUGHOUT, premium chandeliers, pot lights, Hunter Douglas blinds, and professionally crafted 20-ft accent walls are just the beginning. Every handle, lock, and door is upgraded, nothing cookie-cutter about this one. The legally permitted basement is a beast of its own: a fully self-contained 2-bedroom suite with PROFESSIONAL GRADE kitchen, private laundry, 8-ft ceilings, sprinkler, fire-rated shaker doors, pot lights, and a separate SIDE entrance + a walk-out! Run it as a high-end rental or multigenerational dream space. This isnt a gimmick-laced listing. NO rental contracts, no fine print. Hot water tank, water softener, AC, security, central vac all owned. Wired with a 200 AMP panel and protected with Weiser locks on every floor and closet. Massive in-wall safe included. Built for security, comfort, and longevity. Outside? 2-car private parking with EV charger, paved stones front/side/rear, and a 13x20 cedar deck with glass panels overlooking the serene ravine. This is resort-style living, right in the city. This is the 'one' serious buyers fight for. Not a flip. Not staged fluff. Just a truly 'elite' executive home, meticulously maintained, loaded with over $200K in upgrades, and strategically located in one of Toronto's most desirable enclaves. Make the move, or miss the moment.
Home Overview
Last updated
13 hours ago
Virtual tour
None
Basement information
Separate Entrance, Finished with Walk-Out
Building size
--
Status
In-Active
Property sub type
Semi-Detached
Maintenance fee
$N/A
Year built
--
Additional Details
Price Comparison
Location

Angela Yang
Sales Representative, ANCHOR NEW HOMES INC.
MORTGAGE INFO
ESTIMATED PAYMENT
Some information about this property - Westowanis Drive

Book a Showing
Tour this home with Angela
I agree to receive marketing and customer service calls and text messages from Condomonk. Consent is not a condition of purchase. Msg/data rates may apply. Msg frequency varies. Reply STOP to unsubscribe. Privacy Policy & Terms of Service.












