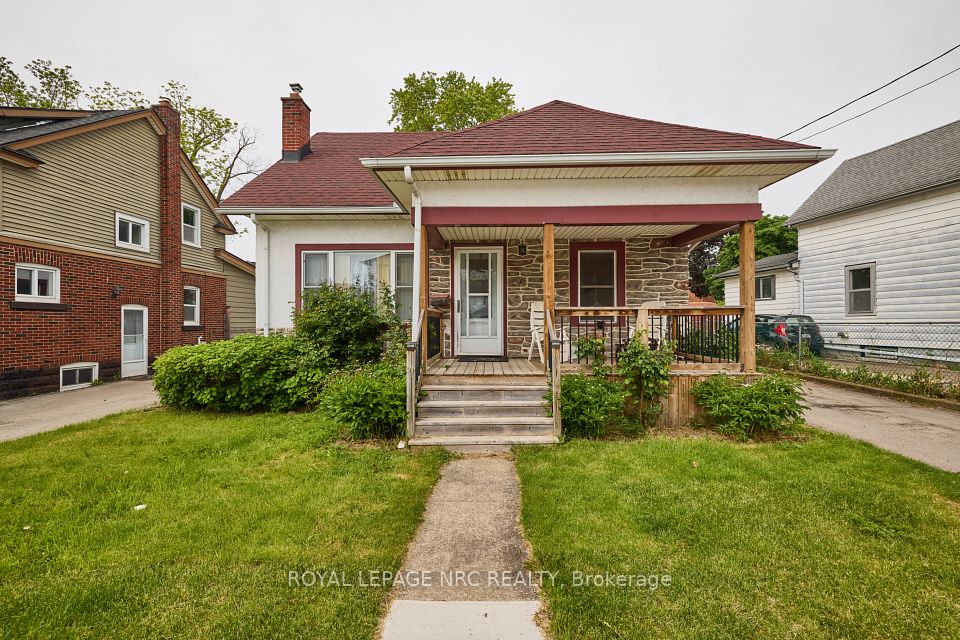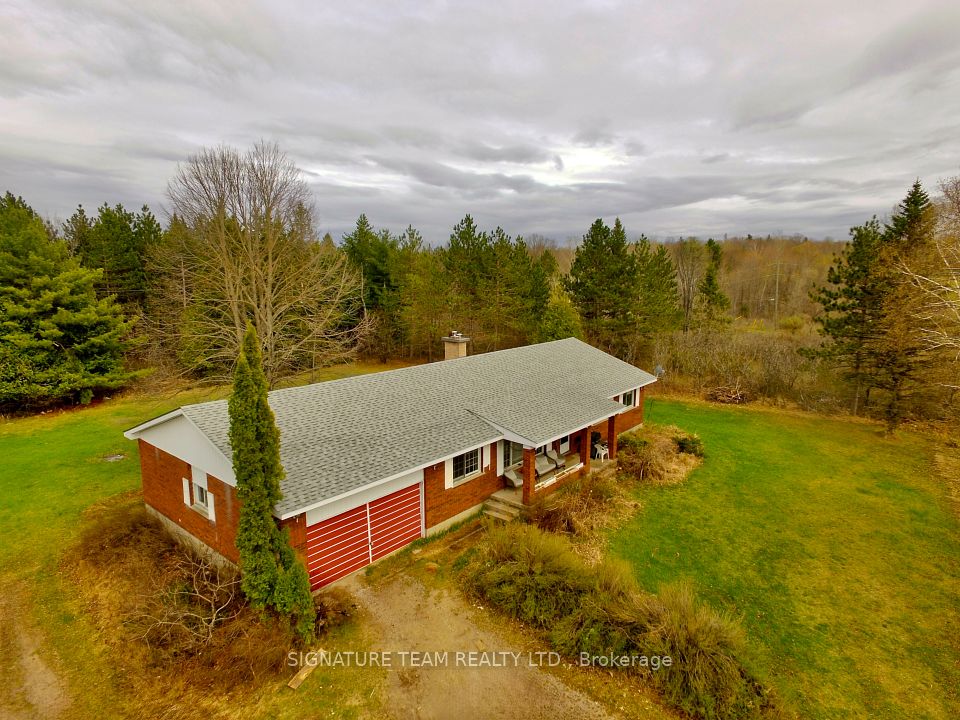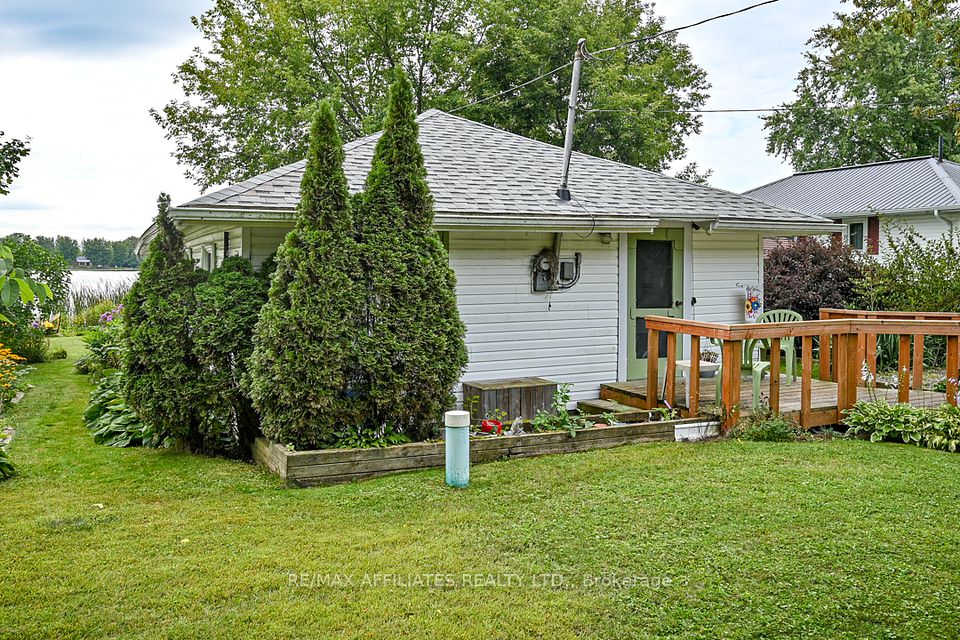$485,000
220 Mcguire Beach Road, Kawartha Lakes, ON K0M 2B0
Property Description
Property type
Detached
Lot size
N/A
Style
Bungalow
Approx. Area
700-1100 Sqft
Room Information
| Room Type | Dimension (length x width) | Features | Level |
|---|---|---|---|
| Living Room | 8.3 x 4.06 m | Laminate, Open Concept, Picture Window | Main |
| Kitchen | 3.87 x 2.87 m | Laminate, Renovated, Pot Lights | N/A |
| Sunroom | 5.2 x 4.2 m | Vaulted Ceiling(s), Formal Rm, Picture Window | Main |
| Mud Room | 4 x 3.8 m | Hardwood Floor, Formal Rm, W/O To Yard | Main |
About 220 Mcguire Beach Road
Spectacular Renovated Bungalow Steps To Waterfront Private Deed Access To Canal Lake! * Huge 72' X 247" Ft Lot Backing onto Pond, Ravine & Forest w/ Breathtaking Views! * Spacious Floor Plan w/ 3 Season Sunroom & 3 Generous Sized Bedrooms * 2021/2022 New Upgrades - Roof, All Windows, Kitchen Cabinets, Pot lights, Sink/Faucet & It's Plumbing, 11 Steel Joists, 3 Smart Combined Humidifier Fan Tech, 4 Baseboard, Motor/Drainage System For Sump Pump, Winter Heater, Ceiling Fan/Attic Fan, 2/3 Of All Floor Joists/Subflooring, 12 MM Laminate w/ Proper Underlayment, Exterior Electrical Outlets, Front & Backyard Lighting, Explore High Speed Network, * Minutes to Lady Mackenzie Public School In Kirkfield, 20 Minutes to Beaverton Schools/Shopping/Amenities, 15 Minutes to Coboconk Schools/Shopping/Amenities.
Home Overview
Last updated
Jun 20
Virtual tour
None
Basement information
Crawl Space
Building size
--
Status
In-Active
Property sub type
Detached
Maintenance fee
$N/A
Year built
--
Additional Details
Price Comparison
Location

Angela Yang
Sales Representative, ANCHOR NEW HOMES INC.
MORTGAGE INFO
ESTIMATED PAYMENT
Some information about this property - Mcguire Beach Road

Book a Showing
Tour this home with Angela
I agree to receive marketing and customer service calls and text messages from Condomonk. Consent is not a condition of purchase. Msg/data rates may apply. Msg frequency varies. Reply STOP to unsubscribe. Privacy Policy & Terms of Service.












