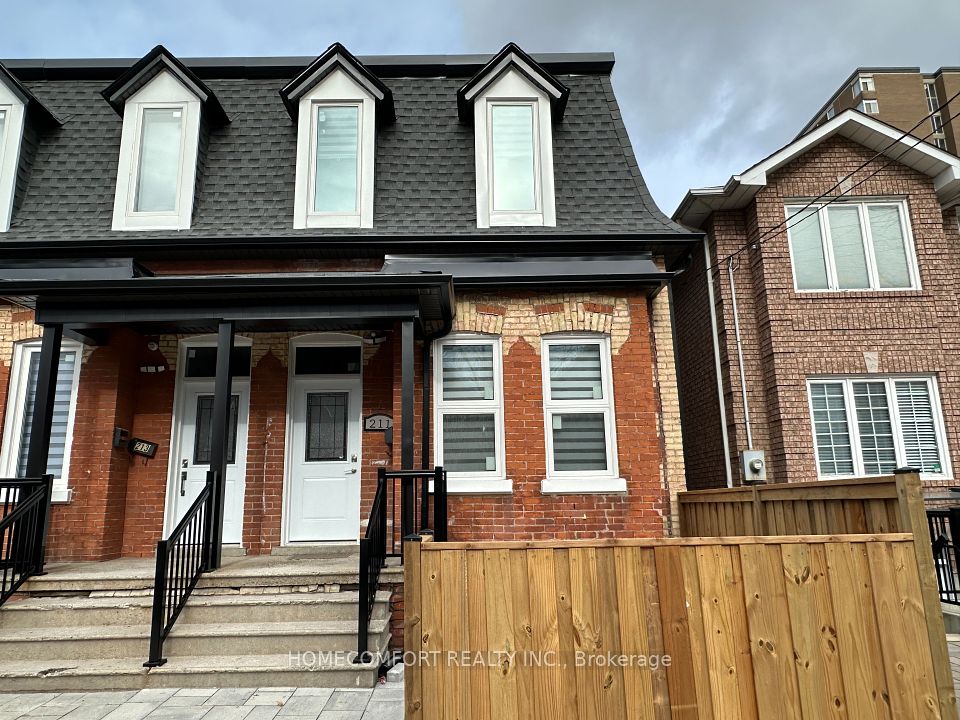$2,690
220 Rose Park Drive, Toronto C09, ON M4T 1R5
Property Description
Property type
Duplex
Lot size
N/A
Style
2-Storey
Approx. Area
1100-1500 Sqft
Room Information
| Room Type | Dimension (length x width) | Features | Level |
|---|---|---|---|
| Living Room | 40 x 14 m | Laminate, Electric Fireplace, Overlooks Frontyard | Lower |
| Dining Room | 40 x 14 m | Laminate, Overlooks Living, Window | Lower |
| Bedroom | 15.9 x 15.8 m | Laminate, Large Closet, Window | Lower |
| Bedroom 2 | 9.01 x 10.5 m | Laminate, Window | Lower |
About 220 Rose Park Drive
OVER 1500 SQF very spacious luxury semi furnished apartment, North of upscale Rosedale, Totally Top Of The Line Reno, Over 1500 Sqf just Only 5 Steps Lower Of The Ground Floor with tall glass modern entrance door, Top Quality Laminate/Ceramics, Private Entrance, Lots Of Storage, En-Suite Laundry, 2 Min Walk To Ttc, 15 Min Walk To Yonge & St Clair Subway, 2 Min Walk to 3 ttc bus stops, Water Park/Tennis Court/Lawn Bowling, Dog Park, Short walk to Fine Dining,, Cinema, Shops, Cafe. and top designer stores and all the high class happenings.... 10 min walk to Top best ever wanted Rated Public & Private Schools: Whitney, Olph Catholic School, North Toronto, Toronto Northern, Branksome Hall, York, Greenwood, Deer Park
Home Overview
Last updated
18 hours ago
Virtual tour
None
Basement information
Apartment, Finished with Walk-Out
Building size
--
Status
In-Active
Property sub type
Duplex
Maintenance fee
$N/A
Year built
--
Additional Details
Location

Angela Yang
Sales Representative, ANCHOR NEW HOMES INC.
Some information about this property - Rose Park Drive

Book a Showing
Tour this home with Angela
I agree to receive marketing and customer service calls and text messages from Condomonk. Consent is not a condition of purchase. Msg/data rates may apply. Msg frequency varies. Reply STOP to unsubscribe. Privacy Policy & Terms of Service.









