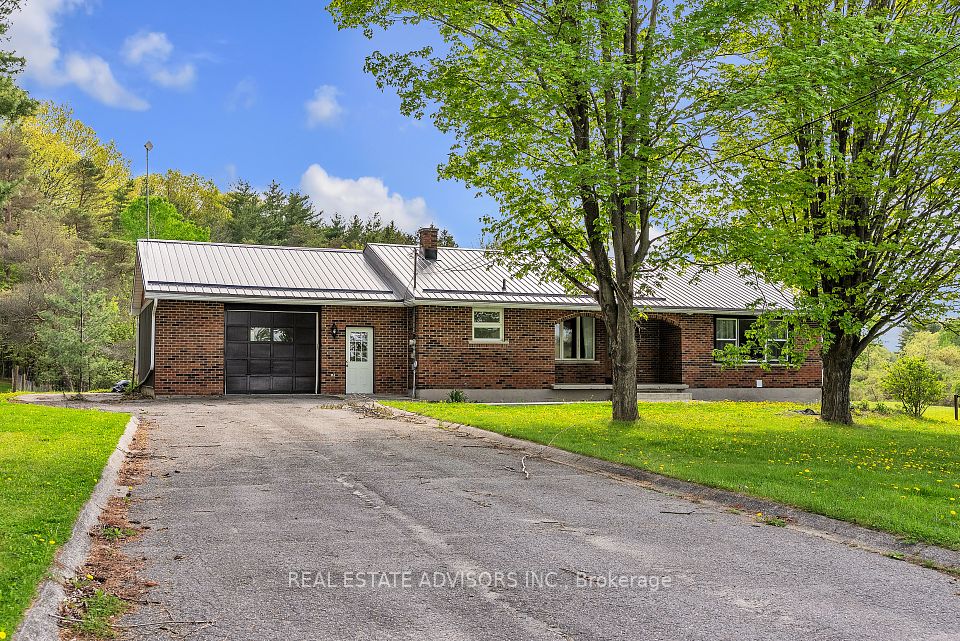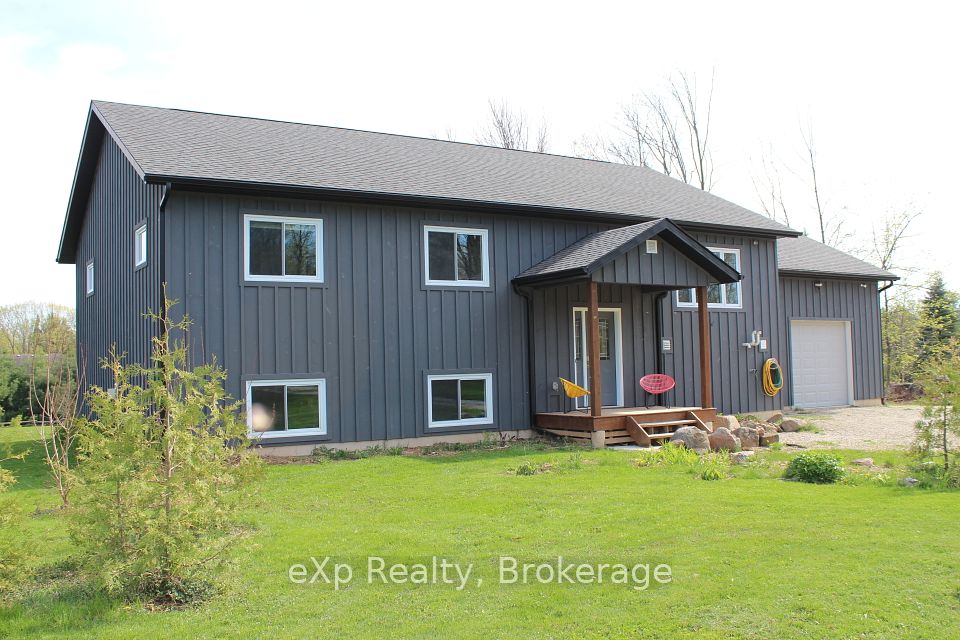$499,999
221 Hickling Trail, Barrie, ON L4M 5W6
Property Description
Property type
Detached
Lot size
< .50
Style
2-Storey
Approx. Area
1500-2000 Sqft
Room Information
| Room Type | Dimension (length x width) | Features | Level |
|---|---|---|---|
| Kitchen | 2.87 x 2.8 m | Tile Floor | Main |
| Dining Room | 3.35 x 2.8 m | Hardwood Floor, W/O To Deck | Main |
| Living Room | 4.9 x 3.2 m | Hardwood Floor | Main |
| Primary Bedroom | 5.2 x 3.2 m | Hardwood Floor | Second |
About 221 Hickling Trail
Welcome To 221 Hickling Trail, A Versatile Detached Home In One Of Barrie's Most Convenient Neighborhoods. This Two-Storey Property Is Perfect For First-Time Buyers, Investors, Or Renovators Looking To Add Value. The Main Floor Features A Bright Living And Dining Area, A Functional Kitchen With Walk-Out To A Spacious Yard, And A Convenient Powder Room. Upstairs, Enjoy Three Generous Bedrooms And A Full Bathroom, While The Finished Basement Adds Two Extra Bedrooms And A 3-Piece Bath, Ideal For Extended Family Or Student Rentals. With 2.5 Bathrooms Total, This Home Offers Space And Flexibility For Any Lifestyle. Located Minutes From Georgian College, Schools, Parks, Transit, And Amenities, This Is A Rare Opportunity To Own A Solid, Functional Home With Endless Potential. Book Your Private Viewing Today 211 Hickling Trail Wont Last!
Home Overview
Last updated
Jun 18
Virtual tour
None
Basement information
Finished
Building size
--
Status
In-Active
Property sub type
Detached
Maintenance fee
$N/A
Year built
--
Additional Details
Price Comparison
Location

Angela Yang
Sales Representative, ANCHOR NEW HOMES INC.
MORTGAGE INFO
ESTIMATED PAYMENT
Some information about this property - Hickling Trail

Book a Showing
Tour this home with Angela
I agree to receive marketing and customer service calls and text messages from Condomonk. Consent is not a condition of purchase. Msg/data rates may apply. Msg frequency varies. Reply STOP to unsubscribe. Privacy Policy & Terms of Service.












