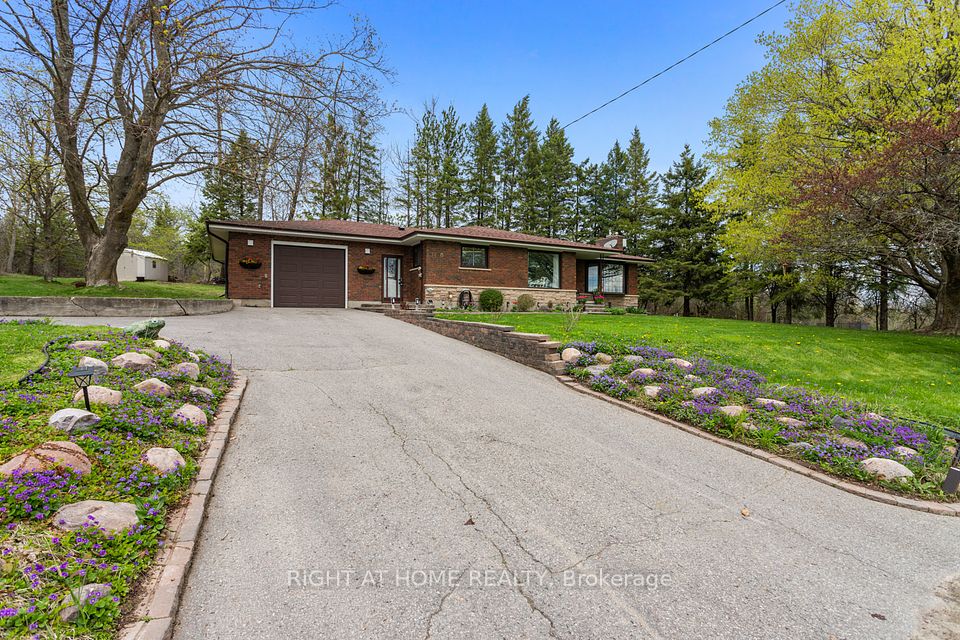$999,000
2210 Cayenne Street, Oshawa, ON L1L 0S1
Property Description
Property type
Detached
Lot size
N/A
Style
2-Storey
Approx. Area
3000-3500 Sqft
Room Information
| Room Type | Dimension (length x width) | Features | Level |
|---|---|---|---|
| Kitchen | 5.18 x 5.79 m | Centre Island, Ceramic Floor, Pantry | Ground |
| Family Room | 5.79 x 3.71856 m | Fireplace, Laminate, Coffered Ceiling(s) | Ground |
| Dining Room | 6.09 x 4.6 m | Combined w/Family, Laminate | Ground |
| Office | 2.8 x 2.74 m | Laminate | Ground |
About 2210 Cayenne Street
Welcome to 2210 Cayenne St, A Stunning 3,045 Sqft Detached Home in a Prestigious Oshawa Neighbourhood! This beautifully upgraded 4-bedroom, 4-bath home is nestled in a serene community near Grandview St N & Conlin Rd E. Boasting 9-ft ceilings on both main and second floors, this home features a spacious layout with separate Dining, Great Room, and Den. The modern kitchen features extended upper cabinets, a double-bowl stainless steel sink, and a rough-in for a dishwasher. Enjoy premium finishes including 12x12 ceramic tiles, 8 mm laminate flooring, pot lights, coffered ceilings, and a waffle ceiling in the Family Room. Each bedroom offers en-suite access. The luxurious primary suite includes a 5-piece ensuite bath. Located close to schools, parks, shopping, and more, this is elegance and comfort combined!
Home Overview
Last updated
5 hours ago
Virtual tour
None
Basement information
Unfinished
Building size
--
Status
In-Active
Property sub type
Detached
Maintenance fee
$N/A
Year built
--
Additional Details
Price Comparison
Location

Angela Yang
Sales Representative, ANCHOR NEW HOMES INC.
MORTGAGE INFO
ESTIMATED PAYMENT
Some information about this property - Cayenne Street

Book a Showing
Tour this home with Angela
I agree to receive marketing and customer service calls and text messages from Condomonk. Consent is not a condition of purchase. Msg/data rates may apply. Msg frequency varies. Reply STOP to unsubscribe. Privacy Policy & Terms of Service.












