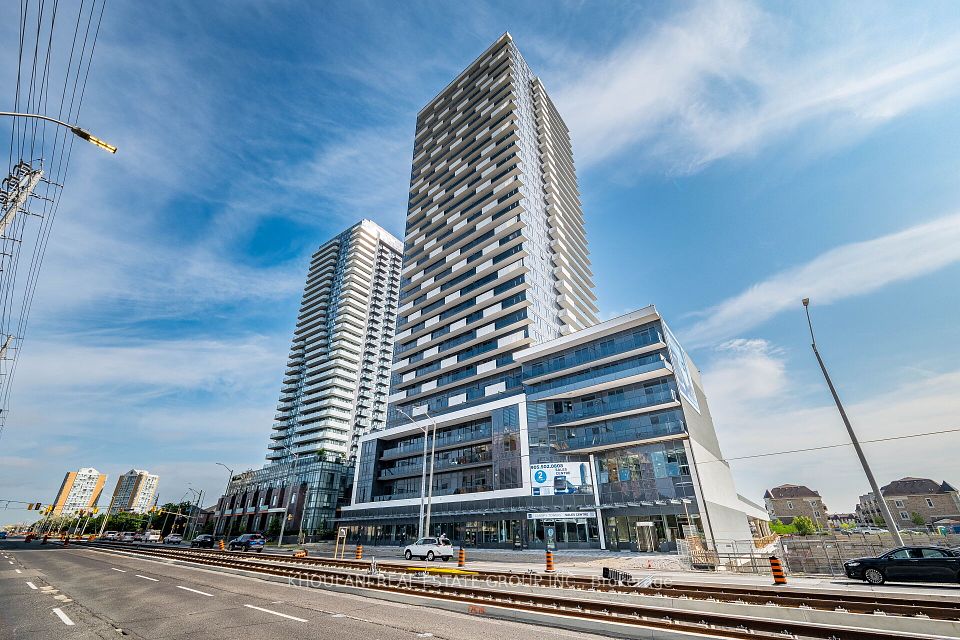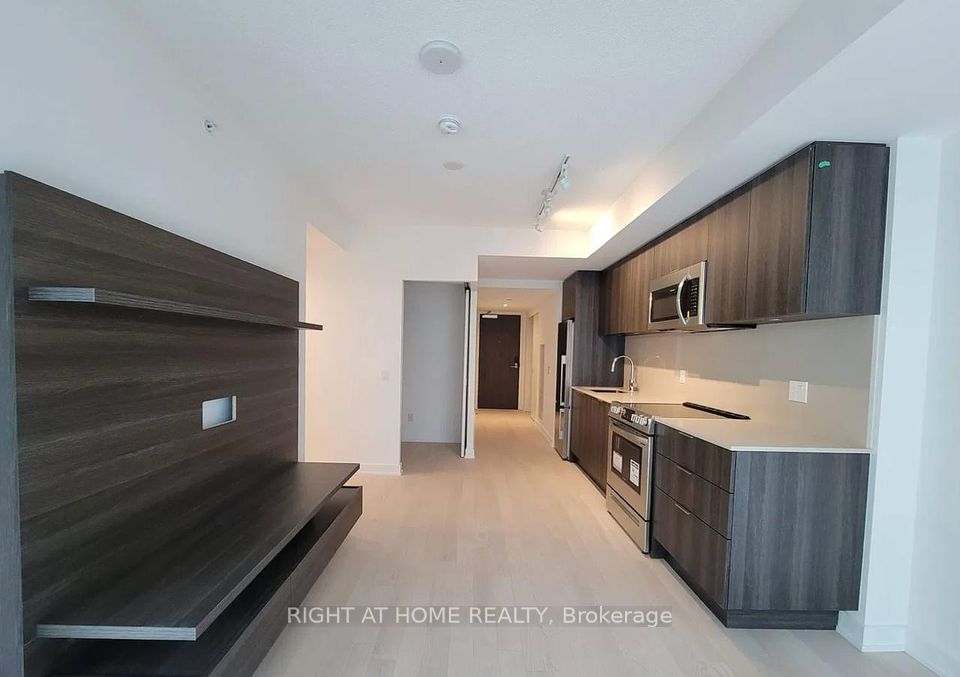$2,700
2212 Lake Shore Boulevard, Toronto W06, ON M8V 1A4
Property Description
Property type
Condo Apartment
Lot size
N/A
Style
Apartment
Approx. Area
600-699 Sqft
Room Information
| Room Type | Dimension (length x width) | Features | Level |
|---|---|---|---|
| Living Room | 4.9 x 3 m | Hardwood Floor, W/O To Balcony | Ground |
| Dining Room | 4.9 x 3 m | Hardwood Floor, Combined w/Dining | Ground |
| Kitchen | 2.53 x 2.1 m | Stainless Steel Appl, Granite Counters | Ground |
| Primary Bedroom | 3.55 x 2.75 m | Hardwood Floor, Walk-In Closet(s) | Ground |
About 2212 Lake Shore Boulevard
Live in Style with Unmatched Amenities and Lake Views! Welcome to this bright and modern 1 Bedroom + Den suite with breathtaking lake andcity views. Boasting 9 ceilings and 657 sq ft of thoughtfully designed living space, this unit features sleek laminate fooring throughout and aversatile den that can easily serve as a second bedroom or home ofce.Located in a state-of-the-art building offering resort-style amenities,including an indoor pool, fully-equipped gym, games and party rooms, a rooftop terrace with panoramic views, and even a dedicated kids craftroom.Enjoy the convenience of having Metro, Starbucks, TD Bank, and Shoppers Drug Mart right in your complex. Just steps to Humber BayPark, waterfront trails, TTC access, and only 15 minutes to downtown Toronto this is urban living at its fnest!
Home Overview
Last updated
14 hours ago
Virtual tour
None
Basement information
None
Building size
--
Status
In-Active
Property sub type
Condo Apartment
Maintenance fee
$N/A
Year built
--
Additional Details
Location

Angela Yang
Sales Representative, ANCHOR NEW HOMES INC.
Some information about this property - Lake Shore Boulevard

Book a Showing
Tour this home with Angela
I agree to receive marketing and customer service calls and text messages from Condomonk. Consent is not a condition of purchase. Msg/data rates may apply. Msg frequency varies. Reply STOP to unsubscribe. Privacy Policy & Terms of Service.












