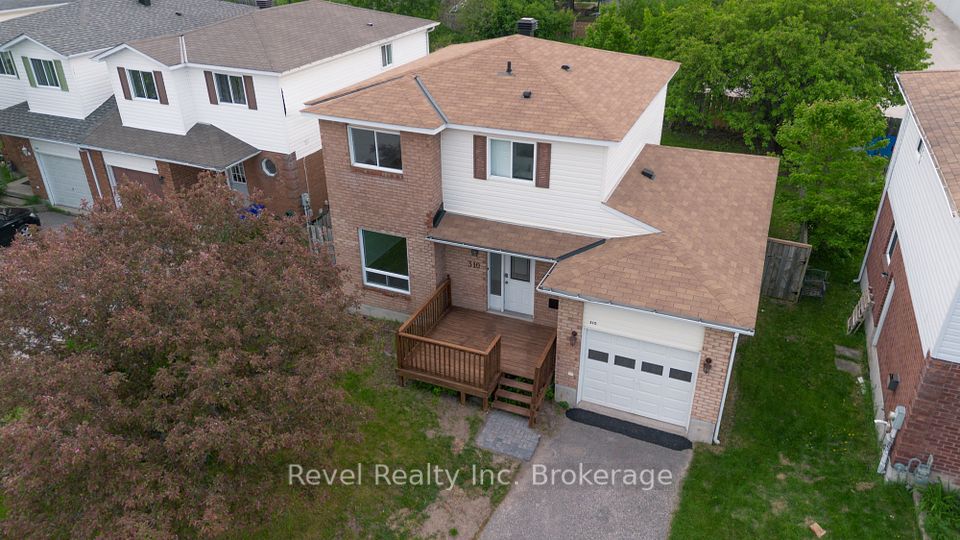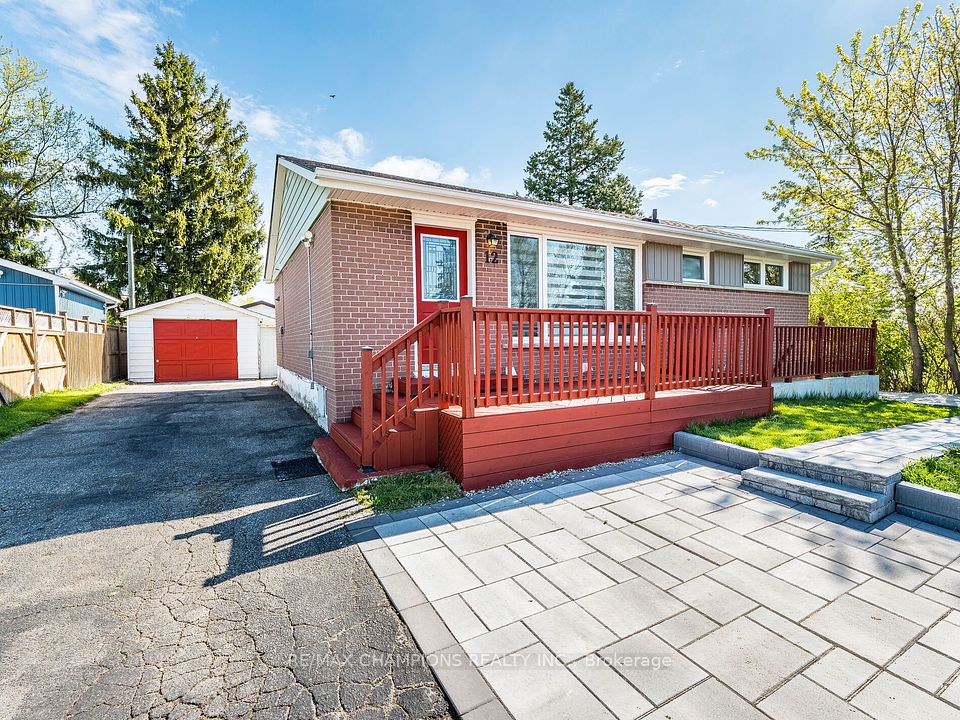$489,000
222 Laurentian Crescent, Timmins, ON P4R 1J9
Property Description
Property type
Detached
Lot size
< .50
Style
Bungalow
Approx. Area
1100-1500 Sqft
Room Information
| Room Type | Dimension (length x width) | Features | Level |
|---|---|---|---|
| Kitchen | 2.74 x 3.72 m | N/A | Main |
| Dining Room | 3.04 x 4.45 m | N/A | Main |
| Living Room | 3.87 x 5.48 m | N/A | Main |
| Primary Bedroom | 3.98 x 4.19 m | N/A | Main |
About 222 Laurentian Crescent
Welcome to this bright and spacious 5 bedroom, 2 bath ALL Brick home located in one of the city's most sought-after family neighbourhoods! Step inside to a warm and inviting open-concept layout, featuring a modern kitchen with sleek cabinetry, quality finishes, plenty of counter space and ample storage. The main living areas are flooded with natural light and hardwood floor throughout. Downstairs, you'll find an extra-large bedroom with a cozy gas fireplace, ideal for a guest suite or private retreat. The attached garage adds convenience while the large deck and fenced yard offers privacy and space for kids and pets to play safely. Bonuses include interlock driveway, all appliances are included. Don't miss this fabulous move-in ready home!
Home Overview
Last updated
Jun 24
Virtual tour
None
Basement information
Full, Finished
Building size
--
Status
In-Active
Property sub type
Detached
Maintenance fee
$N/A
Year built
2024
Additional Details
Price Comparison
Location

Angela Yang
Sales Representative, ANCHOR NEW HOMES INC.
MORTGAGE INFO
ESTIMATED PAYMENT
Some information about this property - Laurentian Crescent

Book a Showing
Tour this home with Angela
I agree to receive marketing and customer service calls and text messages from Condomonk. Consent is not a condition of purchase. Msg/data rates may apply. Msg frequency varies. Reply STOP to unsubscribe. Privacy Policy & Terms of Service.












