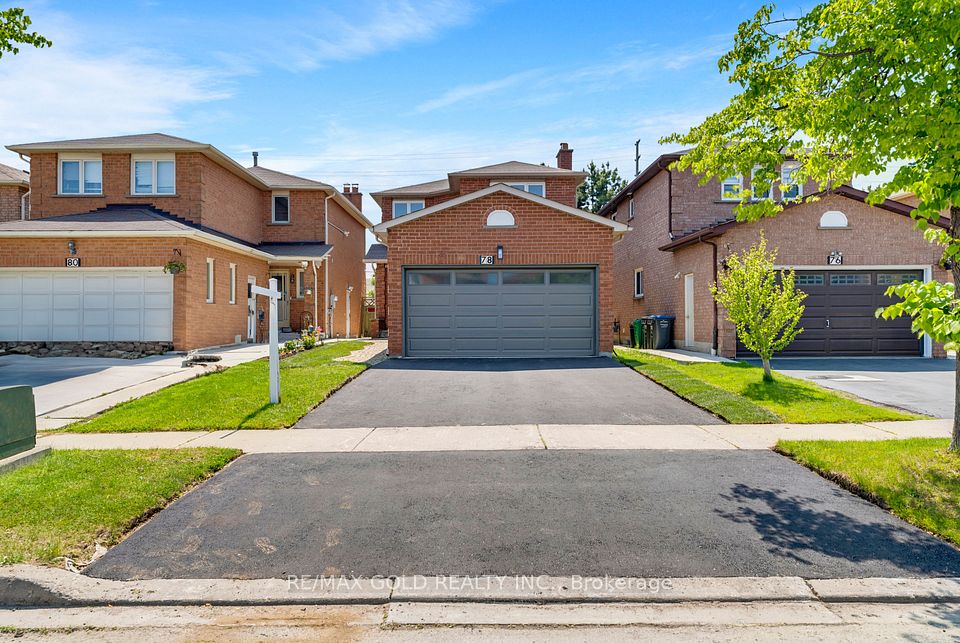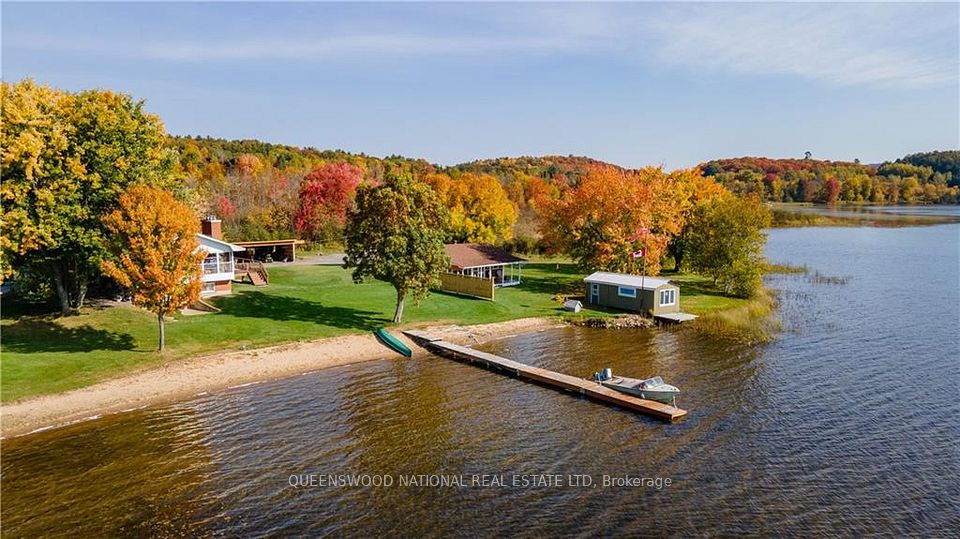$989,000
2220 Quinton Street, Alta Vista and Area, ON K1H 6V3
Property Description
Property type
Detached
Lot size
N/A
Style
2-Storey
Approx. Area
1500-2000 Sqft
Room Information
| Room Type | Dimension (length x width) | Features | Level |
|---|---|---|---|
| Living Room | 7.09 x 3.62 m | N/A | Main |
| Dining Room | 4.22 x 3.02 m | N/A | Main |
| Kitchen | 3.91 x 3.03 m | N/A | Main |
| Breakfast | 2.67 x 2.39 m | N/A | Main |
About 2220 Quinton Street
Welcome to this well-maintained two-storey home tucked away on a quiet street in the heart of Alta Vista. Step inside to a bright and inviting layout featuring formal living and dining rooms with beautiful hardwood floors and large windows that flood the space with natural light. The functional kitchen offers plenty of prep space, a cozy breakfast nook, and easy access to the backyard perfect for morning coffee or summer BBQs. Upstairs, hardwood floors continue throughout a private bedroom level. The spacious primary suite includes a walk-in closet and a convenient two-piece ensuite. Three additional generously sized bedrooms share a well-appointed main bathroom, ideal for family living. The finished lower level expands your living space with a large family room, a full three-piece bathroom, and plenty of storage. You'll also find a utility room complete with a handy workbench. Outside, enjoy a beautifully landscaped and fully fenced backyard featuring a large deck, mature hedges for privacy, and a storage shed. This is a warm, functional home in a sought-after neighborhood perfect for growing families or anyone looking for space, comfort, and charm. Some photos have been virtually staged.
Home Overview
Last updated
8 hours ago
Virtual tour
None
Basement information
Full, Finished
Building size
--
Status
In-Active
Property sub type
Detached
Maintenance fee
$N/A
Year built
2024
Additional Details
Price Comparison
Location

Angela Yang
Sales Representative, ANCHOR NEW HOMES INC.
MORTGAGE INFO
ESTIMATED PAYMENT
Some information about this property - Quinton Street

Book a Showing
Tour this home with Angela
I agree to receive marketing and customer service calls and text messages from Condomonk. Consent is not a condition of purchase. Msg/data rates may apply. Msg frequency varies. Reply STOP to unsubscribe. Privacy Policy & Terms of Service.












