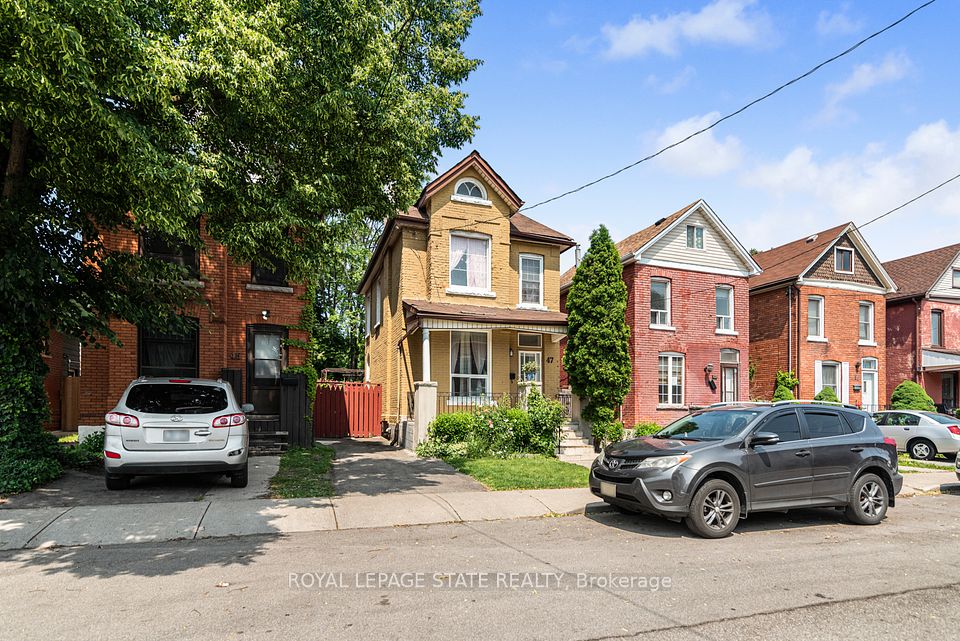$3,000
223 Leitch Street, Dutton/Dunwich, ON N0L 1J0
Property Description
Property type
Detached
Lot size
N/A
Style
Bungalow
Approx. Area
1500-2000 Sqft
Room Information
| Room Type | Dimension (length x width) | Features | Level |
|---|---|---|---|
| Living Room | 3.93 x 5.18 m | Hardwood Floor | Ground |
| Dining Room | 3.35 x 3.41 m | Hardwood Floor | Ground |
| Kitchen | 3.38 x 3.75 m | Tile Floor | Ground |
| Primary Bedroom | 3.87 x 4.57 m | N/A | Ground |
About 223 Leitch Street
Move-in Ready Ranch-Style Home with Finished Basement This 1,695 sq ft brick and stone bungalow features 3 bedrooms, a double car garage, and a bright, open-concept layout with premium finishes. The great room has a tray ceiling and cozy fireplace, and the modern kitchen offers quartz countertops, a center island, and plenty of space for entertaining. The primary bedroom includes a tray ceiling, walk-in closet, and a private ensuite with a walk-in shower, soaker tub, and double sinks. A front bedroom or den features a large bay window, and there's a convenient main floor laundry room with storage cabinets. You'll find 9 ft ceilings, 8 ft doors, wide baseboards, and stylish flooring throughout, with sleek tile in the bathrooms. Bonus: The fully finished basement adds 2 extra bedrooms and a large rec room perfect for guests, family, or entertaining. Located in the desirable Highland Estate subdivision near parks, walking paths, a rec center, shopping, library, splash pad, school, and quick access to Highway 401.
Home Overview
Last updated
10 hours ago
Virtual tour
None
Basement information
Finished
Building size
--
Status
In-Active
Property sub type
Detached
Maintenance fee
$N/A
Year built
--
Additional Details
Location

Angela Yang
Sales Representative, ANCHOR NEW HOMES INC.
Some information about this property - Leitch Street

Book a Showing
Tour this home with Angela
I agree to receive marketing and customer service calls and text messages from Condomonk. Consent is not a condition of purchase. Msg/data rates may apply. Msg frequency varies. Reply STOP to unsubscribe. Privacy Policy & Terms of Service.






