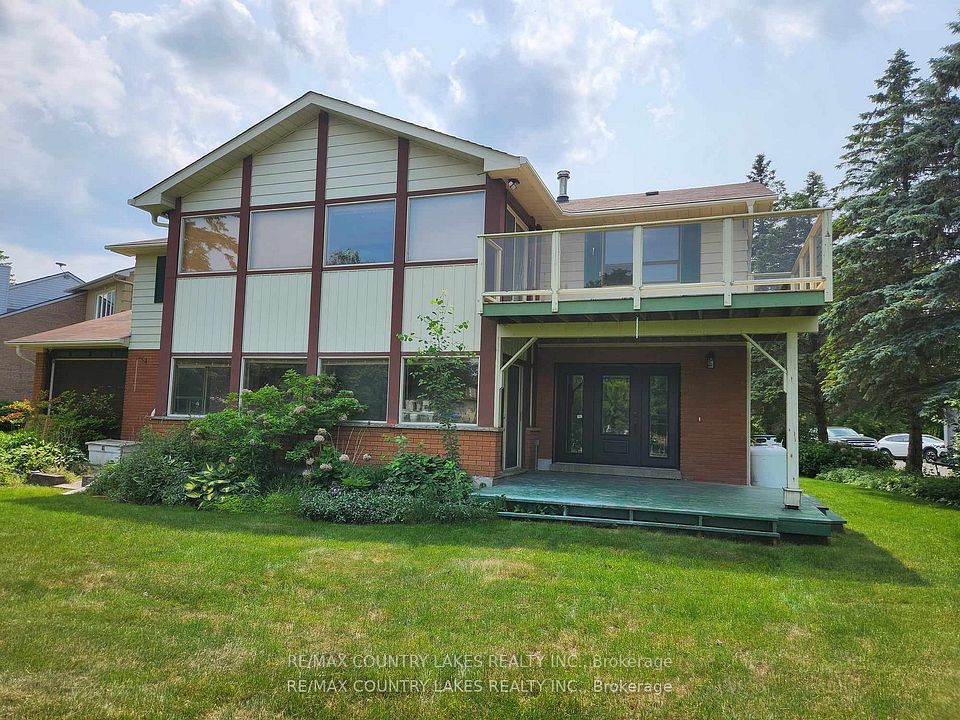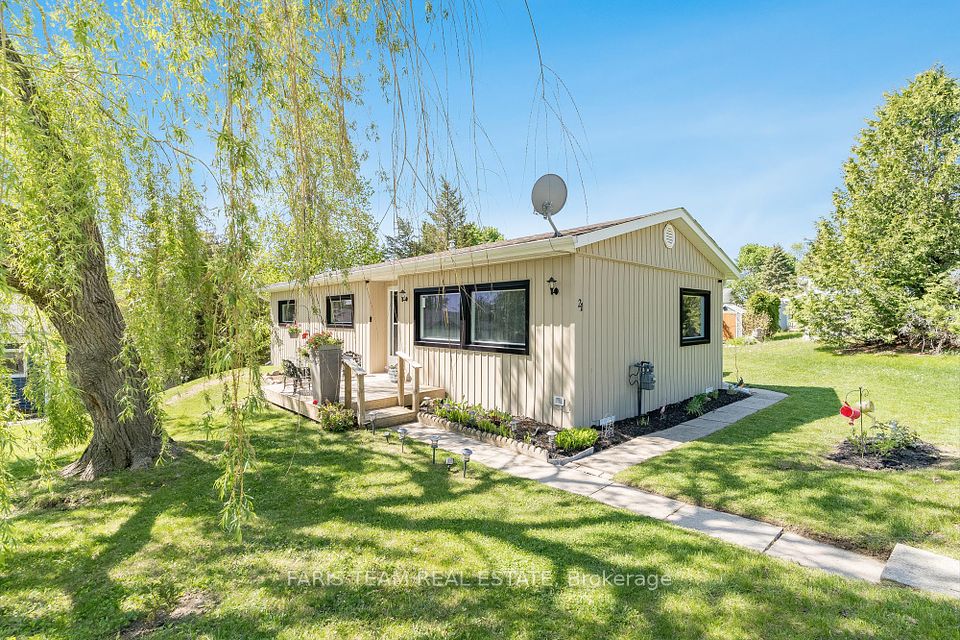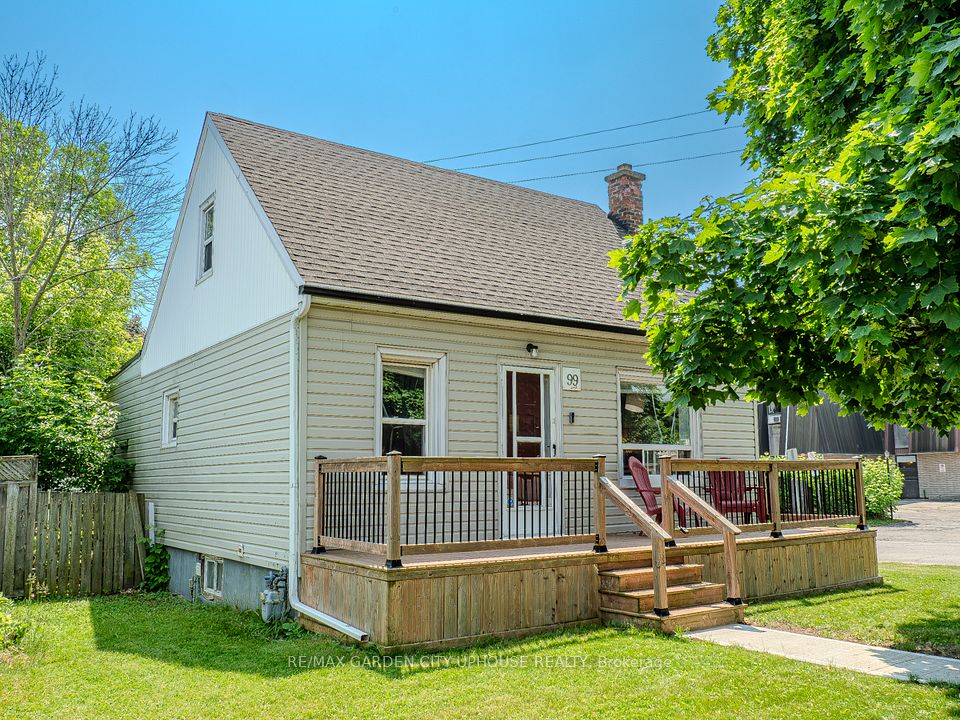$2,095
Last price change Jul 2
2258 Brimley Road, Toronto E07, ON M1S 2B6
Property Description
Property type
Detached
Lot size
N/A
Style
Bungalow
Approx. Area
700-1100 Sqft
Room Information
| Room Type | Dimension (length x width) | Features | Level |
|---|---|---|---|
| Living Room | 5 x 5 m | Combined w/Dining, Tile Floor | Basement |
| Kitchen | 5 x 5 m | Breakfast Bar, Tile Floor, Window | Basement |
| Primary Bedroom | 5 x 5 m | Closet, Laminate, Window | Basement |
| Bedroom 2 | 5 x 5 m | Closet, Laminate, Window | Basement |
About 2258 Brimley Road
In the heart of Agincourt, is a spacious and well-renovated 2 bedroom + 1 bathroom basement apartment perfect for single families | Includes a den perfect for use as a home office or another bedroom | Skip the dining table and have your meals on the kitchen island or use as extra counter space | Completely separate entrance with up to 2 parking spots on the driveway | Shared areas with main floor tenants include: washer, dryer, laundry sink, a large shed for extra storage and a huge backyard | Walkable to Chartwell Shopping Centre, Bestco Supermarket, Oriental Centre, high-ranking Agincourt C.I. | Short walk to the TTC bus stop, Go Station | Short drive to Hwy 401, Scarborough Town Ctr. and really everything you need!
Home Overview
Last updated
Jul 2
Virtual tour
None
Basement information
Apartment, Separate Entrance
Building size
--
Status
In-Active
Property sub type
Detached
Maintenance fee
$N/A
Year built
--
Additional Details
Location

Angela Yang
Sales Representative, ANCHOR NEW HOMES INC.
Some information about this property - Brimley Road

Book a Showing
Tour this home with Angela
I agree to receive marketing and customer service calls and text messages from Condomonk. Consent is not a condition of purchase. Msg/data rates may apply. Msg frequency varies. Reply STOP to unsubscribe. Privacy Policy & Terms of Service.












