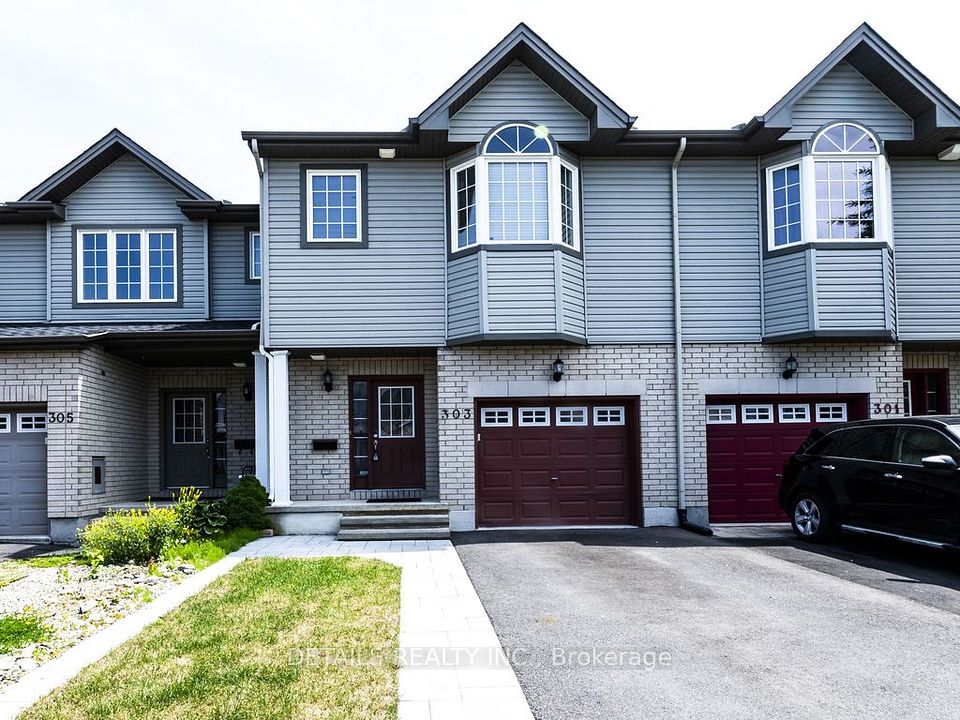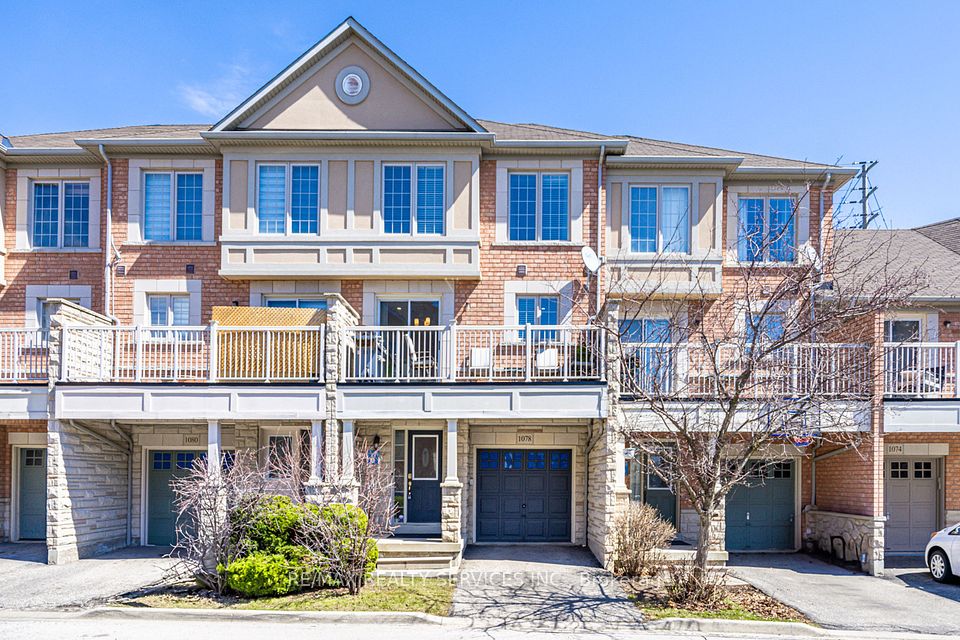$950,000
227 Harding Park Street, Newmarket, ON L3Y 0E3
Property Description
Property type
Att/Row/Townhouse
Lot size
N/A
Style
3-Storey
Approx. Area
1100-1500 Sqft
Room Information
| Room Type | Dimension (length x width) | Features | Level |
|---|---|---|---|
| Great Room | 5.18 x 3.35 m | Laminate, Open Concept | Second |
| Kitchen | 5.24 x 4.9 m | Open Concept, Combined w/Dining, W/O To Balcony | Second |
| Dining Room | 5.24 x 4.9 m | Open Concept, Combined w/Kitchen, W/O To Balcony | Second |
| Primary Bedroom | 3.38 x 3.05 m | Laminate, Large Window, 4 Pc Ensuite | Third |
About 227 Harding Park Street
***Tired of endless showings? This home is your happy ending*** Welcome to the perfect blend of space and location. Stylish 3+Den bedroom townhome in the desirable Glenway Estates community. The main floor den with a separate entrance can easily be converted into a 4th bedroom (just add a door!). Enjoy open-concept living with 9 ft ceilings and a walk-out to a spacious balcony perfect for summer BBQs. The carpet-free third floor offers a large primary suite and two bright bedrooms with oversized windows. Need more space? Unlock the basements full potential! Close to Upper Canada Mall, schools, parks, golf course, hospital, grocery stores, shopping, and major highways. A must-see!
Home Overview
Last updated
Jun 27
Virtual tour
None
Basement information
Unfinished
Building size
--
Status
In-Active
Property sub type
Att/Row/Townhouse
Maintenance fee
$N/A
Year built
--
Additional Details
Price Comparison
Location

Angela Yang
Sales Representative, ANCHOR NEW HOMES INC.
MORTGAGE INFO
ESTIMATED PAYMENT
Some information about this property - Harding Park Street

Book a Showing
Tour this home with Angela
I agree to receive marketing and customer service calls and text messages from Condomonk. Consent is not a condition of purchase. Msg/data rates may apply. Msg frequency varies. Reply STOP to unsubscribe. Privacy Policy & Terms of Service.












