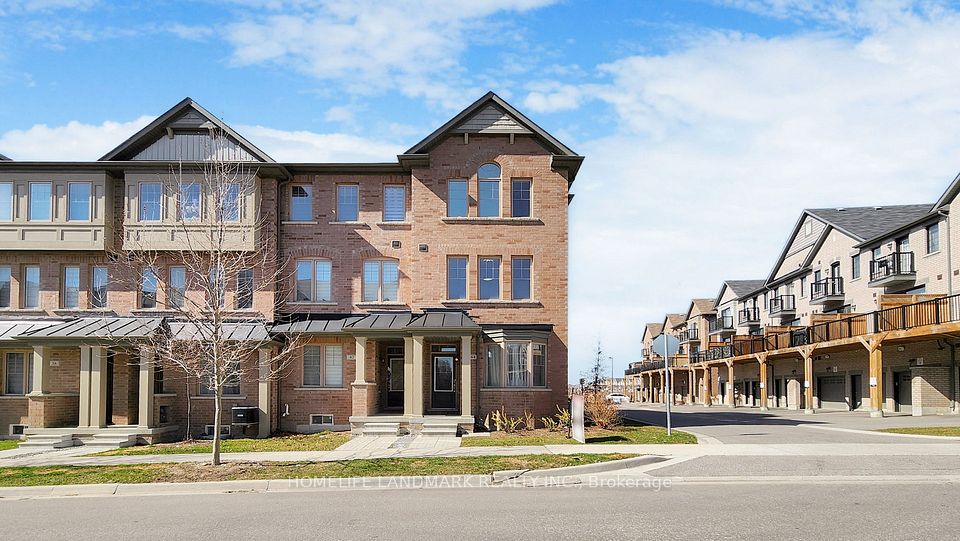$925,000
228 Bennett Street, Newmarket, ON L3X 1B8
Property Description
Property type
Att/Row/Townhouse
Lot size
N/A
Style
2-Storey
Approx. Area
1500-2000 Sqft
Room Information
| Room Type | Dimension (length x width) | Features | Level |
|---|---|---|---|
| Kitchen | 3.01 x 2.7 m | Open Concept, Breakfast Bar, Tile Floor | Main |
| Dining Room | 3.01 x 2.78 m | Open Concept, Vinyl Floor | Main |
| Living Room | 5.64 x 3.55 m | W/O To Yard, Vinyl Floor | Main |
| Primary Bedroom | 4.77 x 3.54 m | Double Closet, Large Window | Second |
About 228 Bennett Street
Perfect 3+1 Bed Town Home * Double Door Entry * 9 foot ceiling on the Main Floor * Beautiful Kitchen Overlooks The Grant Family Room * Beautiful Open View From BackYard * 2nd Floor Laundry * Three Generous Bedrooms * 2nd Entrance From Main to a Full Basement Apartment Basement * This Property Is An Investors Dream * Amazing Location Beside Davis Drive * Close to Upper Canada Mall * Close to Go Bus Go and Viva Station * 10 Min Drive to Hwy 400 * And Top Rated Schools in the Area * All This And More In this Amazing Private Community.
Home Overview
Last updated
9 hours ago
Virtual tour
None
Basement information
Apartment, Separate Entrance
Building size
--
Status
In-Active
Property sub type
Att/Row/Townhouse
Maintenance fee
$N/A
Year built
--
Additional Details
Price Comparison
Location

Angela Yang
Sales Representative, ANCHOR NEW HOMES INC.
MORTGAGE INFO
ESTIMATED PAYMENT
Some information about this property - Bennett Street

Book a Showing
Tour this home with Angela
I agree to receive marketing and customer service calls and text messages from Condomonk. Consent is not a condition of purchase. Msg/data rates may apply. Msg frequency varies. Reply STOP to unsubscribe. Privacy Policy & Terms of Service.












