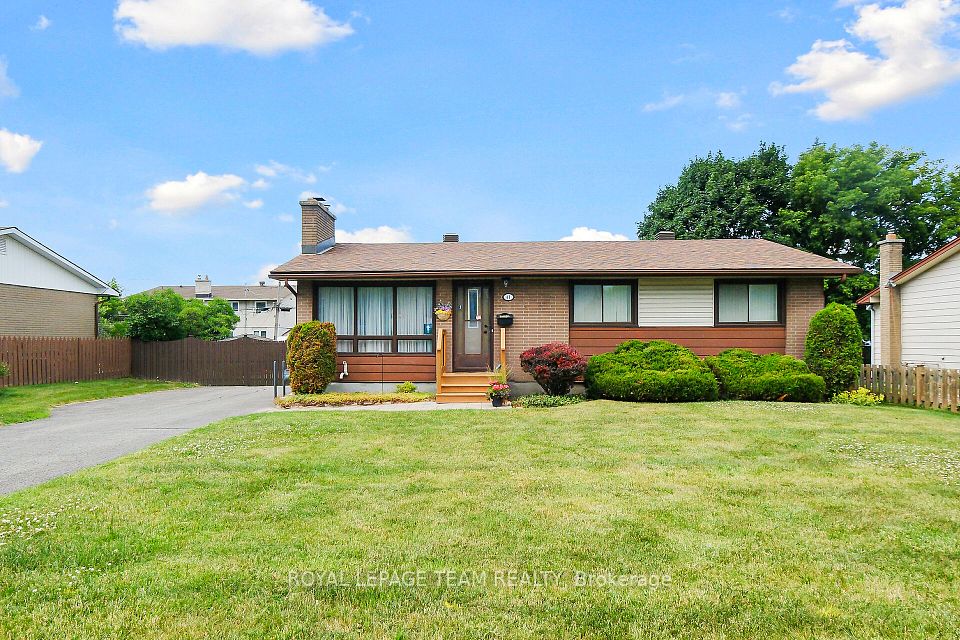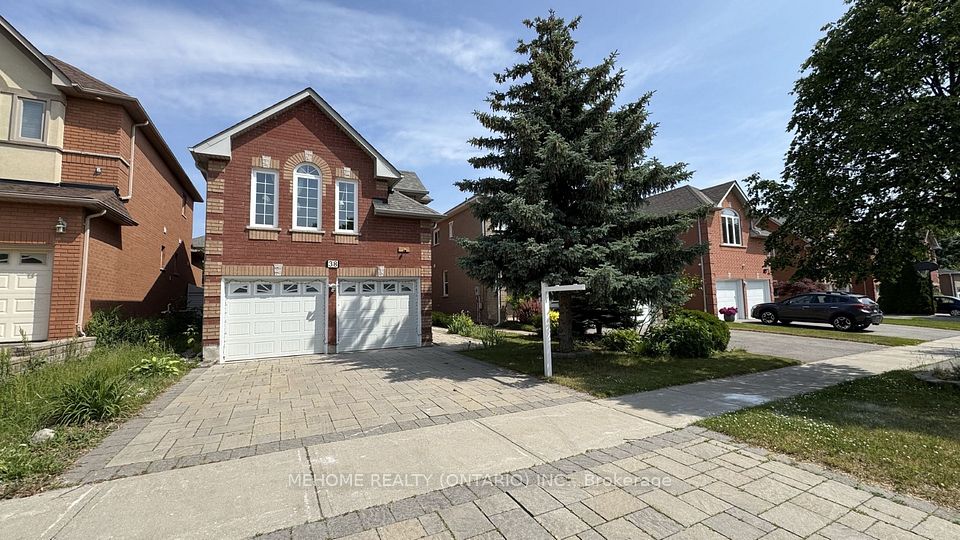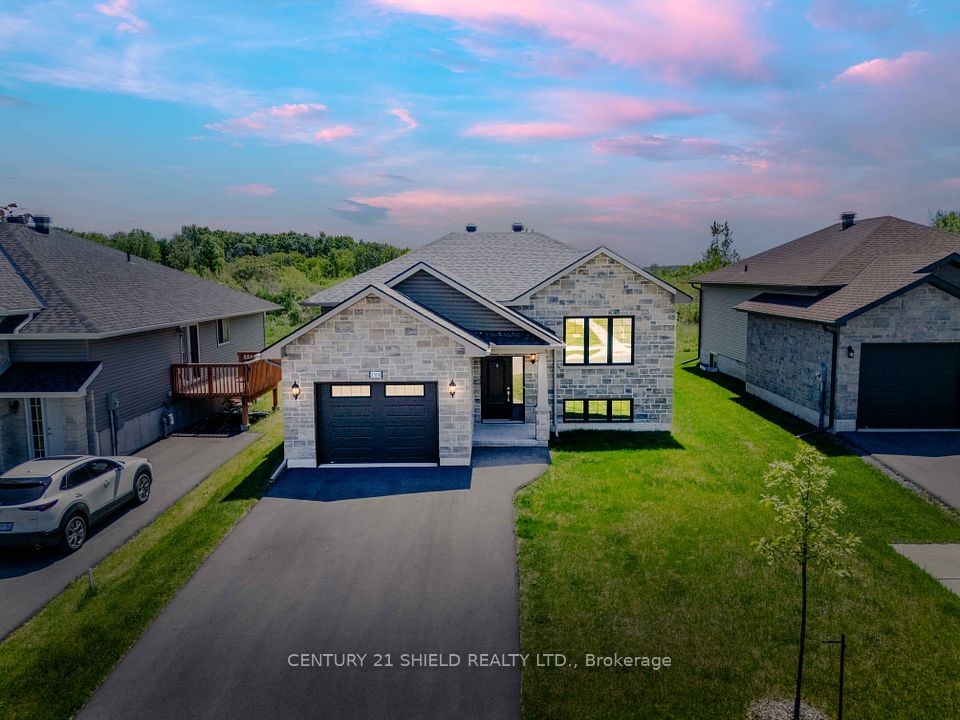$979,000
23 Cove Drive, Toronto W10, ON M9W 3V2
Property Description
Property type
Detached
Lot size
N/A
Style
Bungalow
Approx. Area
1100-1500 Sqft
Room Information
| Room Type | Dimension (length x width) | Features | Level |
|---|---|---|---|
| Living Room | 5.88 x 3.78 m | Hardwood Floor, Bay Window, Crown Moulding | Main |
| Dining Room | 5.88 x 3.78 m | Combined w/Living, Hardwood Floor, Crown Moulding | Main |
| Kitchen | 5.43 x 2.99 m | Ceramic Floor, Granite Counters, B/I Appliances | Main |
| Primary Bedroom | 4.07 x 2.92 m | Hardwood Floor, Double Closet, Overlooks Backyard | Main |
About 23 Cove Drive
Welcome to this rare opportunity to own a large detached bungalow situated on a spacious prime lot in a highly desirable, family-friendly neighborhood. This large detached bungalow features 4 generously sized bedrooms and expansive principal rooms. Features Updated Roof , Central Air Conditioner, Windows and Central Vacuum. 2 Separate Entrances to the High Ceiling Basement for Potential Basement Apartment. This home offers the perfect blend of comfort, space, and potential. Ideally located just steps from Turpin Park,The Elms Community Pool, The Elms Jr. Middle School, St. Stephens Catholic Elementary School and Humber Valley Golf Course. Enjoy convenient access to public transit and shopping, just minutes to Highway 401 and Pearson International Airport. Whether you're looking to renovate and customize or build your dream home from the ground up, the possibilities are endless with this exceptional property. Don't miss this rare chance to invest in a premium location with conveniences and future potential.Home inspection report available upon request.
Home Overview
Last updated
10 hours ago
Virtual tour
None
Basement information
Partially Finished
Building size
--
Status
In-Active
Property sub type
Detached
Maintenance fee
$N/A
Year built
2024
Additional Details
Price Comparison
Location

Angela Yang
Sales Representative, ANCHOR NEW HOMES INC.
MORTGAGE INFO
ESTIMATED PAYMENT
Some information about this property - Cove Drive

Book a Showing
Tour this home with Angela
I agree to receive marketing and customer service calls and text messages from Condomonk. Consent is not a condition of purchase. Msg/data rates may apply. Msg frequency varies. Reply STOP to unsubscribe. Privacy Policy & Terms of Service.












