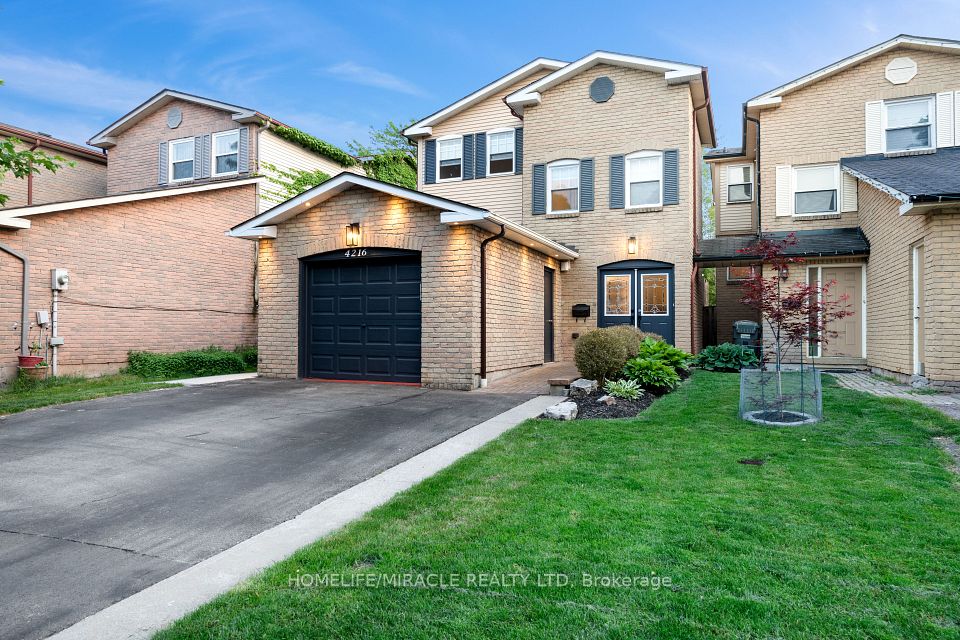$929,000
Last price change Jun 10
23 Crews Crescent, Quinte West, ON K8V 0G4
Property Description
Property type
Detached
Lot size
N/A
Style
2-Storey
Approx. Area
2500-3000 Sqft
Room Information
| Room Type | Dimension (length x width) | Features | Level |
|---|---|---|---|
| Kitchen | 4.14 x 3.61 m | N/A | Main |
| Breakfast | 4.37 x 3.53 m | N/A | Main |
| Living Room | 4.55 x 3.61 m | N/A | Main |
| Dining Room | 6.4 x 3.76 m | N/A | Main |
About 23 Crews Crescent
Newer build, 2 storey, located in one of Quinte West's most desirable newer subdivisions. 4 bdrms, 3 baths. Over 2500 sq ft above grade. Immaculate hardwood flooring through the main level & hardwood staircase leading up to the 2nd level. Open concept kitchen features quartz countertops, white cabinetry. Primary room features large walk-in closet & full ensuite. 2nd floor laundry makes things much easier.
Home Overview
Last updated
Jun 21
Virtual tour
None
Basement information
Full
Building size
--
Status
In-Active
Property sub type
Detached
Maintenance fee
$N/A
Year built
--
Additional Details
Price Comparison
Location

Angela Yang
Sales Representative, ANCHOR NEW HOMES INC.
MORTGAGE INFO
ESTIMATED PAYMENT
Some information about this property - Crews Crescent

Book a Showing
Tour this home with Angela
I agree to receive marketing and customer service calls and text messages from Condomonk. Consent is not a condition of purchase. Msg/data rates may apply. Msg frequency varies. Reply STOP to unsubscribe. Privacy Policy & Terms of Service.












