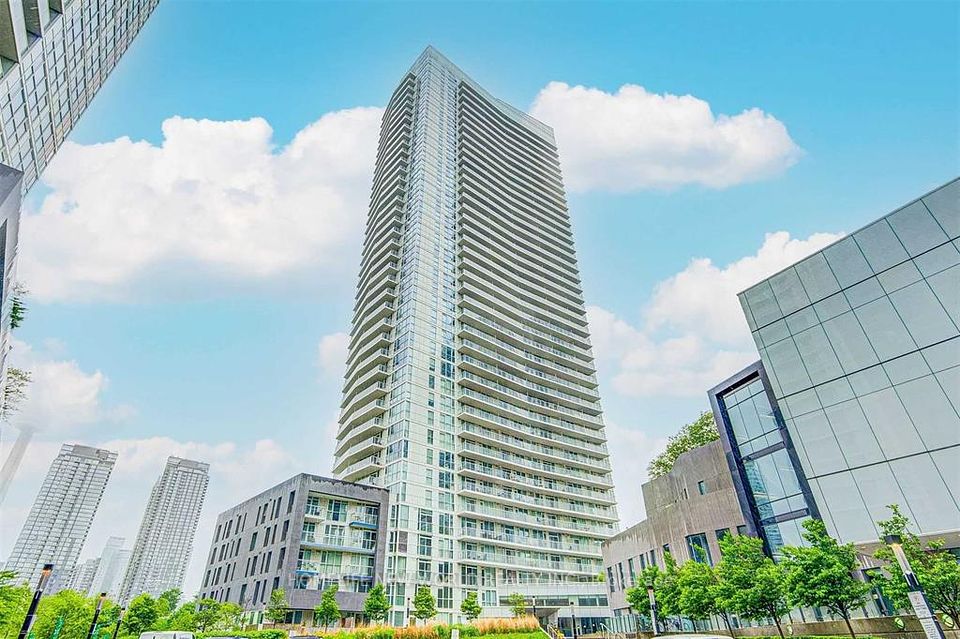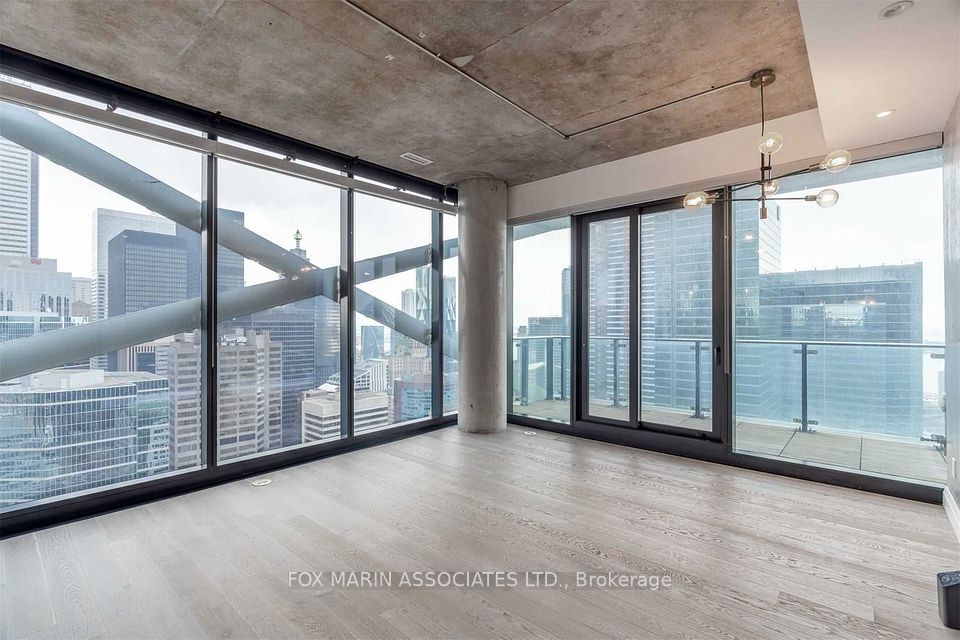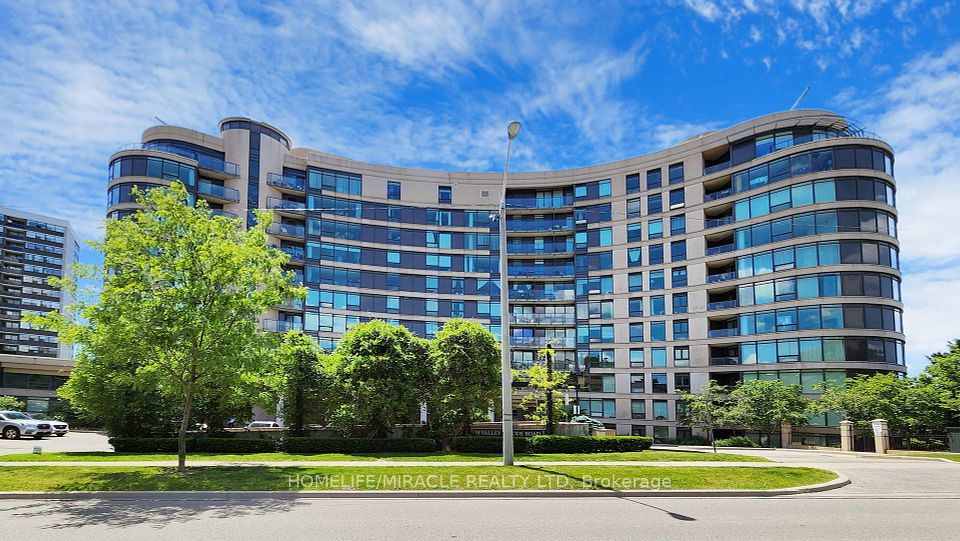$3,000
23 Lorraine Drive, Toronto C07, ON M2N 6Z6
Property Description
Property type
Condo Apartment
Lot size
N/A
Style
Apartment
Approx. Area
800-899 Sqft
Room Information
| Room Type | Dimension (length x width) | Features | Level |
|---|---|---|---|
| Living Room | 4.04 x 6.5 m | Combined w/Dining, Laminate | Flat |
| Dining Room | 4.04 x 6.5 m | Combined w/Living, Laminate | Flat |
| Den | 2.51 x 2.44 m | French Doors, Separate Room | Flat |
| Primary Bedroom | 3.12 x 3.81 m | His and Hers Closets, Laminate, Picture Window | Flat |
About 23 Lorraine Drive
All Utilities Plus One Underground Parking Space And One Locker Are Included In The Rent ! Enjoy Worry-Free Living At Its Best! Prime Location In The Elegant, Upscale Symphony Square AtYonge & Finch. Approx. 900 Sq.Ft. 2+1 Unit On A Higher Floor, With A Spacious Open LayoutFilled With Natural Light And Clear, Unobstructed Views Through Picture Windows. The Den Is A Separate Room With French Doors, Ideal For A Home Office Or Guest Space. Features IncludeGleaming Brazilian Walnut Flooring And 2 Full Baths. Exceptional Building Amenities: 24-HrConcierge, Gym, Indoor Pool, Sauna, Visitor Parking , And Just Steps To Shops, Restaurants,Subway Station, GO Bus Terminal.
Home Overview
Last updated
11 hours ago
Virtual tour
None
Basement information
None
Building size
--
Status
In-Active
Property sub type
Condo Apartment
Maintenance fee
$N/A
Year built
--
Additional Details
Location

Angela Yang
Sales Representative, ANCHOR NEW HOMES INC.
Some information about this property - Lorraine Drive

Book a Showing
Tour this home with Angela
I agree to receive marketing and customer service calls and text messages from Condomonk. Consent is not a condition of purchase. Msg/data rates may apply. Msg frequency varies. Reply STOP to unsubscribe. Privacy Policy & Terms of Service.












