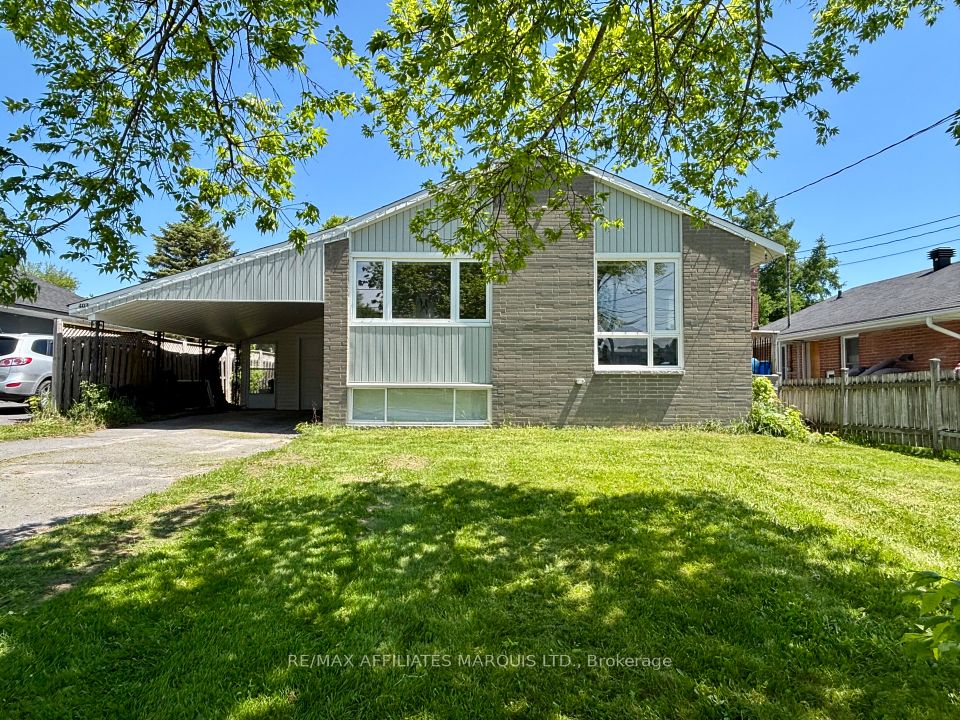$3,800
23 Varley Drive, Ajax, ON L1S 4V5
Property Description
Property type
Detached
Lot size
N/A
Style
2-Storey
Approx. Area
2000-2500 Sqft
Room Information
| Room Type | Dimension (length x width) | Features | Level |
|---|---|---|---|
| Foyer | 3.25 x 2.35 m | Ceramic Floor, Double Closet, W/O To Porch | Main |
| Kitchen | 3.26 x 4.9 m | Eat-in Kitchen, W/O To Deck, Combined w/Family | Main |
| Living Room | 5.23 x 3.36 m | Hardwood Floor, Combined w/Dining, Bow Window | Main |
| Dining Room | 3.4 x 3.4 m | Hardwood Floor, Combined w/Living, Window | Main |
About 23 Varley Drive
Perennial Gardens. Family Room With Solarium Soaring Ceilings Open To Kitchen. SeparateAny Offers 48 Hours Irrevocable TimeDiscovery Bay South Ajax Steps To The Ajax Waterfront And Rotary Park. Walk Out To Deck AndHas Spa Like Ensuite And Walk In Closet.Living/Dining Room Combo With Hardwood And Large Window. Main Floor Laundry And Mud RoomEntrance. Upper Floor Loft Overlooks Family Room, Perfect For Den Area Or Office Nook. Master Has Spa Like Ensuite And Walk In Closet
Home Overview
Last updated
6 hours ago
Virtual tour
None
Basement information
Unfinished
Building size
--
Status
In-Active
Property sub type
Detached
Maintenance fee
$N/A
Year built
--
Additional Details
Location

Angela Yang
Sales Representative, ANCHOR NEW HOMES INC.
Some information about this property - Varley Drive

Book a Showing
Tour this home with Angela
I agree to receive marketing and customer service calls and text messages from Condomonk. Consent is not a condition of purchase. Msg/data rates may apply. Msg frequency varies. Reply STOP to unsubscribe. Privacy Policy & Terms of Service.












