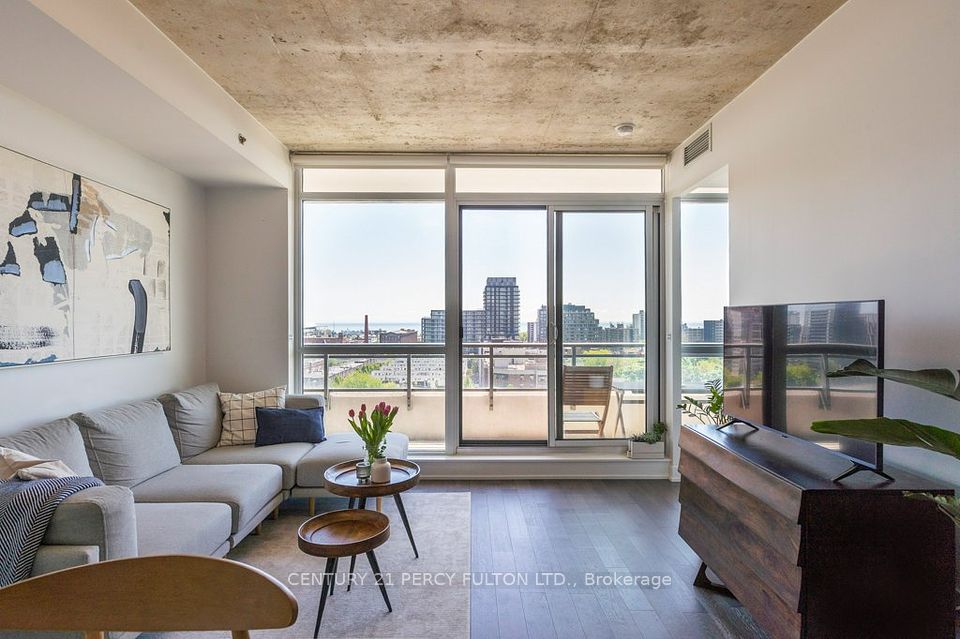$550,000
2300 St.Clair Avenue, Toronto W02, ON M6N 1K8
Property Description
Property type
Condo Apartment
Lot size
N/A
Style
Apartment
Approx. Area
700-799 Sqft
Room Information
| Room Type | Dimension (length x width) | Features | Level |
|---|---|---|---|
| Living Room | 6.13 x 3.05 m | Open Concept, Laminate, W/O To Balcony | Ground |
| Dining Room | 6.13 x 3.05 m | Open Concept, Laminate, Quartz Counter | Ground |
| Kitchen | 6.13 x 3.05 m | Open Concept, Laminate, Stainless Steel Appl | Ground |
| Primary Bedroom | 3.08 x 2.77 m | L-Shaped Room, Laminate, Walk-In Closet(s) | Ground |
About 2300 St.Clair Avenue
Welcome to 2300 St. Clair Ave West, where contemporary design meets everyday functionality in the heart of The Junction & Stockyards District, one of Toronto's fastest-growing and most connected neighborhoods. This open-concept 2-bedroom, 2-bathroom suite features an efficient layout with no wasted space, ideal for professionals, couples, or small families looking for comfort and convenience. The unit includes premium parking and a locker located close to the elevator, adding ease to your daily routine. Live steps from everything you need: Stock Yards Village and major retailers like Home Sense, Metro, and Winners Trendy cafés and local restaurants throughout The Junction High Park, James Gardens, and the Humber River Trail for outdoor escapes Easy transit access via TTC, UP Express, and quick connections to downtown. Whether you're a first-time buyer or looking to upgrade your lifestyle, this move-in-ready home offers unbeatable value in a thriving community. Don't miss your chance to own in one of Toronto's most vibrant west-end neighborhoods.
Home Overview
Last updated
1 day ago
Virtual tour
None
Basement information
None
Building size
--
Status
In-Active
Property sub type
Condo Apartment
Maintenance fee
$554.44
Year built
--
Additional Details
Price Comparison
Location

Angela Yang
Sales Representative, ANCHOR NEW HOMES INC.
MORTGAGE INFO
ESTIMATED PAYMENT
Some information about this property - St.Clair Avenue

Book a Showing
Tour this home with Angela
I agree to receive marketing and customer service calls and text messages from Condomonk. Consent is not a condition of purchase. Msg/data rates may apply. Msg frequency varies. Reply STOP to unsubscribe. Privacy Policy & Terms of Service.












