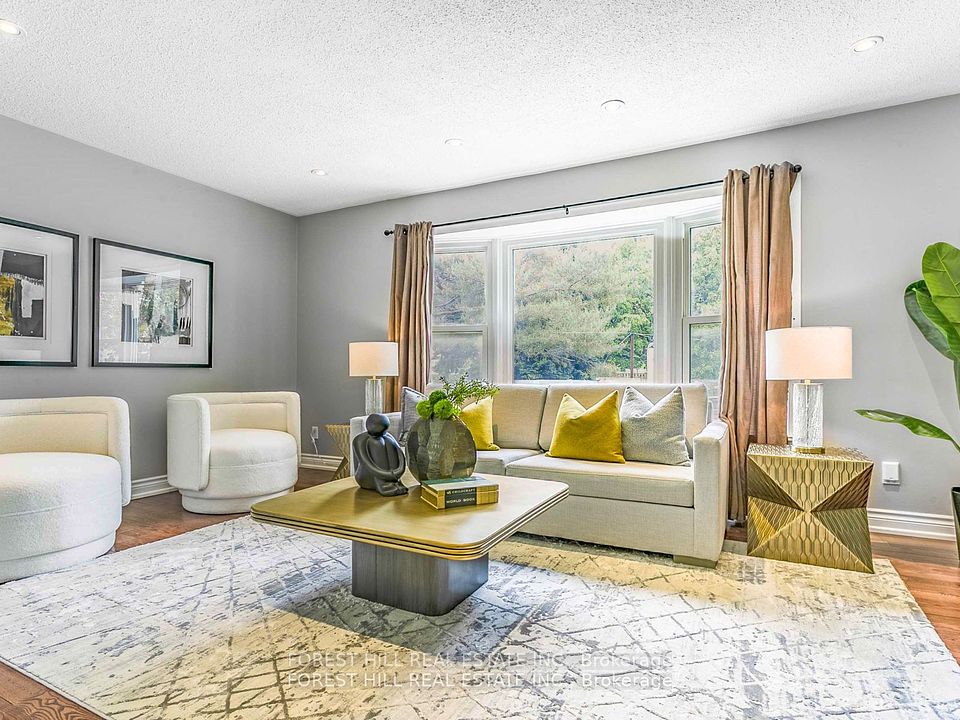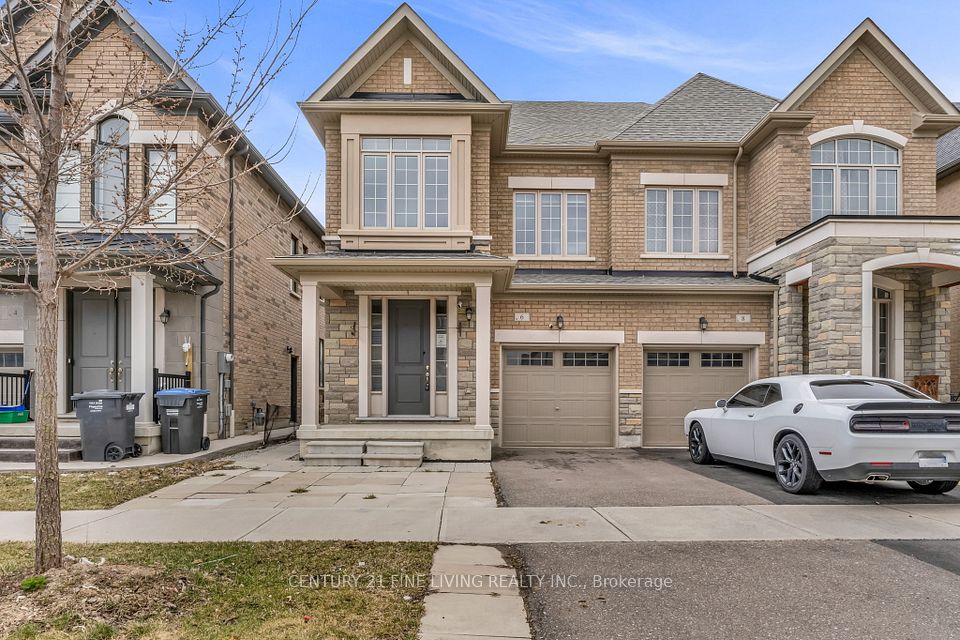$1,049,900
2304 Newcastle Crescent, Oakville, ON L6M 4P5
Property Description
Property type
Semi-Detached
Lot size
N/A
Style
2-Storey
Approx. Area
1100-1500 Sqft
Room Information
| Room Type | Dimension (length x width) | Features | Level |
|---|---|---|---|
| Living Room | 7.27 x 2.74 m | Laminate, Large Window, Overlooks Backyard | Main |
| Dining Room | 3.12 x 2.52 m | Laminate, Overlooks Backyard, Coffered Ceiling(s) | Main |
| Kitchen | 2.59 x 3.38 m | Vinyl Floor, Overlooks Living, Stainless Steel Appl | Main |
| Primary Bedroom | 5.05 x 3.25 m | His and Hers Closets, 3 Pc Ensuite, Coffered Ceiling(s) | Second |
About 2304 Newcastle Crescent
Welcome to 2304 Newcastle Crescent a beautifully maintained 3-bedroom, 3-bathroom semi-detached home nestled in one of Oakville's most desirable family-friendly neighbourhoods. This spacious and inviting property offers the perfect blend of functionality and modern comfort, making it ideal for growing families or those seeking a peaceful community setting.Step inside to find a thoughtfully designed main floor featuring smooth ceilings, elegant pot lights, and an open, flowing layout that creates a bright and welcoming atmosphere. The kitchen and living areas are perfect for everyday living and entertaining guests, while the large backyard offers ample space for outdoor gatherings, barbecues, and family fun.Located just minutes from top-rated schools, Pineglen Soccer fields, parks, shopping, transit, and major highways, this home offers unbeatable convenience. Additional highlights include parking for two vehicles on the driveway, an attached garage, and recent upgrades such as a newer roof, furnace, and A/C all completed in 2021.This is truly a wonderful opportunity to own a move-in-ready home in a highly sought-after Oakville's Westoak Trails community.
Home Overview
Last updated
8 hours ago
Virtual tour
None
Basement information
Finished
Building size
--
Status
In-Active
Property sub type
Semi-Detached
Maintenance fee
$N/A
Year built
--
Additional Details
Price Comparison
Location

Angela Yang
Sales Representative, ANCHOR NEW HOMES INC.
MORTGAGE INFO
ESTIMATED PAYMENT
Some information about this property - Newcastle Crescent

Book a Showing
Tour this home with Angela
I agree to receive marketing and customer service calls and text messages from Condomonk. Consent is not a condition of purchase. Msg/data rates may apply. Msg frequency varies. Reply STOP to unsubscribe. Privacy Policy & Terms of Service.












