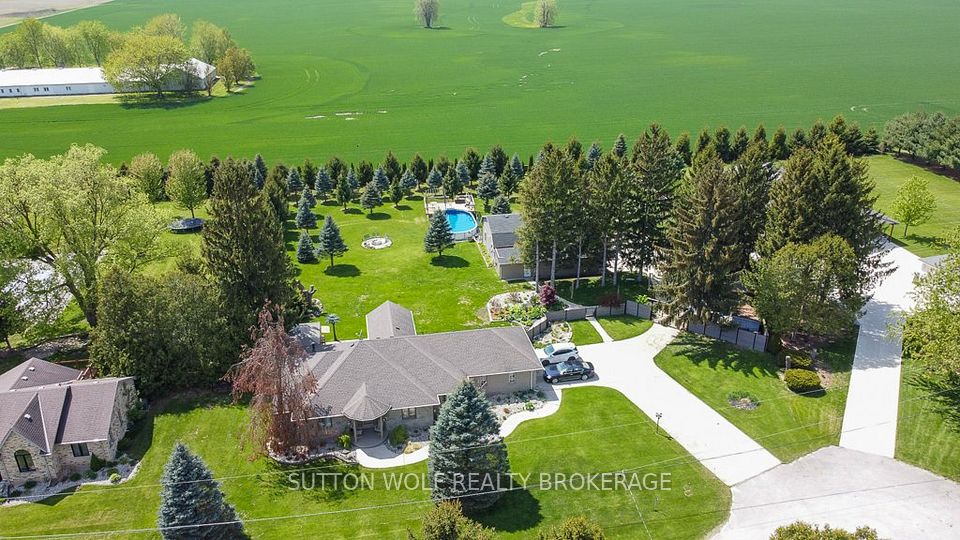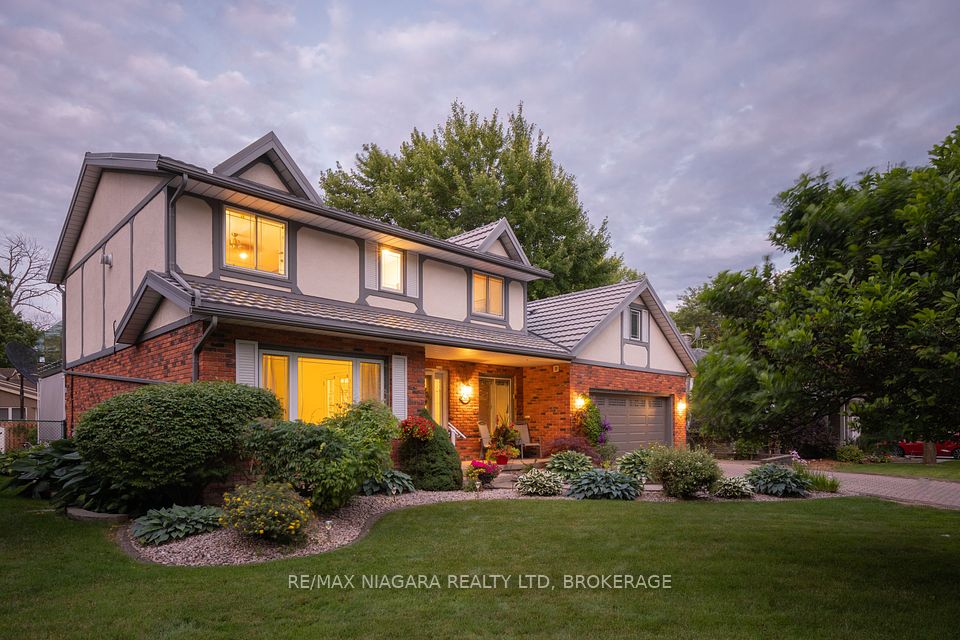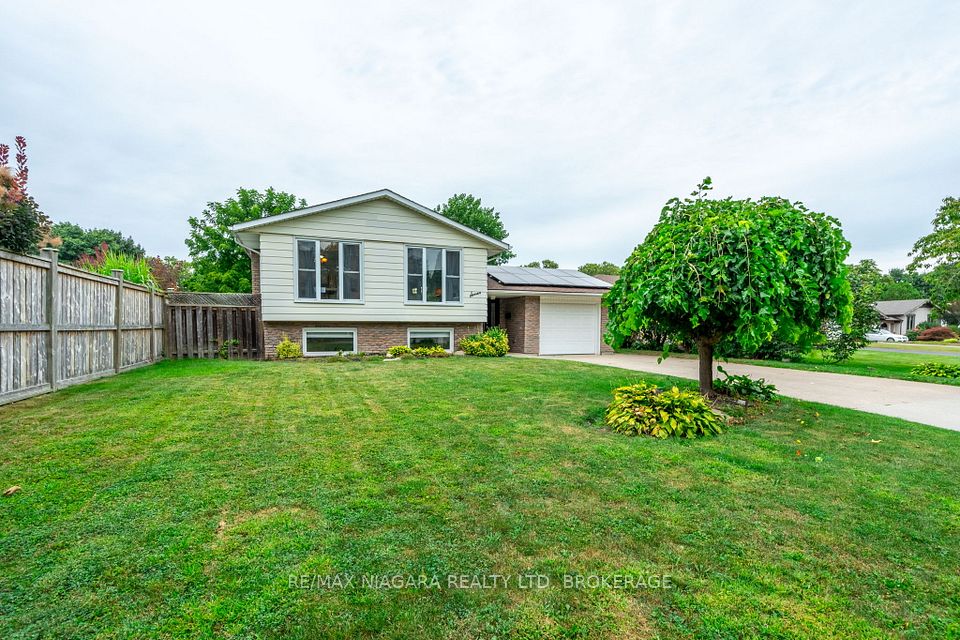$1,198,800
2305 Dauncey Crescent, London North, ON N5X 0M2
Property Description
Property type
Detached
Lot size
N/A
Style
Bungalow
Approx. Area
1500-2000 Sqft
Room Information
| Room Type | Dimension (length x width) | Features | Level |
|---|---|---|---|
| Living Room | 3.03 x 4.12 m | N/A | Main |
| Family Room | 4.6 x 4.93 m | Fireplace | Main |
| Kitchen | 5.44 x 4.93 m | N/A | Main |
| Dining Room | 5.08 x 3.99 m | N/A | Main |
About 2305 Dauncey Crescent
Backs onto Powell Woods! Tucked at the edge of the forest, this 2017-built customized bungalow offers ~3,000 sq. ft. of finished living space designed to harmonize with its natural surroundings. Birds, fireflies, and wildflowers set the backdrop for this thoughtfully landscaped property with designer curb appeal and private outdoor living. The front roofline enjoys Gemstone permanent "smart-lighting" so you can celebrate holidays at the tap of an app. Inside, the layout is ideal for those seeking a right-sized home with room to entertain or host guests. The main level features lofty 11-ft ceilings in the living room and kitchen, anchored by a natural stone fireplace with timber mantle nod to the forest beyond. Timeless quartz island, gorgeous cabinetry, built-in appliances & a walk-in pantry create a dream kitchen that extends to your eating area & opens onto the incredible covered back deck. Composite decking, natural gas BBQ h/u, shelter from the rain or hot sun - this outdoor living area allows for dining & lounging at the forest edge. Hardwood floors run throughout, the separate dining room with built-in servery, provides space for formal gatherings. The main-floor primary suite enjoys gorgeous treed views and offers a walk-in closet and spa-like 5-piece ensuite with heated floors. A quiet den easily modifies to a 2nd main floor bedroom depending on your needs. The finished lower level adds three more bedrooms - two oversized with large windows, a beautiful 3-piece bath with cheater ensuite access, a media room, and a dedicated craft/flex room with egress window & closet if you want an extra bedroom. The lower level laundry room is Pinterest perfect with tile feature wall, built-in cabinetry. Professionally landscaped/hardscaped front & back, integrated under-deck storage. Integrated speakers, automated roller blinds, 4 exterior security cameras, some smart lighting, pressed concrete driveway. Close to Golf, Hospitals, YMCA & shopping.
Home Overview
Last updated
11 hours ago
Virtual tour
None
Basement information
Finished
Building size
--
Status
In-Active
Property sub type
Detached
Maintenance fee
$N/A
Year built
--
Additional Details
Price Comparison
Location

Angela Yang
Sales Representative, ANCHOR NEW HOMES INC.
MORTGAGE INFO
ESTIMATED PAYMENT
Some information about this property - Dauncey Crescent

Book a Showing
Tour this home with Angela
I agree to receive marketing and customer service calls and text messages from Condomonk. Consent is not a condition of purchase. Msg/data rates may apply. Msg frequency varies. Reply STOP to unsubscribe. Privacy Policy & Terms of Service.












