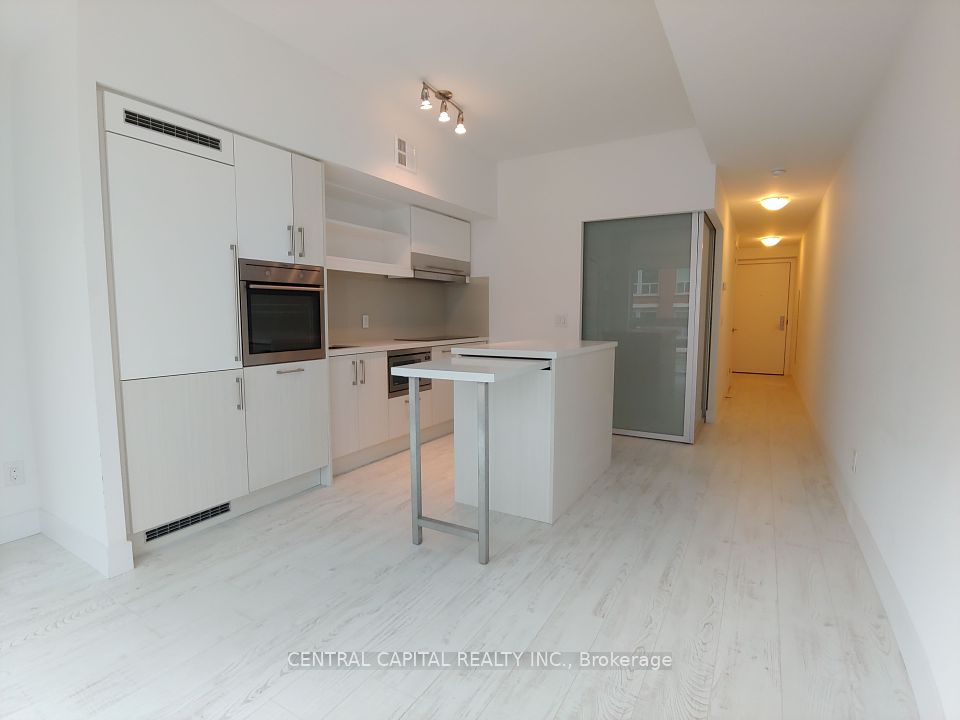$2,200
2325 Central Park Drive, Oakville, ON L6H 0E2
Property Description
Property type
Condo Apartment
Lot size
N/A
Style
Apartment
Approx. Area
500-599 Sqft
Room Information
| Room Type | Dimension (length x width) | Features | Level |
|---|---|---|---|
| Living Room | 5.3 x 3.45 m | W/O To Balcony, Hardwood Floor, Combined w/Dining | Flat |
| Dining Room | 5.3 x 3.45 m | Hardwood Floor, Combined w/Living | Flat |
| Kitchen | 2.45 x 2.3 m | Granite Counters, Breakfast Bar, Stainless Steel Appl | Flat |
| Bedroom | 3.5 x 2.8 m | Broadloom, Walk-In Closet(s) | Flat |
About 2325 Central Park Drive
This modern, south-facing suite offers a lifestyle of convenience and comfort. Nestled in the vibrant River Oaks neighbourhood of Oakville with a private balcony offering a spectacular view of Lake Ontario and the Toronto skyline. The well-designed open concept space includes 9ft ceilings, 1 bedroom with walk-in closet, and in-suite laundry. Loaded with upgrades featuring granite countertops, a breakfast bar, high-quality stainless-steel appliances, and engineered hardwood flooring. Premium, extra large underground parking spot located near the elevator, 1 storage locker, ample guest parking, as well as 24- hour security ensuring a seamless and enjoyable living experience. Embrace the impressive building amenities with a spacious gym and indoor sauna. Enjoy outdoor relaxation with a well-kept BBQ area and a pool, providing an ideal setting for unforgettable social gatherings. Everything you need is within walking distance of this sought-after Oakville neighbourhood - Restaurants, Grocery, Department Stores, Walking Trails and so much more! Don't miss out on this exceptional opportunity!
Home Overview
Last updated
1 day ago
Virtual tour
None
Basement information
None
Building size
--
Status
In-Active
Property sub type
Condo Apartment
Maintenance fee
$N/A
Year built
--
Additional Details
Location

Angela Yang
Sales Representative, ANCHOR NEW HOMES INC.
Some information about this property - Central Park Drive

Book a Showing
Tour this home with Angela
I agree to receive marketing and customer service calls and text messages from Condomonk. Consent is not a condition of purchase. Msg/data rates may apply. Msg frequency varies. Reply STOP to unsubscribe. Privacy Policy & Terms of Service.












