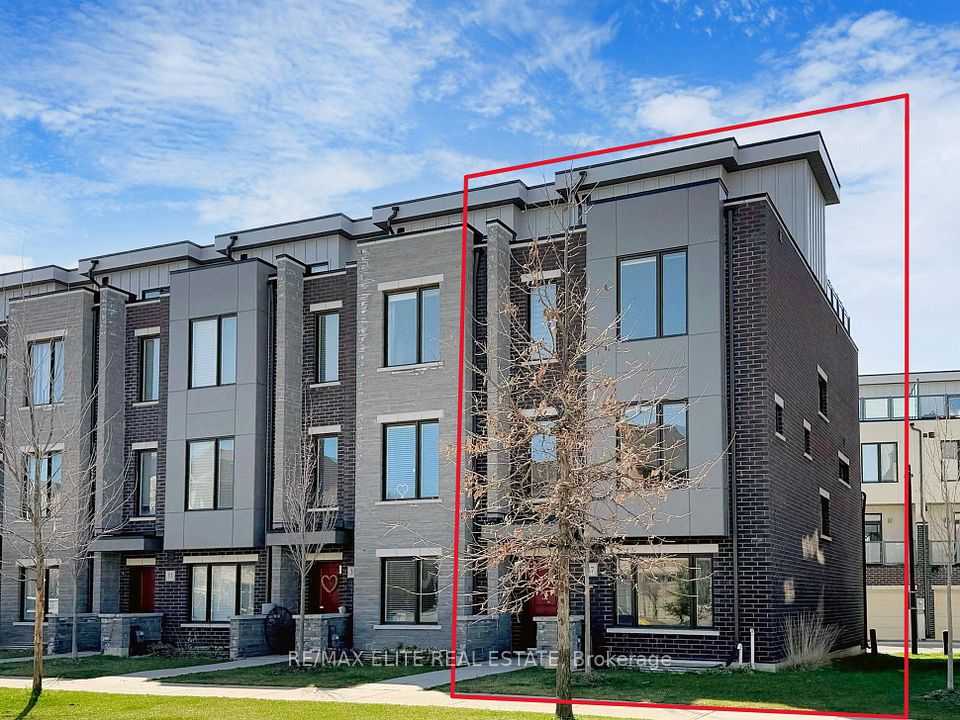$5,800
233 Franklin Avenue, Toronto W02, ON M6P 3Z4
Property Description
Property type
Att/Row/Townhouse
Lot size
N/A
Style
3-Storey
Approx. Area
1500-2000 Sqft
Room Information
| Room Type | Dimension (length x width) | Features | Level |
|---|---|---|---|
| Kitchen | 4.37 x 3.59 m | Window Floor to Ceiling, Centre Island, Walk-Out | Main |
| Living Room | 4.37 x 5.64 m | Combined w/Dining, Vaulted Ceiling(s), Overlooks Park | Main |
| Bedroom | 2.55 x 4.35 m | B/I Closet, Large Window, Closet Organizers | Second |
| Bedroom 2 | 6.1 x 4.35 m | Walk-In Closet(s), 3 Pc Bath, Large Window | Second |
About 233 Franklin Avenue
Stunning Modern 3 Bed + Den, 3 Bath, Basement, 1.5 Car Private Garage, Private Yard, Private Rooftop Patio! Rarely Offered Entire Home on Quiet Dead-End Street In Wonderful Vibrant Junction Triangle Neighbourhood. Look Out to the Beautiful Park & Carlton Park PLayground. Symington Park and Perth Parks Nearby. 4 Levels of Living Space. One of the Most Sought After Neighbourhoods in Toronto. Unobstructed Views. Steps To Library, Groceries, Shops, Cafes, Restaurants, TTC, UP Express, GO Station, Rail Path, Schools. Gleaming Hardwood Floors, Elegant, Bright & Sunny, High-Ceilings, Modern Fixtures, Eat In Kitchen, Finished Basement, Large Closets, Large Windows and Large Bedrooms. A Must See! House Newly Built in 2010. Wonderful Neighbourhood with Amazing Community. Available September 1st.
Home Overview
Last updated
8 hours ago
Virtual tour
None
Basement information
Finished
Building size
--
Status
In-Active
Property sub type
Att/Row/Townhouse
Maintenance fee
$N/A
Year built
--
Additional Details
Location

Angela Yang
Sales Representative, ANCHOR NEW HOMES INC.
Some information about this property - Franklin Avenue

Book a Showing
Tour this home with Angela
I agree to receive marketing and customer service calls and text messages from Condomonk. Consent is not a condition of purchase. Msg/data rates may apply. Msg frequency varies. Reply STOP to unsubscribe. Privacy Policy & Terms of Service.






