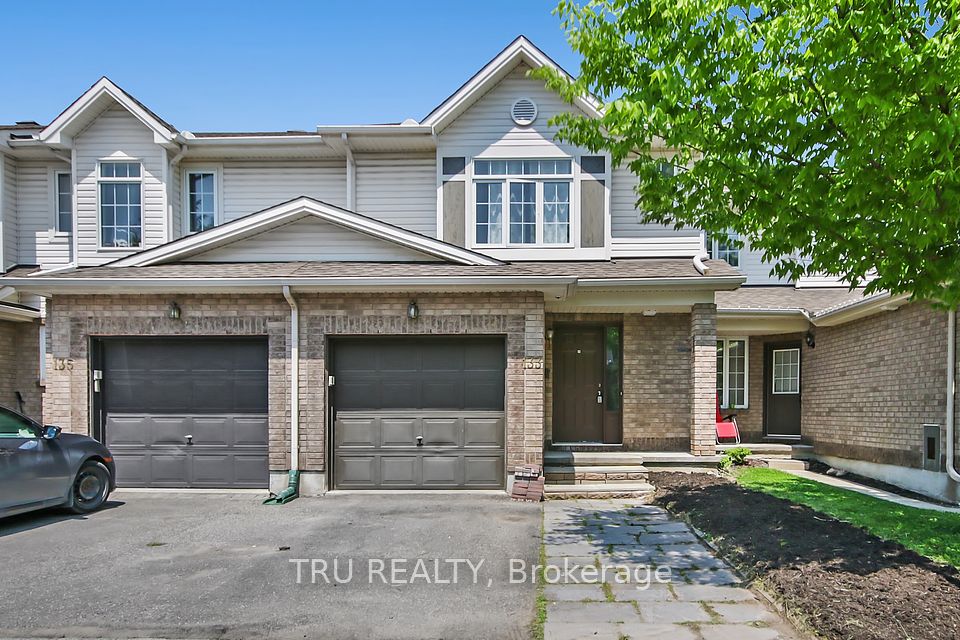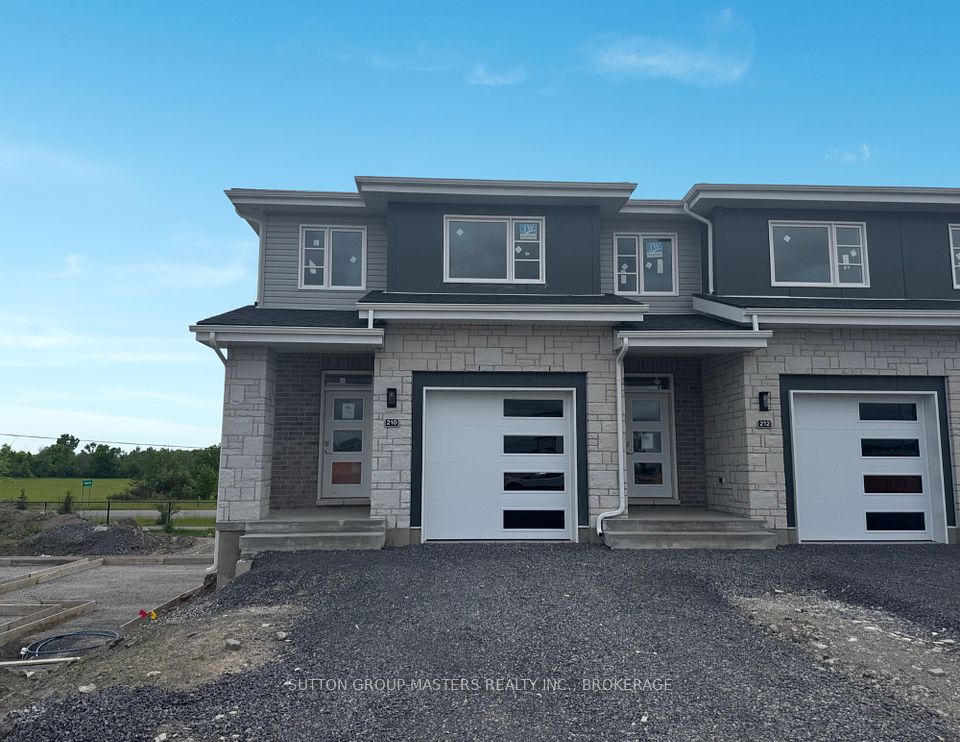$639,990
234 Kilcooly Lane, Stittsville - Munster - Richmond, ON K2S 3H3
Property Description
Property type
Att/Row/Townhouse
Lot size
N/A
Style
2-Storey
Approx. Area
1500-2000 Sqft
Room Information
| Room Type | Dimension (length x width) | Features | Level |
|---|---|---|---|
| Great Room | 3.35 x 4.23 m | Open Concept, Overlooks Backyard | Main |
| Dining Room | 3.23 x 2.59 m | Open Concept | Main |
| Kitchen | 2.98 x 4.23 m | Centre Island, Quartz Counter, Open Concept | Main |
| Primary Bedroom | 3.99 x 4.48 m | 3 Pc Ensuite, Walk-In Closet(s) | Second |
About 234 Kilcooly Lane
Welcome to The Briar (1,806 sqft incl. finished basement) in Glenviews exciting Union West community. This stylish 3-bedroom, 2.5-bath townhome offers open-concept layout with 9-ft smooth ceilings on the main floor, elegant wood composite floors, and a gourmet kitchen featuring a large quartz island perfect for hosting and daily living. Upstairs, enjoy a spacious primary suite with a walk-in closet and private ensuite washroom. Personalize your living experience with designer upgrade options, including the Executive Ensuite featuring a 5-piece layout with dual sinks, a freestanding tub, and a glass-enclosed standing showeror opt for the Deluxe Ensuite with dual sinks and a glass shower. You can also elevate the comfort of the second bathroom with the Deluxe Main Bath upgrade, which includes a stylish glass shower. The finished basement adds a cozy rec room, a 3-piece bathroom rough-in, and ample storage - ideal for entertaining, working from home, or family time. Located just steps from parks and top schools, Union West combines small-town charm with fast city access. Enjoy the included air conditioning unit (limited-time summer incentive!) and take advantage of the $2,500 Design Studio Bonus to personalize your finishes. Plus, ask us about the new GST Rebate for first-time home buyers and also about the other 3 townhome and 8 single-family home designs.
Home Overview
Last updated
1 day ago
Virtual tour
None
Basement information
Finished, Full
Building size
--
Status
In-Active
Property sub type
Att/Row/Townhouse
Maintenance fee
$N/A
Year built
--
Additional Details
Price Comparison
Location

Angela Yang
Sales Representative, ANCHOR NEW HOMES INC.
MORTGAGE INFO
ESTIMATED PAYMENT
Some information about this property - Kilcooly Lane

Book a Showing
Tour this home with Angela
I agree to receive marketing and customer service calls and text messages from Condomonk. Consent is not a condition of purchase. Msg/data rates may apply. Msg frequency varies. Reply STOP to unsubscribe. Privacy Policy & Terms of Service.






