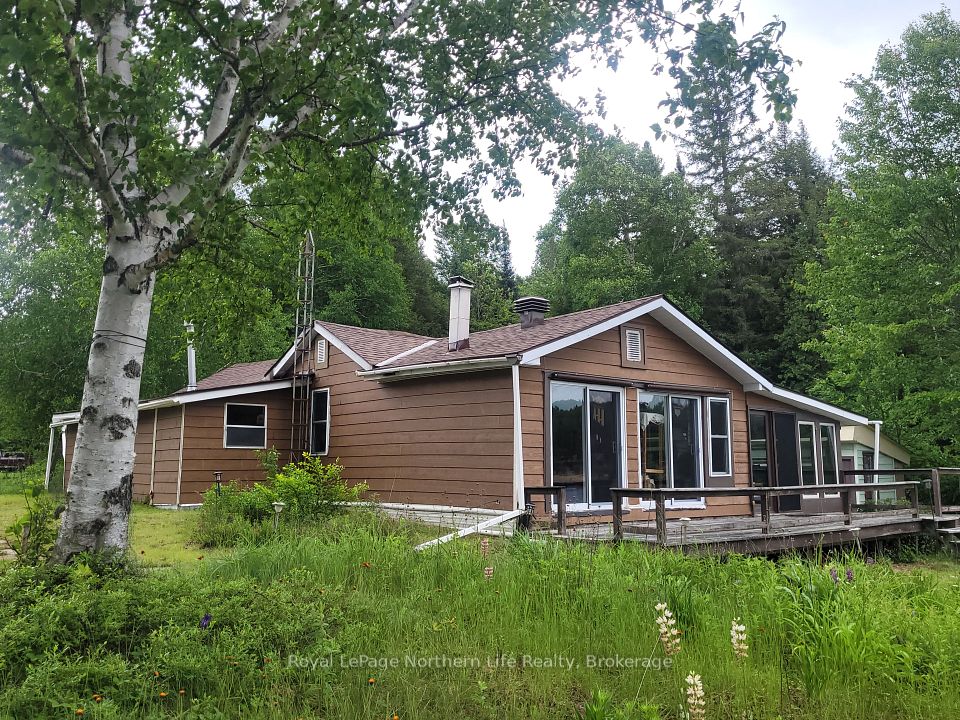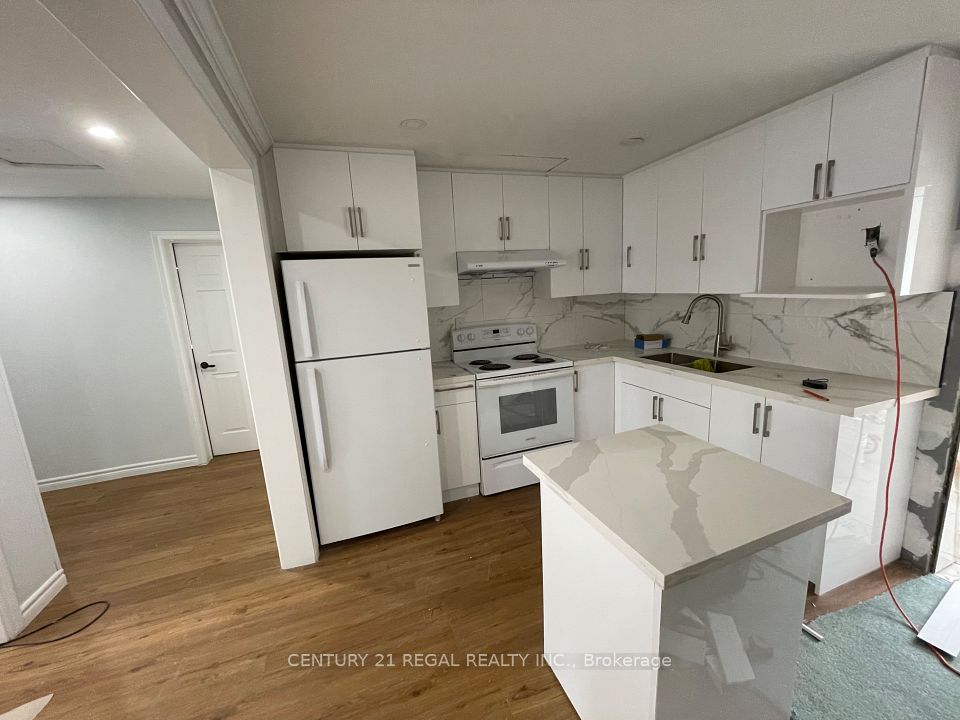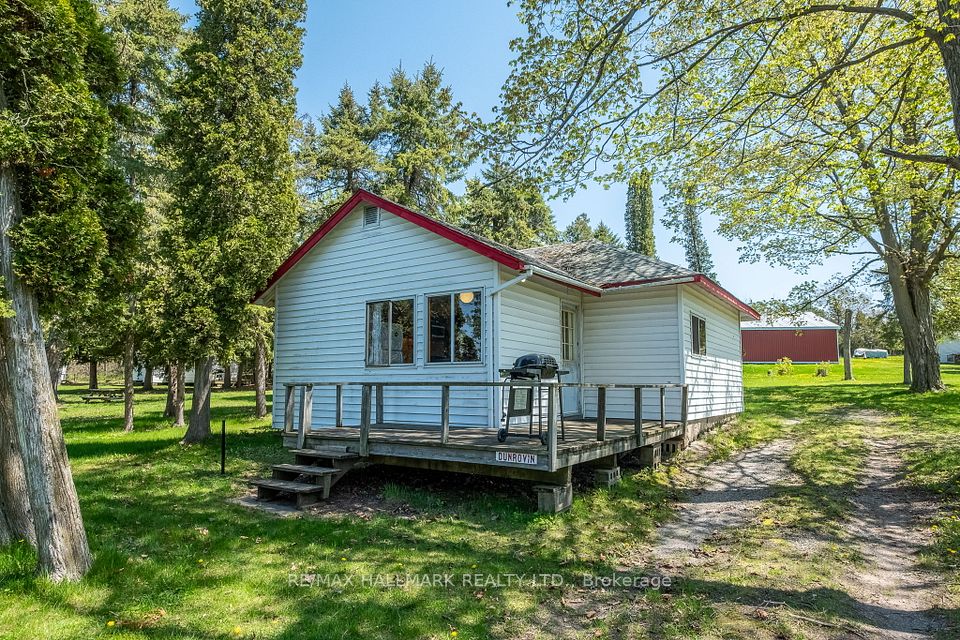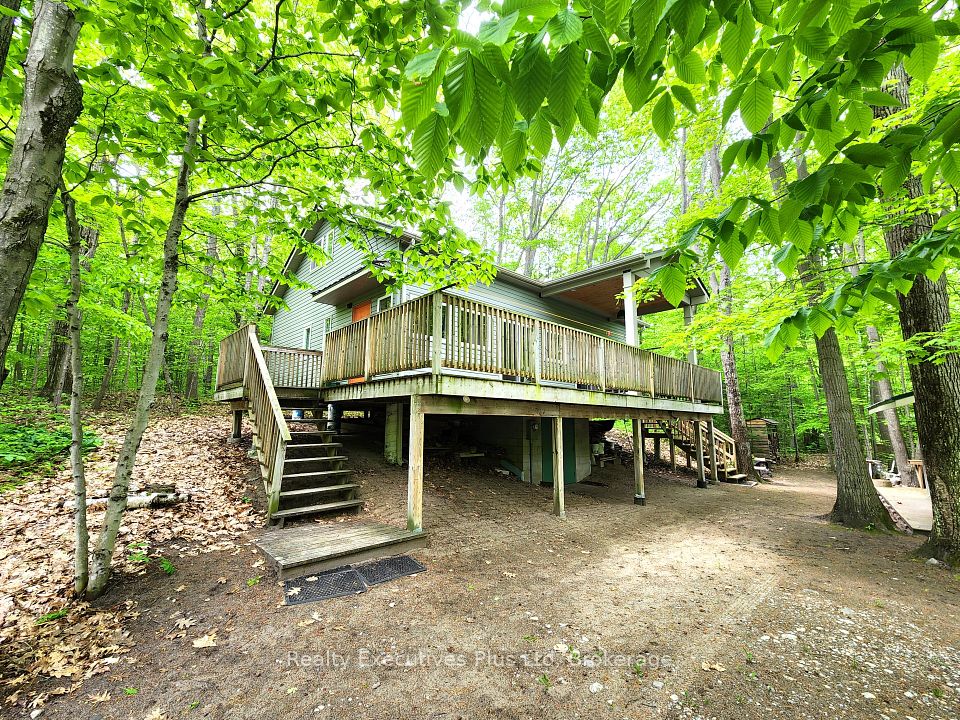$2,500
235 Kennington Way, London South, ON N6L 0H4
Property Description
Property type
Other
Lot size
N/A
Style
3-Storey
Approx. Area
1400-1599 Sqft
Room Information
| Room Type | Dimension (length x width) | Features | Level |
|---|---|---|---|
| Office | 3.32 x 2.44 m | N/A | Main |
| Family Room | 6.79 x 3.6 m | N/A | Second |
| Dining Room | 3.9 x 2.4 m | N/A | Second |
| Kitchen | 2.74 x 2.65 m | N/A | Second |
About 235 Kennington Way
Welcome to Unit 9 at 235 Kennington Way a stylish, spacious 4-bedroom, 3-bathroom townhouse offering 1,905 sq ft of beautifully finished living space. This newer-build home features anopen-concept second level with 9-foot ceilings, oversized windows, and a contemporary kitchen equipped with quartz countertops, stainless steel appliances, and a large center island perfectfor entertaining or family meals.Enjoy the convenience of an attached garage with inside entry, a main-level bedroom or homeoffice, and a powder room on the second level. The upper level boasts a spacious primarybedroom with a private 3-piece ensuite, two additional bedrooms, and a full 4-piece bath.Stylish finishes, luxury vinyl plank flooring, and neutral tones throughout make this homemove-in ready.Located just minutes from Hwy 401/402, shopping, parks, schools, and public transit, this isthe perfect opportunity for families, professionals, or investors seeking a low-maintenancehome in one of Londons fastest-growing neighborhoods.
Home Overview
Last updated
Jun 18
Virtual tour
None
Basement information
None
Building size
--
Status
In-Active
Property sub type
Other
Maintenance fee
$N/A
Year built
--
Additional Details
Location

Angela Yang
Sales Representative, ANCHOR NEW HOMES INC.
Some information about this property - Kennington Way

Book a Showing
Tour this home with Angela
I agree to receive marketing and customer service calls and text messages from Condomonk. Consent is not a condition of purchase. Msg/data rates may apply. Msg frequency varies. Reply STOP to unsubscribe. Privacy Policy & Terms of Service.












