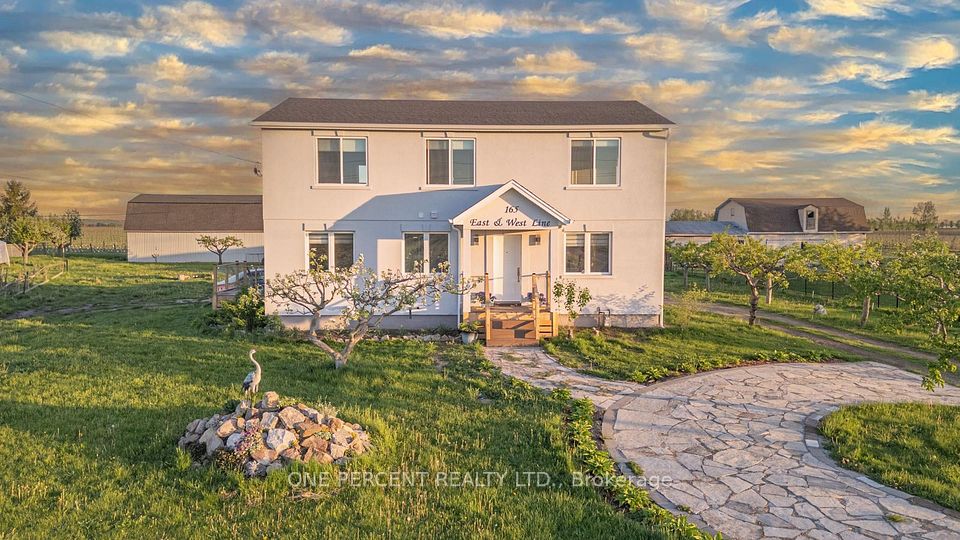$729,900
235 Sherwood Avenue, London East, ON N6A 2G1
Property Description
Property type
Detached
Lot size
N/A
Style
2-Storey
Approx. Area
1100-1500 Sqft
Room Information
| Room Type | Dimension (length x width) | Features | Level |
|---|---|---|---|
| Foyer | 1.93 x 2.59 m | Hardwood Floor, Closet | Main |
| Living Room | 3.44 x 5.84 m | Hardwood Floor, Fireplace, B/I Shelves | Main |
| Dining Room | 3.07 x 4.83 m | Hardwood Floor, W/O To Patio, Wainscoting | Main |
| Kitchen | 3.42 x 3.85 m | Tile Floor, Quartz Counter, Backsplash | Main |
About 235 Sherwood Avenue
Stylish. Historic. Absolutely Unmissable. Welcome to Your Dream Home in London's Iconic Old North! Tucked away on a quiet cul-de-sac in one of London's most beloved neighbourhoods, this stunning solid brick beauty blends century home charm with modern luxury in all the right ways. Thoughtfully updated from top to bottom, its the perfect fit for families, professionals, or savvy investors. Step inside and fall in love with the sun-filled living room featuring gleaming hardwood floors, a show-stopping custom fireplace surround (2021), and warm, inviting vibes throughout. The heart of the home, your kitchen, is dressed to impress with quartz countertops, a breakfast bar, brand new backsplash and hardware, and a gorgeous new high-end hoodless oven with sleek venting. The formal dining room opens to a private, maintenance-free backyard with new stamped concrete (2024) ready for BBQs, cozy nights under the stars, and easy private outdoor living. Upstairs, the oversized primary suite offers a walk-in closet, while two more generous bedrooms (plus potential for a 4th) and a modern 4-piece bath complete the level. Downstairs, the fully finished basement delivers space to spread out with a rec room, office or den, tons of storage, and major upgrades: spray foam insulation, professional water proofing, and a sump pump (2021). Bonus features include a 35 year metal roof (2021),updated soffits/fascia/eaves, newer furnace (2021), basement windows (2022), natural gas BBQ hookup, detached garage with hydro, and parking for up to 5 vehicles. Walk to St. Josephs Hospital, Western University, downtown, and top-rated Old North PS (just 6 minutes away). Homes like this don't come around often, this is your chance to live in one of the most walkable, welcoming, and iconic neighbourhoods in the city.
Home Overview
Last updated
15 hours ago
Virtual tour
None
Basement information
Full, Partially Finished
Building size
--
Status
In-Active
Property sub type
Detached
Maintenance fee
$N/A
Year built
--
Additional Details
Price Comparison
Location

Angela Yang
Sales Representative, ANCHOR NEW HOMES INC.
MORTGAGE INFO
ESTIMATED PAYMENT
Some information about this property - Sherwood Avenue

Book a Showing
Tour this home with Angela
I agree to receive marketing and customer service calls and text messages from Condomonk. Consent is not a condition of purchase. Msg/data rates may apply. Msg frequency varies. Reply STOP to unsubscribe. Privacy Policy & Terms of Service.












